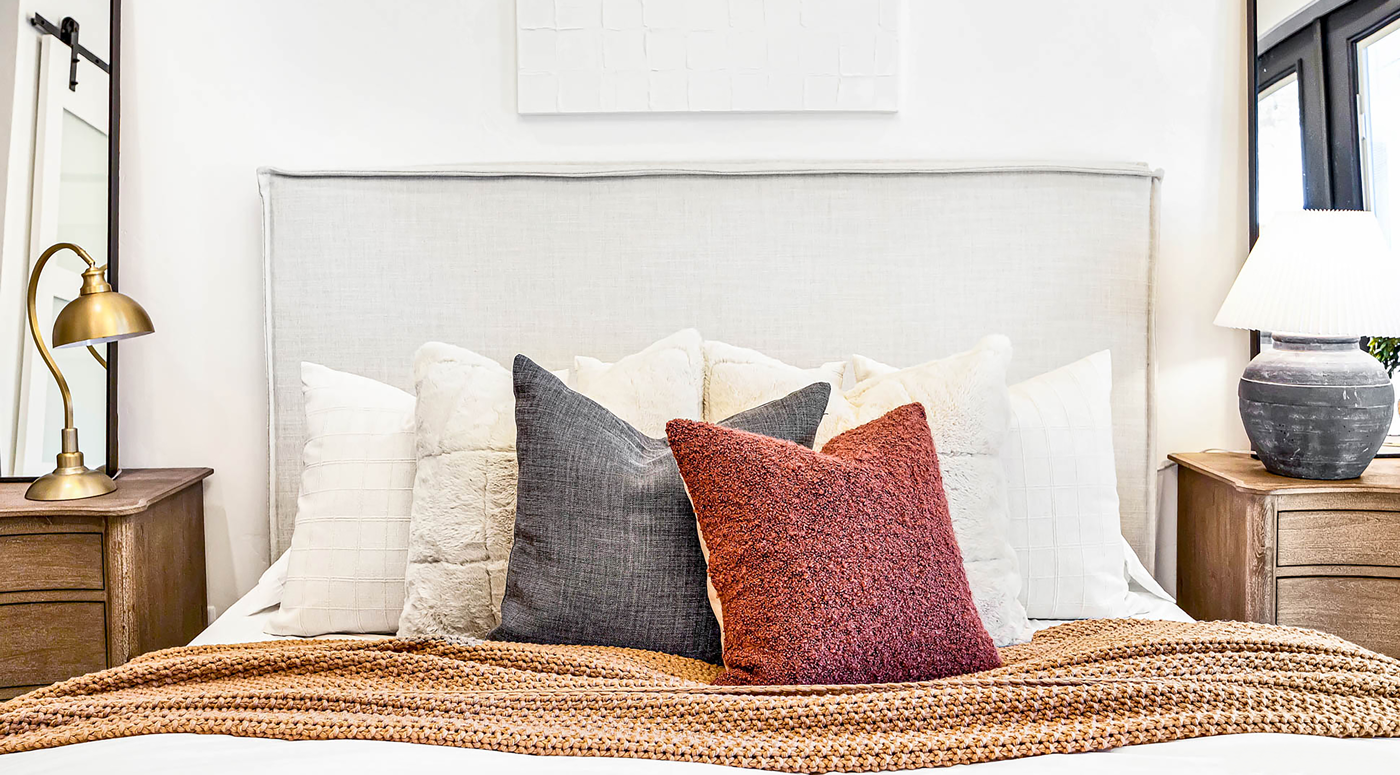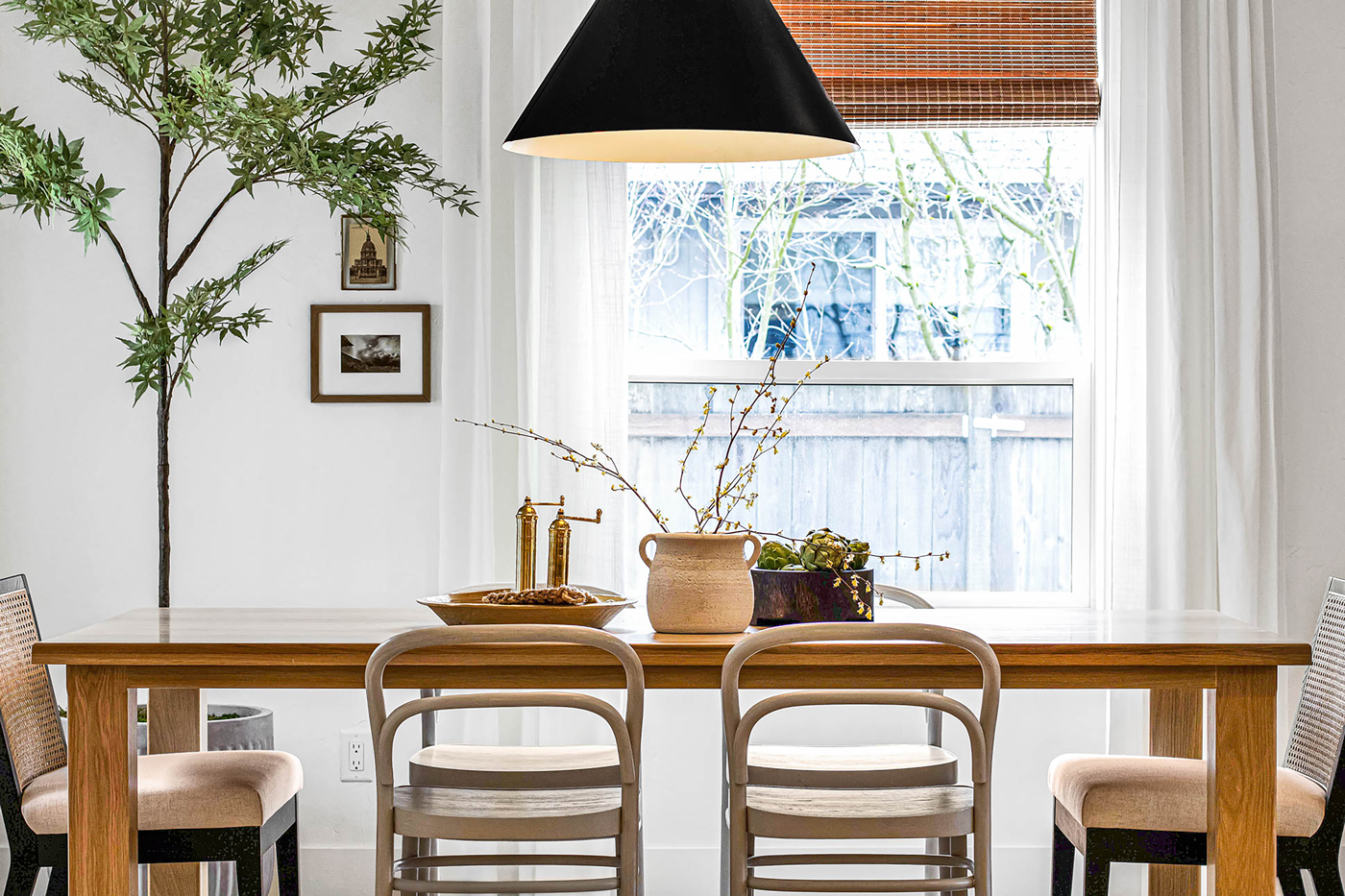Building a custom home can feel like a whirlwind of decisions — flooring materials, cabinet colors, faucet styles, the list goes on seemingly forever. Every detail, from the slope of the roofline to the placement of a light switch, contributes to the final masterpiece: your dream home. The sheer number of details and decisions required can feel overwhelming, even for the most prepared homeowners. However, by bringing together the right team of experts and approaching each phase with transparency and open communication, your vision can transform from an abstract concept into a living space perfectly curated for you.
Imagine the architect or designer as the composer, translating your desires into a cohesive blueprint. The builder is your on-site maestro, assembling a skilled team to execute the architect’s vision. Think of the interior designer as the set decorator, adding the finishing touches that personalize your space. They’ll help you navigate furniture selection, paint colors, and those all-important light fixtures, transforming your house into a true home. The entire process can take years. However, the reward is a space that reflects your unique style in every way.

Assembling Your Dream Team
The first fork in the road is to decide whether you will work with a one-stop design-build firm or an architect, a builder, and an interior designer. Architect Will Dixon says many people who want a custom home intuitively start by seeking out a builder, but the builder can’t help them if they don’t have any plans drawn up. Homeowners also want to know how much it will cost, which the builder won’t be able to answer until a lot of other decisions have been made. “The cost question is a loaded one,” Dixon says. “You need at least a schematic design to get a basic idea.”
Most people choose to work with an architect because they are seeking something they can’t find in a stock plan, says Dan Hill, senior principal architect at Arbor South Architecture. “The job of an architect is first of all to be a good listener,” he says. An architect’s role extends far beyond just drawing up plans. They must dive deep into understanding your lifestyle, aesthetic preferences, and functional needs to craft a design that embodies your unique personality.
This pursuit of perfection begins with intensive conversations about your desires, budget, and timelines. When speaking with an architect or designer, be transparent. “Pick the firm that feels like they listen the most and that you’re most comfortable with, because it’s very much like a marriage,” says Dan Cooper, founder of dC Fine Homes and dC Design and Consulting. “You’re going to want to like the person you’re working with, and it should be someone you’ve got trust and rapport with so you can talk openly and freely throughout the process.” He says from-scratch designing through move-in could take two to three years, depending on the size of the project.
Many initial visits with architects or designers are free, and there’s no pressure. “It’s really about building trust,” Dixon says. “They can come to our office, meet the crew, see other projects we’ve done, talk to past clients.” This low-pressure exploration phase helps break the ice and establish a rapport.
To kickstart the design dialogue, Dixon often suggests doing a home walk-through with the clients so he can see what they like. “Maybe it’s the natural light, the built-ins, whatever resonates with their lifestyle,” Dixon says.
The biggest misconception is that all an architect does is draw up plans. That’s not the case at all. An architect’s job is not done until the homeowner moves into the house, a process that can span years and involve thousands of minute details that are addressed during the actual construction process.
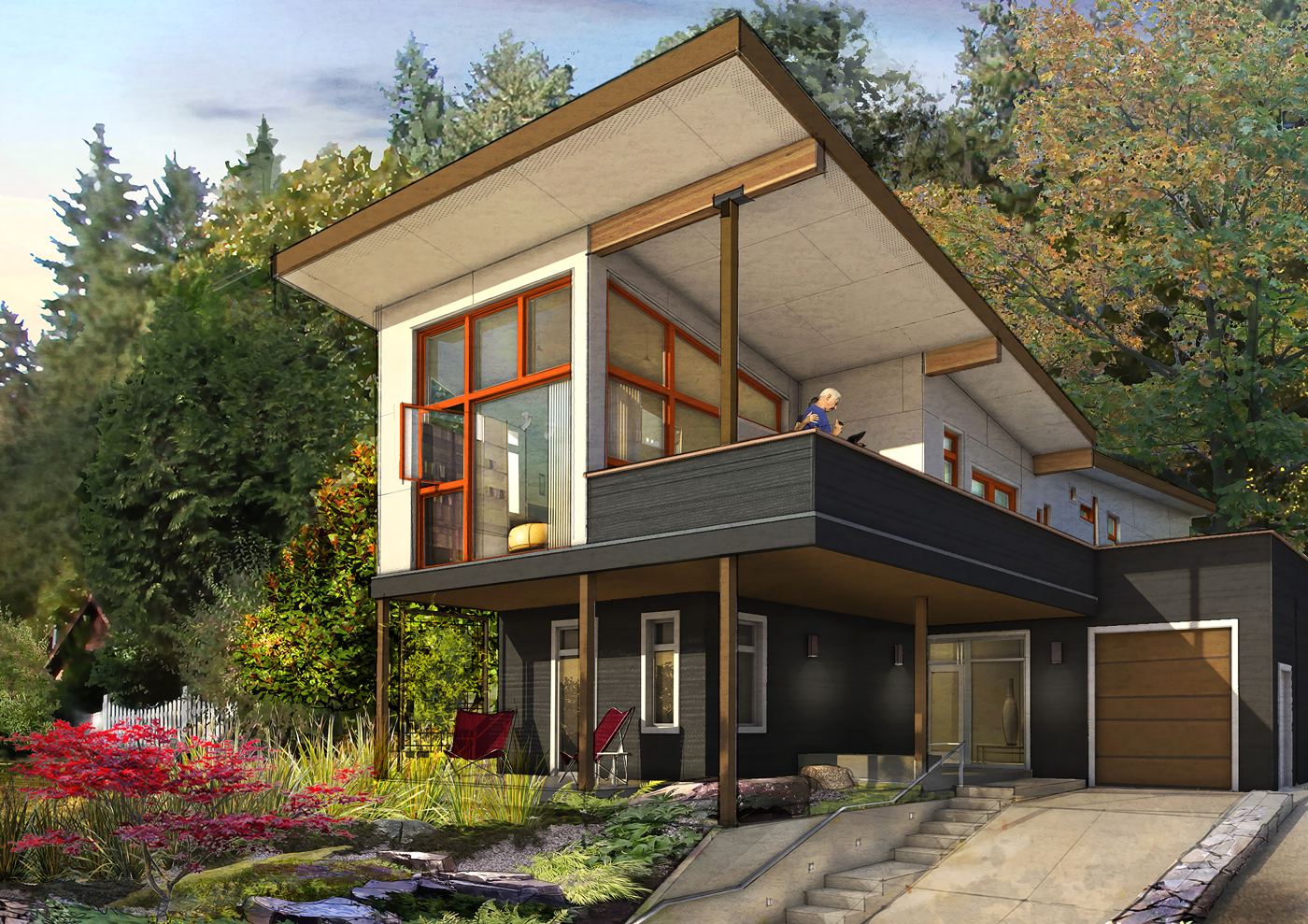
Site Evaluation & Design Development
Whether you work with a design-build firm or individuals, the process is similar. A designer or the architect will evaluate the site and talk about big-picture decisions. A site analysis involves a topographic study, soil testing, and spending the day at the site to look at how the sun passes overhead, where the wind is coming from, how the utilities access the site, and other minute details. “We catalog all that information into a site analysis,” says Arbor South’s Hill.
With site conditions and your aesthetic north star established, the architect moves into what Alec Dakers, a partner and lead designer at Rainbow Valley Design and Construction, calls spatial organization. “This is visually moving the spaces around to answer the larger questions of where the spaces are arranged and how they relate to the site,” Dakers says. “With every successive meeting, you refine the spaces. When you’ve got the spatial organization down, you start to talk about the details. That’s when you can decide if the kitchen has an island, or if it’s U-shaped or L-shaped.”
This phase meticulously fleshes out architectural details, structural components, and systems like HVAC and plumbing. With design decided, the architect now focuses on developing a comprehensive set of construction documents. When the details have been sufficiently refined, you hand the project off to the construction team.
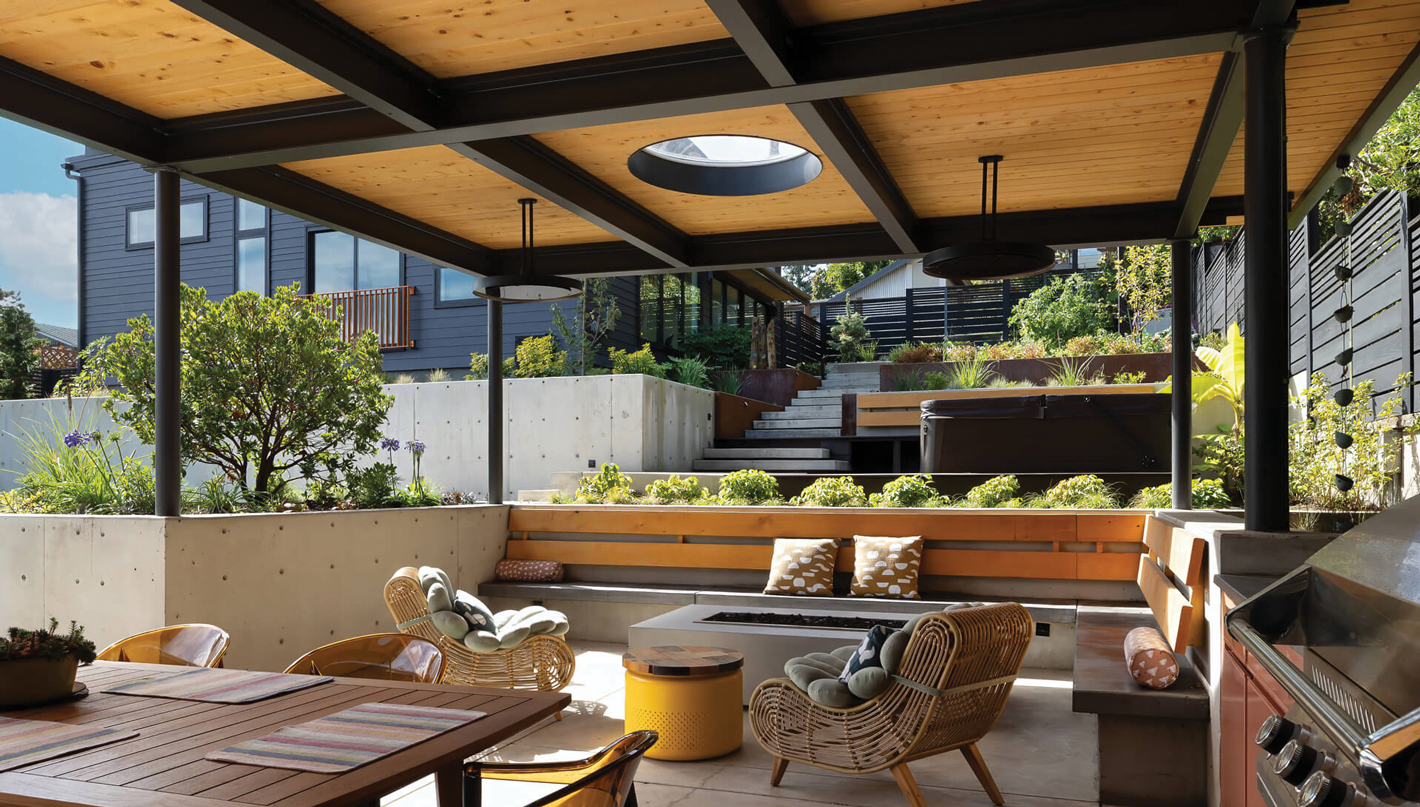
Building Reality
While architects channel creativity into designs, builders serve as the pragmatic counterparts, transforming blueprints into physical structures while monitoring budgets and timelines. “The advantage of working with a design-build firm with an in-house team is that it is more of a one-stop-shop,” says Dakers.
This integrated approach streamlines communication and provides a single point of contact, though the core process remains similar if you opt for a separate architect and builder
The builder’s involvement begins early with the site analysis, feasibility studies, and cost projections based on the architect’s preliminary designs. Finding the right builder is key. “At any given time, we have a shortlist of builders that we trust for our clients,” says architect Dixon. “We don’t want to necessarily go with an unknown quantity here,” he says, “because this is so fraught with peril. If you don’t know them and I don’t know them but they’ve come in with the lowest bid, it could work out fine, but I’ve seen it not work out. In my mind it is important to avoid that kind of heartache and hardship.”
When a good guilder goes head-to-head with a good builder, the cost analyses they provide are going to be in the same ballpark, Dixon says. But if a proposal comes in $100,000 or $200,000 less than the others, that could mean big surprises later.
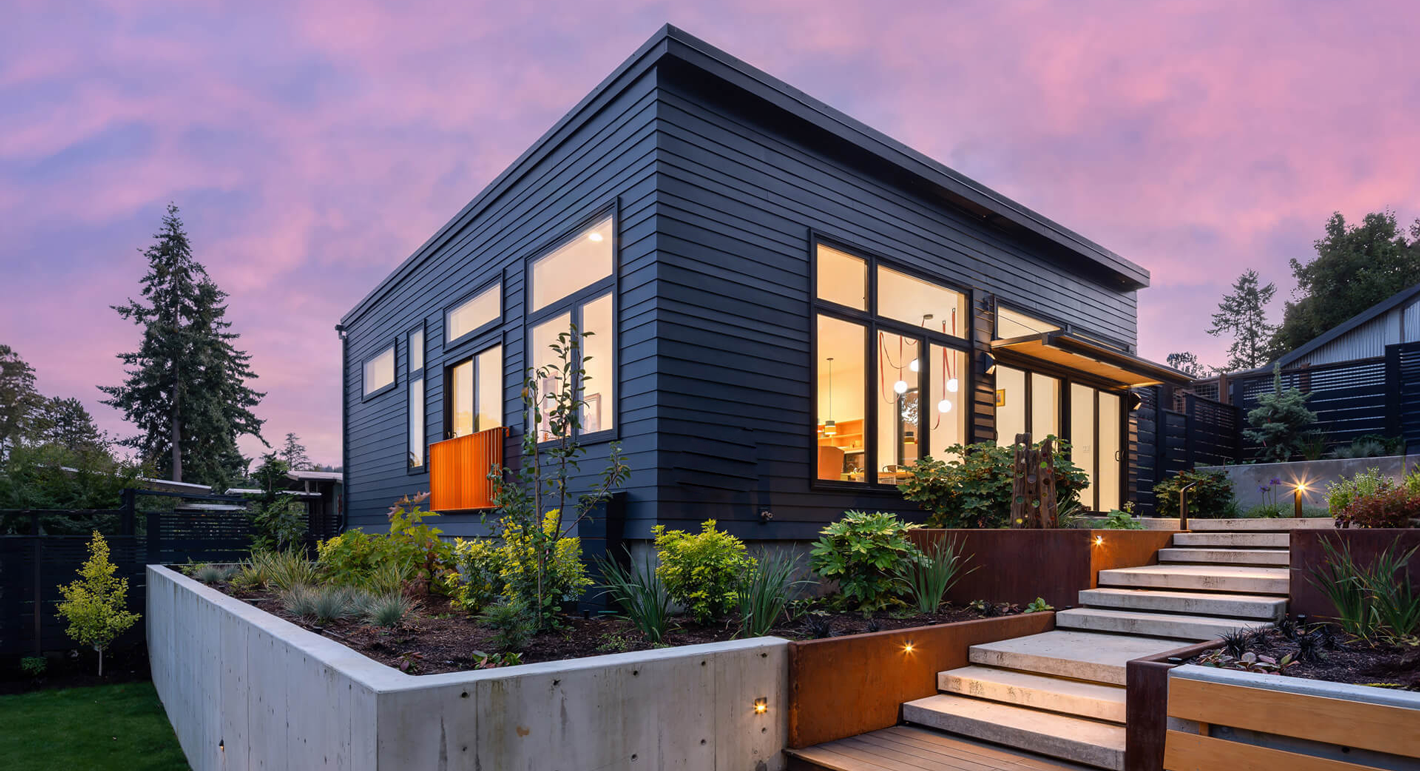
Budgeting
Budgeting is one of the first topics broached, but also one of the toughest to nail down. Consider $300 to $450 per square foot, or even more for a home with premium finishes, as a reasonable range for new construction. Do some quick math based on the size you desire. Then ask yourself, “Are you comfortable within this range?” says Dixon. “The budget has to be a range now. Because there are so many finishes and so many decisions someone makes.”
Once you have a 3D model, Dixon says, he invites the builder to the table for a cost analysis. “I’m a builder as well and this ensures I’m not leading the client down the wrong path,” he says. “At that point we’re not that far along in the process, but we have plans and drawings to scale. So now the builder can really sink their teeth into it, count all the doors and windows and so forth, to give you a range depending on which finishes are chosen.”
Having upfront conversations prevents homeowners from becoming emotionally invested in design elements or finishes that may exceed their budget. As Dean Lamoreaux, a partner at Rainbow Valley, elaborates, “We introduce that reality early on, so that you can engage those conversations about tangibles and materials in a more meaningful way.”
Some trades and material costs have jumped about 18% to 20% over the last 24 months, says Arbor South’s Hill. “If a sheet of plywood goes up from $12 to $45, we have no control over that price surge,” he says. “So the client either has the ability to say, ‘Hey, this project has gotten too expensive, and I can’t do it,’ or we’ll have to figure out a place for that money to come from to continue to move forward. Those are probably the hardest conversations that we have.”
Hill advises clients to expect that 20% of the cost will be in “soft costs,” meaning architectural services, engineering, and permits. Out of the remaining 80%, about 35% is structural costs, meaning site work, the foundation, the structural envelope, the roof, windows, and doors. The remaining budget is related to finishing costs. “That’s where you have the most control of the budget,” Hill says. “Is your siding stone, brick, stucco, metal, Hardie lap? Is your roof metal, a composition, tile? All those things have huge swings in your budget for your exterior shell.”
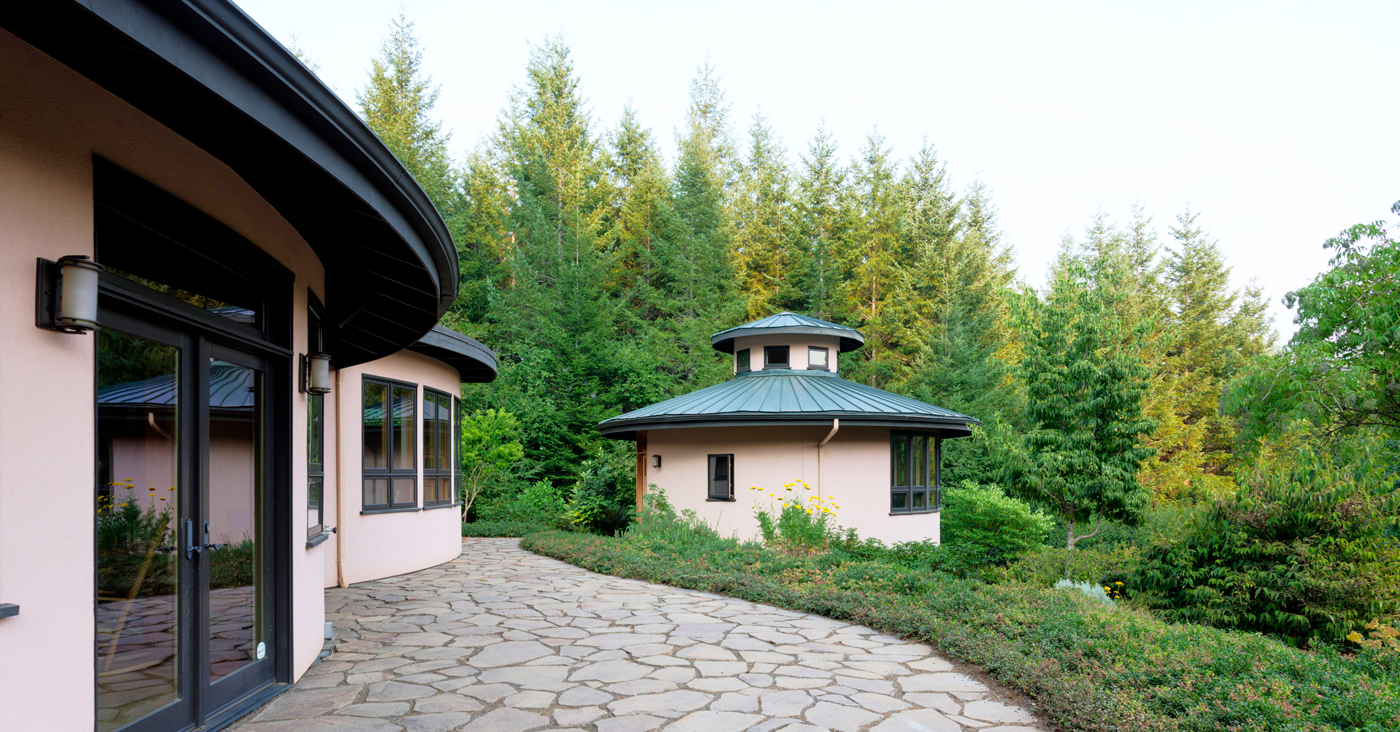
Curating the Space
While architects and builders focus on the structural elements, interior designers ensure that the inner sanctums of your home reflect your personality and lifestyle. While Hill is performing the site evaluations back in step one, he enlists the homeowners to create a design idea book. “A picture’s worth 1,000 words,” Hill says. “They have to show us the things that they like.”
This exploratory process often involves compiling inspiration photos, discussing furniture layouts, and presenting curated selections of materials, textures, and color palettes. Interior designers also bring a keen eye for functionality, ensuring that the flow and purpose of each room align with your daily routines. Mara Callis and Erin Brown, principal designers with Point of View Design, like to be brought in on a new home project as early as possible. “If we’re with a client from the very beginning, it just makes the whole process more streamlined and organized,” Callis says. “We can help orchestrate everything from the beginning.”
Designers can also work with the architect to nail down a floor plan based on the best flow and function for the home, Callis says. “We like to take into consideration where furniture is going to be in the home, which a lot of architects don’t always take into consideration because they’re just focusing on the floor plan.”
Callis recalls working with a client in Salem later in the design process. “He had the floor plan and builder set, but was stuck on maximizing this dead space between the dining room and kitchen.” Her solution? Transforming it into the wet bar. “He was really happy with that tweak of adding plumbing and electrical to create a functional space,” she says. “He loves to entertain, and we were able to make really good use of what would have been a dead space.”
As Brown states, “We take the time to deep dive and get to know the clients and get to know exactly how the flow of their home goes, not just with the items or the structure, but their day-to-day life.”
The Finishing Touches
With the structural work complete, it’s time to apply the finishing touches that truly personalize your living spaces. This phase involves installing intricate details like custom metalwork, cabinetry, lighting, and technology integrations. It’s a period of intense decision-making, but one that brings your distinctive identity into every nook and cranny, transforming a house into your dream home.
Jesse McCluskey, a third-generation cabinetmaker, walks clients through an array of choices. Usually, by the time he gets involved, the homeowner already knows the general layout and possibly even cabinet dimensions. “Or, they give me an idea of what they want and I’ll design the kitchen for them,” he says. If the client doesn’t know what they want, “we talk about wood choices, stain, and grain, and I help them decide.”
Chris, Chad, and Elena Kuhnhenn are continuing a family business in metal work at Unique Metal Products. Typically, they get involved in one of two ways. “An architect will come to us with a design and ask us about feasibility, or the builder will come to us with any design or an idea in mind,” says Chad, the eldest son of founder Brian and a third-generation sheet metal worker. “We figure out the best way to go about it or create what they’re looking for.” Chad, who manages the shop, can suggest different metals, powder coatings, colors, and textures.
The shop team can create pretty much anything out of any of the common materials like stainless steel, steel, aluminum, copper, or even brass. “The possibilities are endless,” says Chad. Their projects typically revolve around interior and exterior railings, exterior fences, custom driveway gates, benches, planters, backsplashes, countertops, and fireplace surrounds. “A lot of times we do something that is a big focal point or centerpiece,” says Elena. “It doesn’t necessarily have to be artistic, but it makes a statement.”
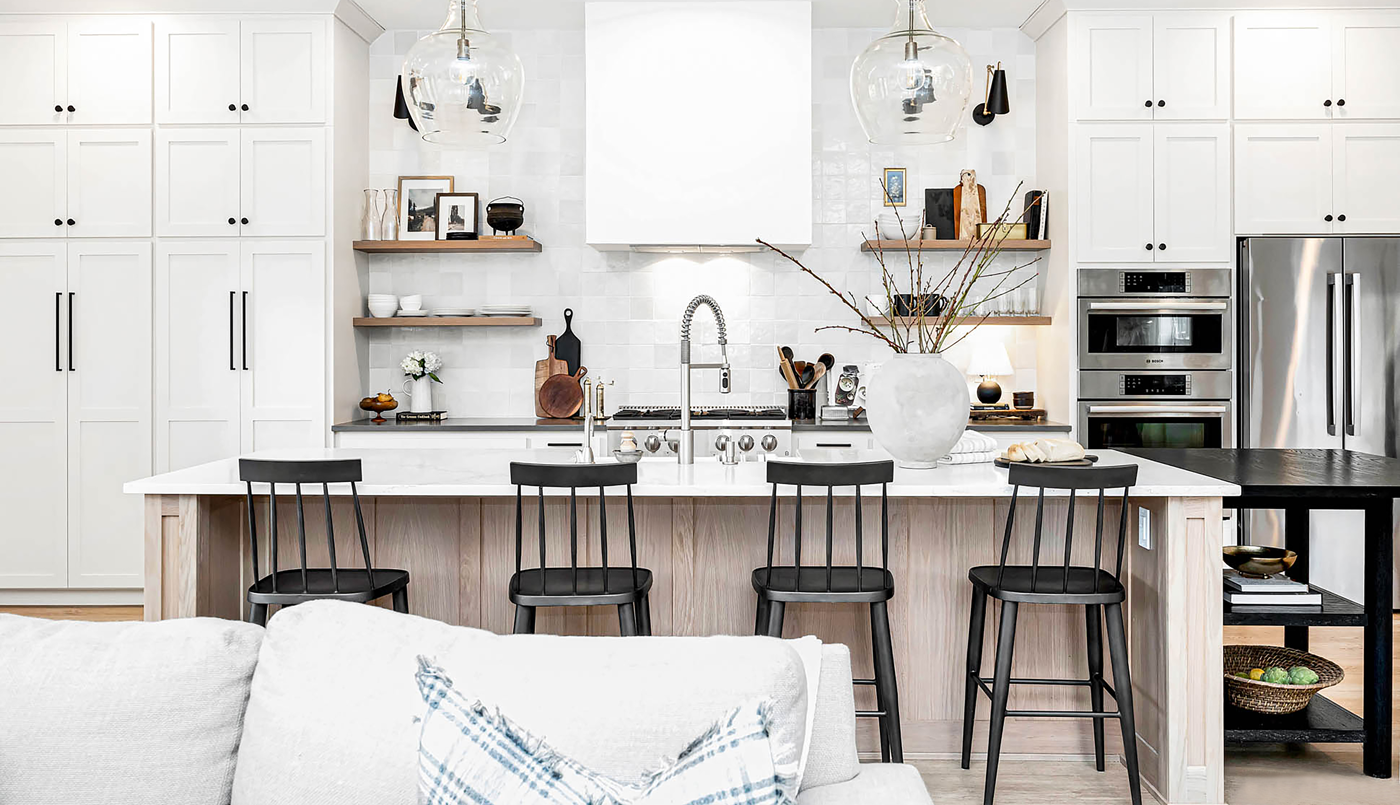
The Reward
After months of collaboration, tough choices, and meticulous execution, the moment finally arrives — moving into your fully customized home. “This home should bring you incredible joy every time you’re there,” Dan Hill says. “It should enhance the good times in life, and it should become a place of refuge during the difficult times of life.” In the end, your custom home becomes far more than just four walls and a roof — it’s a carefully curated embodiment of your values, your story, and your evolving journey through life itself.
For architect Will Dixon, facilitating this meaningful transformation for clients keeps him inspired. “There’s a real sense of accomplishment that comes from seeing a custom home go from concept to completion,” he reflects. “It’s a truly collaborative effort, and the end result is a space that the homeowner can cherish for years to come.”
So, take a deep breath, embrace the whirlwind, and embark on the exciting journey of building your dream home.
