The owner of this private 50-acre estate moved here from Northern California in 2000 to be closer to some business suppliers. In the process, he found a home that matched his interest in Colonial architecture and decor along with easy access to nature just minutes from downtown Eugene, including two miles of trails and views all the way to the Coast Range.
The original owners, who had the 5-bedroom, 4-bath home built in 1986, designed it, for the most part, to authentic standards for a Colonial home of the 1600s. Historically accurate touches are visible throughout the house for anyone who seeks out the details. The main house, named Camas Manor, has old-growth yellow pine flooring salvaged from a historic 1690 Colonial home in Massachusetts, and off the kitchen is a room with a brick floor. “In the 1600s, Colonial houses always had a barn stall attached to the house where they would feed the animals and livestock, and that’s ostensibly what this room was and why it’s different,” the new owner says. “It has a brick floor. It has double Dutch doors, which were designed to throw hay out to livestock originally, so you could feed the livestock from the house.” The brick is also milk painted, which would have been the style back then. But of course, the architect modernized it a little bit, because in that time, the barn stall might have had a dirt floor.
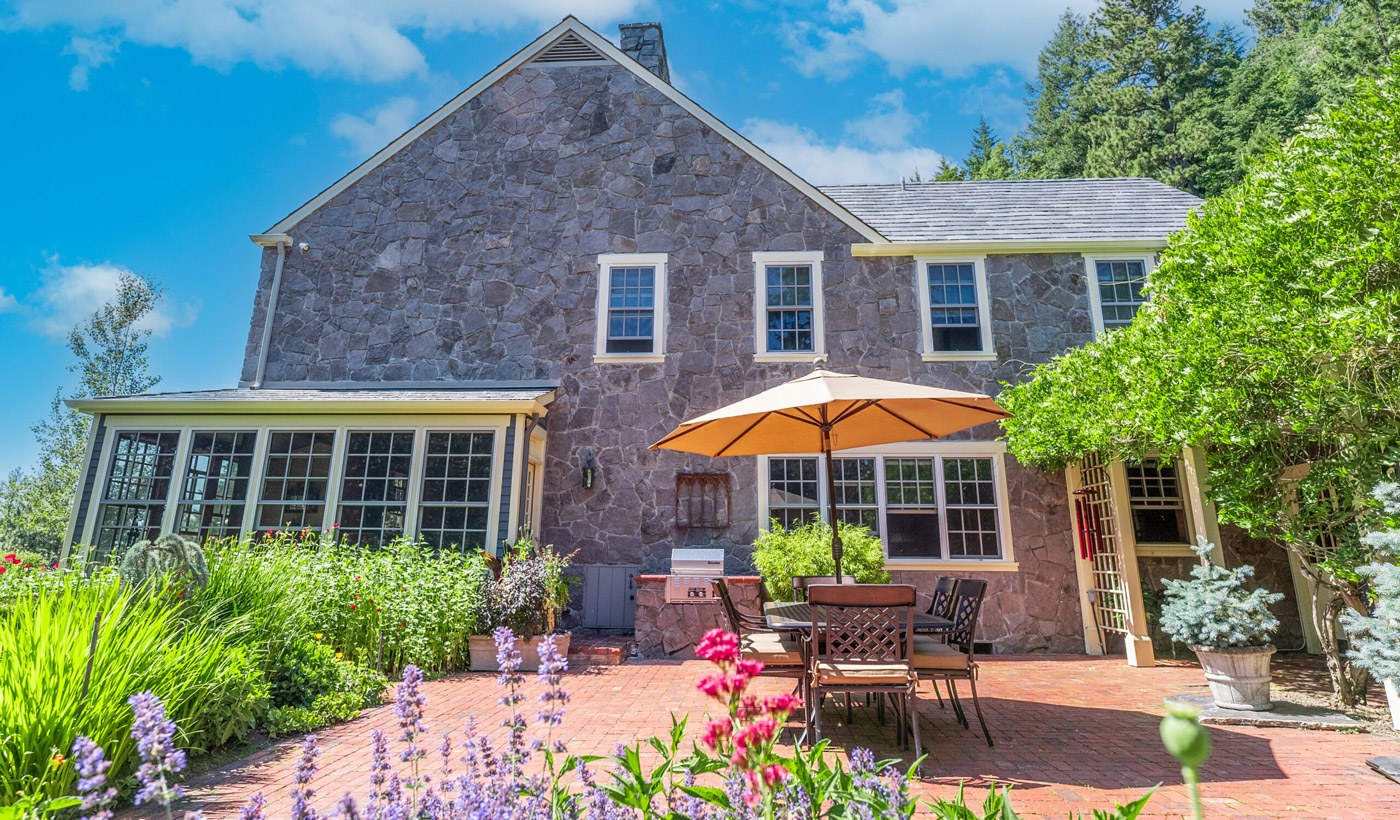
All hardware throughout the house, from the door hinges to the square nails, is hand forged by the same company in Pennsylvania, called Hammered Hinges. All the lighting is Colonial-style fixtures that would have originally held candles, handmade by a Massachusetts company, Cape Cod Lanterns, that’s been in business since 1836.
One key architectural element of a Colonial home is the placement of bathrooms. “In the 1600s and 1700s there was no plumbing, and when plumbing came around in the 1800s, people with older houses wanted a bathroom, but of course they didn’t have anywhere to put a bathroom,” the owner explains. “So back then they were always underneath the staircase by the front door and they were called water closets.” In this home, the two downstairs bathrooms are built underneath staircases.
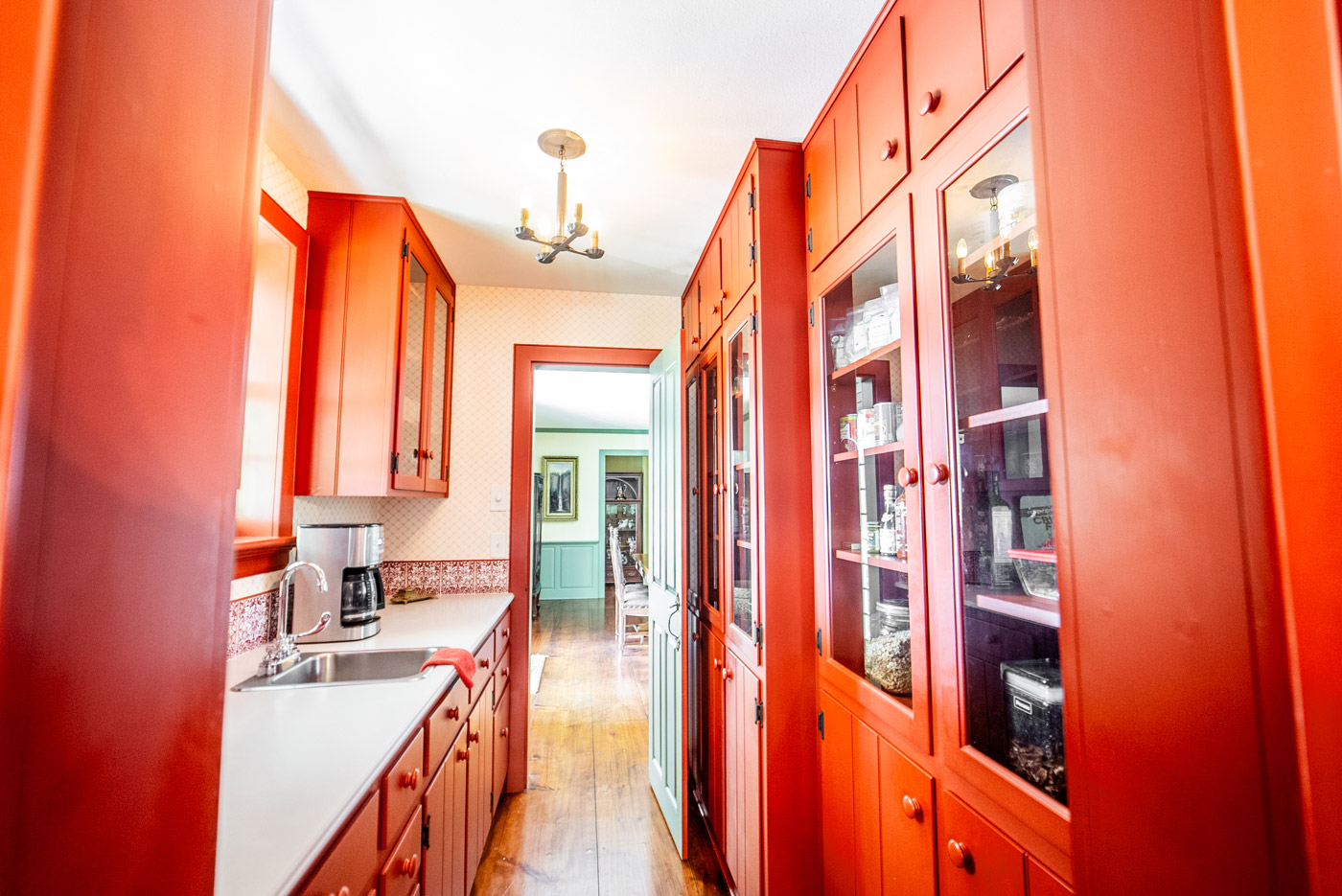
Having four fireplaces is a Colonial architectural anomaly. “Colonial houses look very similar to English manor houses, except true English manor homes have multiple fireplaces and Colonial homes do not,” says the owner. “So installing four fireplaces is the only part where they kind of took liberties. But having four fireplaces is a very nice feature.”
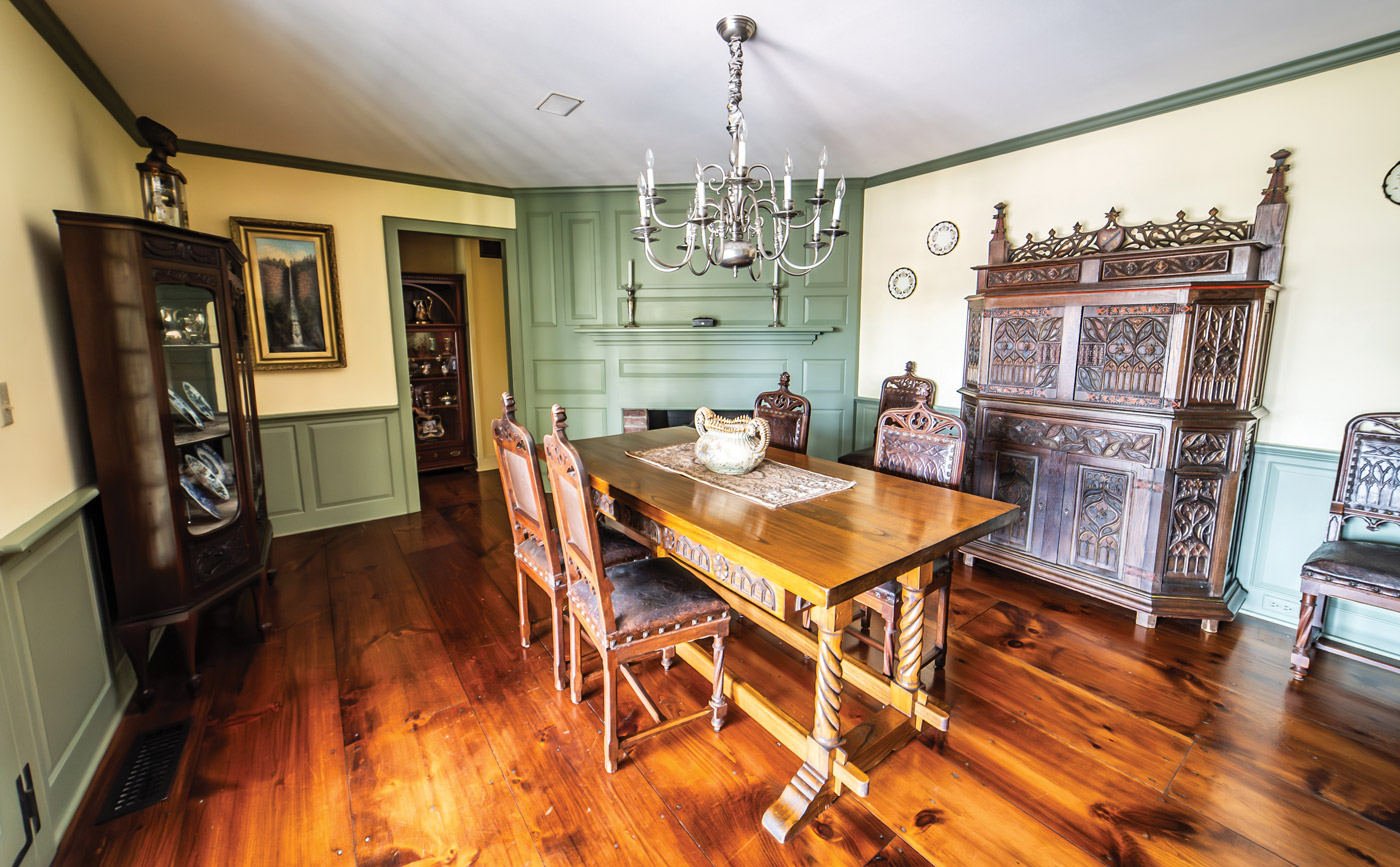
All four fireplaces have massive hearths, which were traditionally intended to help keep the homes warm with fires lit 24 hours a day. In those days, fire tenders needed to be able to clear out the ash, so corridors were built behind the fireplaces. In a nod to that tradition, this house has a secret compartment that leads behind one of the fireplaces. That’s not the only hidden feature — the original owners had children, and they designed a hidden passageway that goes between the kids’ rooms (one room is an office now). In the original home, the upstairs, with bedrooms, bathrooms, and entertainment room, was all about the children, with non-period-specific (read: very 1980s!) plastic fixtures and formica countertops in the child bathrooms. Now, those rooms have been lovingly updated with timeless paint and flooring, including a high-end antimicrobial, hypoallergenic natural wool carpet in the TV room and a fully remodeled guest bathroom with dual walk-in shower.
Decor in the home is authentic to the period as well. “I love antiques, and they just fit beautifully in his house,” he says.
There are modern touches, of course. Each room is outfitted with centralized music with its own volume control and on-off button. “We love piping music through the house,” he says. A 12-kilowatt solar array produces most of the home’s energy, and there is room for parking 28 vehicles.
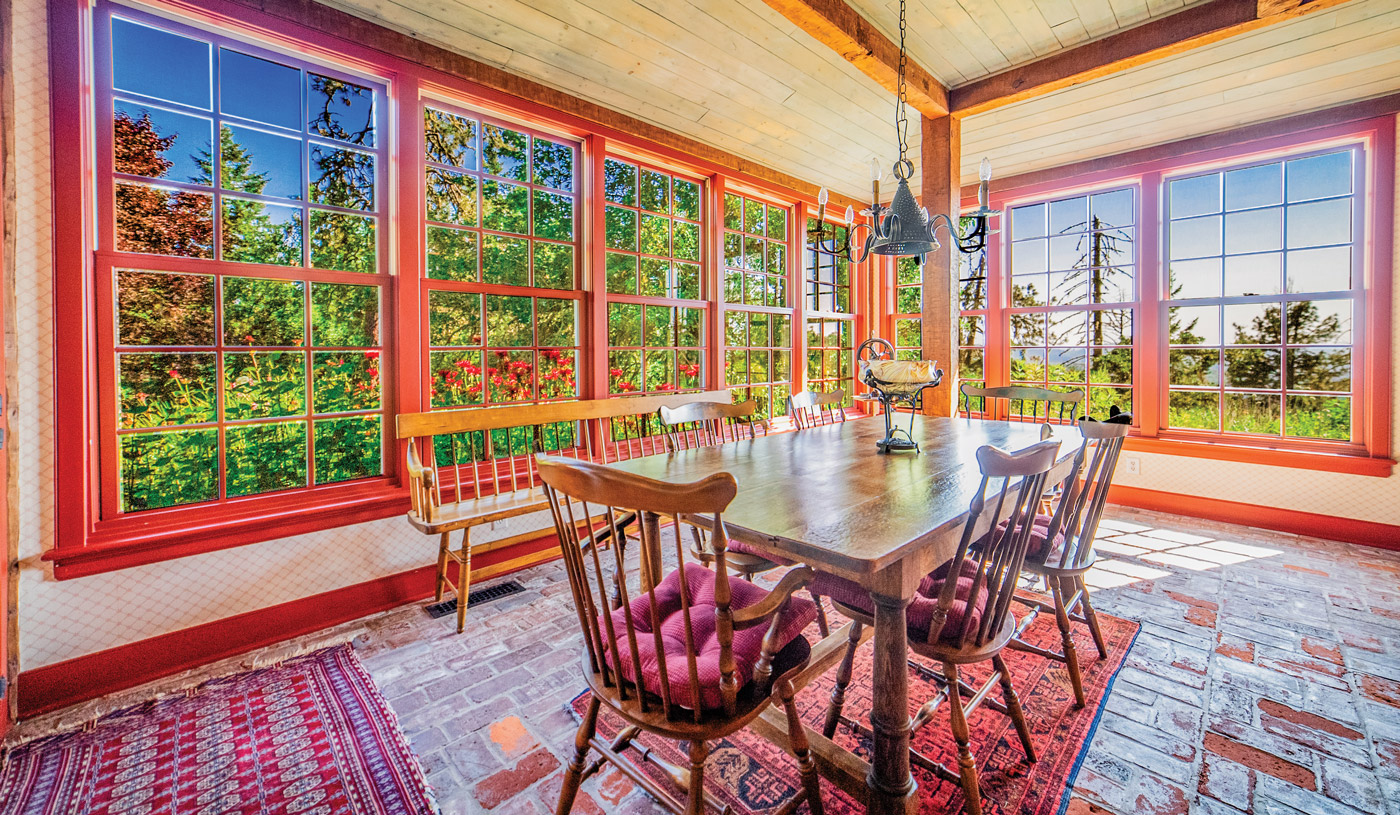
A modern upgrade to the primary suite on the main level (which has a secret closet within the closet) involved Bradbury & Bradbury hand-silkscreened wallpaper with an authentic William Morris design. The owner alo removed a giant 1980s Jacuzzi tub that didn’t match the decor and replaced it with a Victorian cast iron tub. He chose a new color combination of white Italian marble and Indonesian red marble. “It’s really beautiful,” he says.
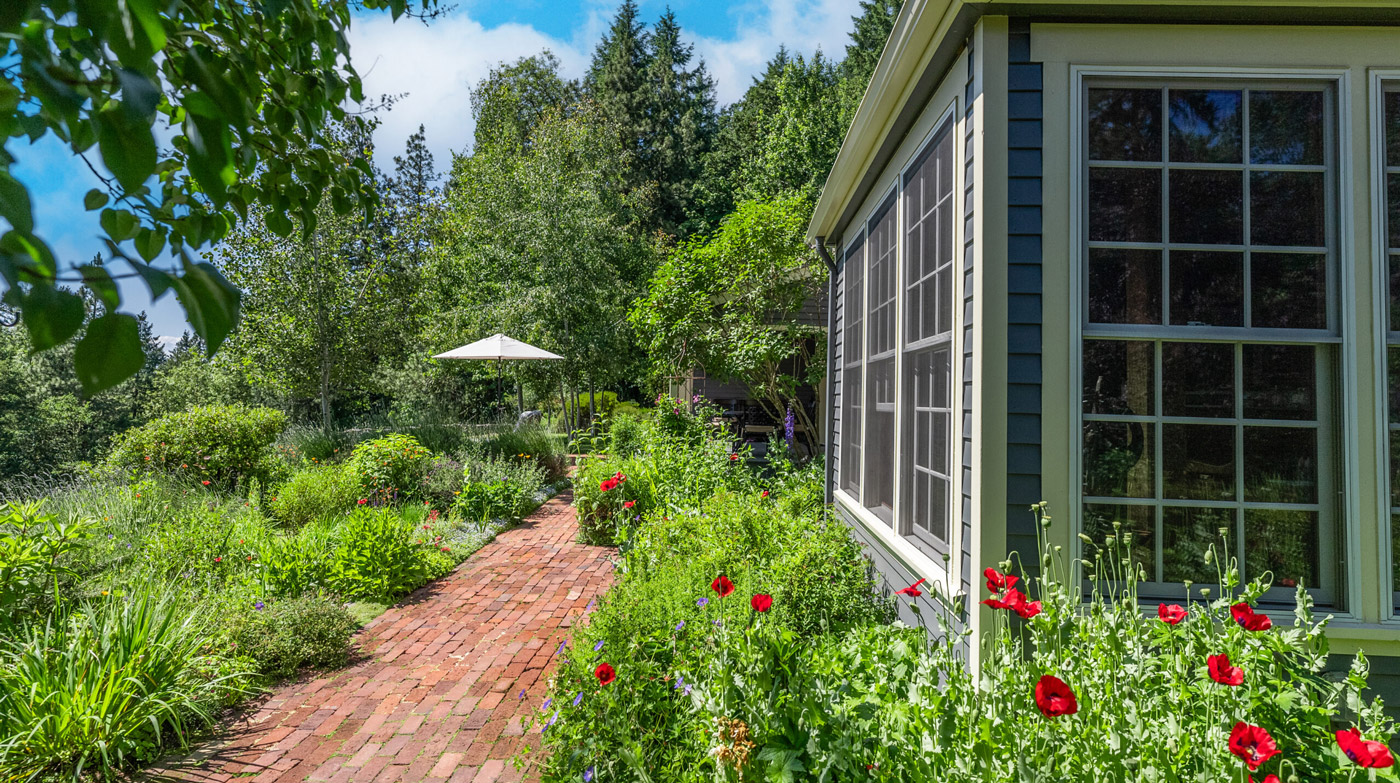
Outside is covered RV parking, a pond, waterfall feature, a hot tub with Coast Range views, a natural spring, and a native bee aviary. While the owner could log the acreage for timber, he says he prefers to manage it for wildlife. That includes choices such as removing 7 miles of fencing, leaving alone a barn that has become home to bat colonies during the hibernation season, and not using the fireplaces because of the large colony of chimney swifts that nests in them twice a year. Because the owner keeps the area natural, he and his partner enjoy views of a bobcat and a brush rabbit nicknamed Juniper from out their bedroom window.
“We have every known wildlife in the Northwest here, even porcupines,” he says. “There’s some value in lawn, but not a whole lot, so I wanted to create pollinator-friendly habitats. There’s milkweed all throughout for monarchs, and I installed butterfly- and pollinator- and bee-friendly gardens. In June or July this whole area is bursting with life and color.”


