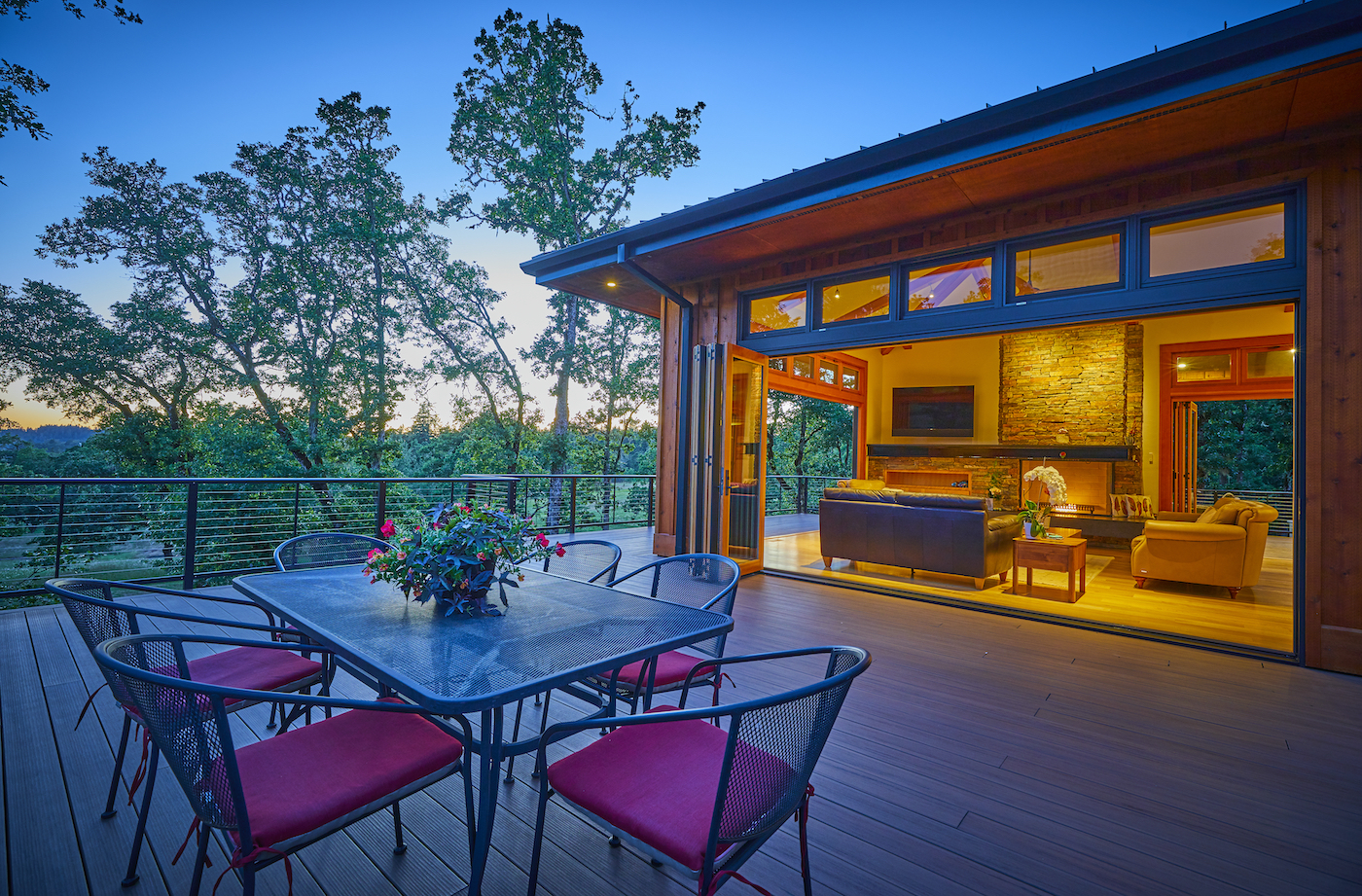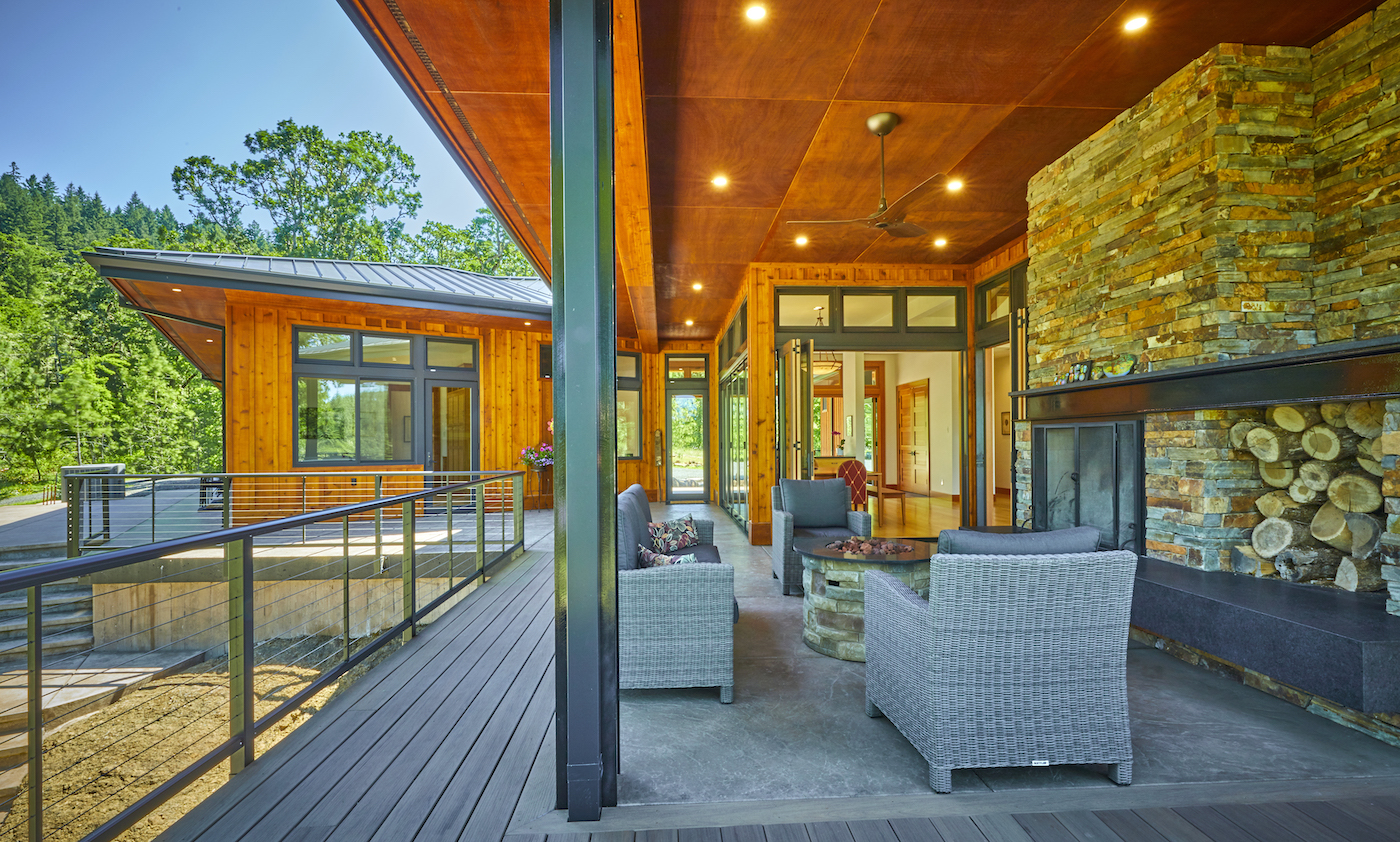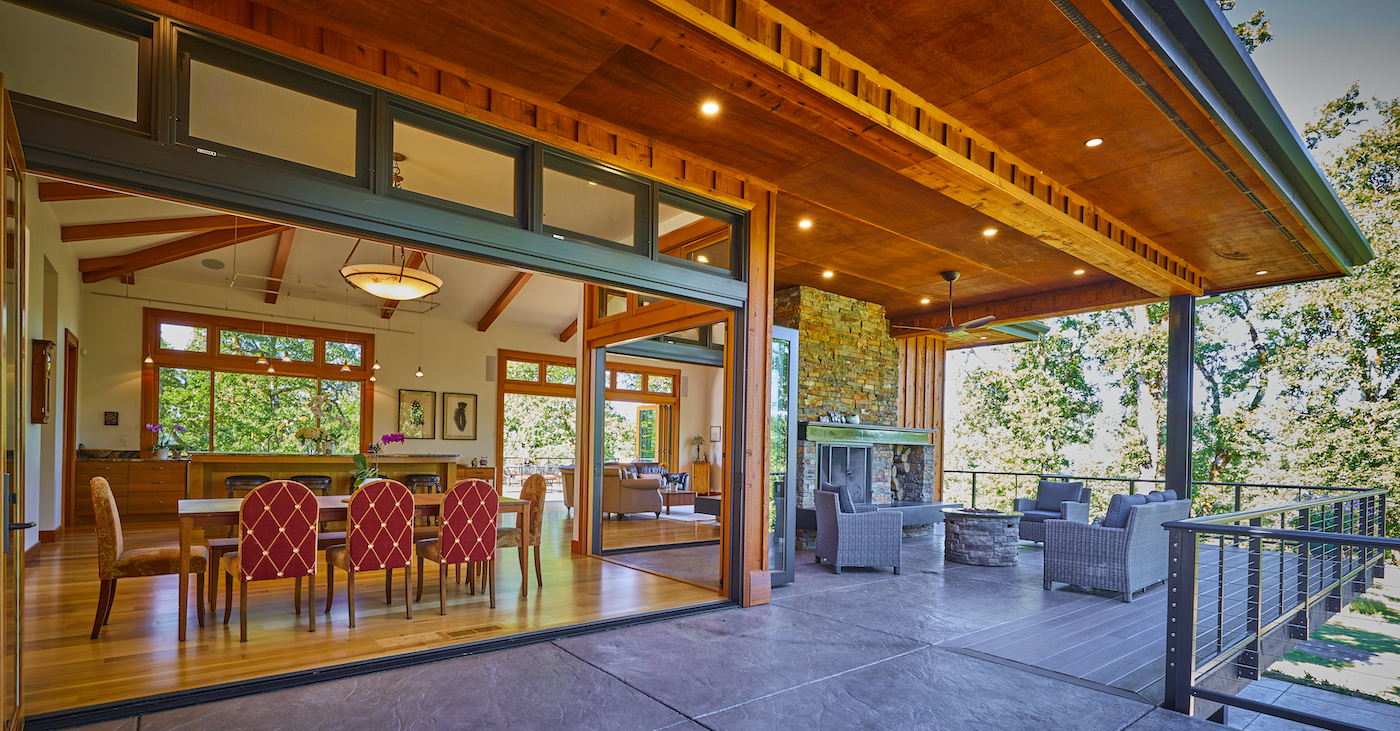There is probably nothing more exciting than designing and building a dream home—one that reflects the owners’ personal habits and sense of style. More than just a house, it’s a customized structure that includes an ideal floor plan with all the perfect extras thrown in.
A monumental undertaking to be sure, but for a local couple, their dream home became a breath-taking reality with the expertise and guidance of Alec Dakers and Dean Lamoureux, lead designer and project manager, respectively, from Rainbow Valley Design and Construction in Eugene.

Dakers and Lamoureux note that the house, which is located south of Eugene on a nine-acre property, took approximately four years to complete from start to finish. Built atop a giant rock on the property, the home is 2,990 square feet and features three bedrooms, two and a half bathrooms, a huge kitchen, a great room, and a special crafts/art area.
Covered decks surround the house, with a roofed outdoor living room with a fireplace, and a porte cochere (a passageway that allows a vehicle to drive through). The total outdoor living space comes to almost 2,800 square feet.

Dakers says that the owners wanted a house “that was intimately connected with the surrounding oak savanna, both visually and physically.” To that end, there are large window and door openings in virtually every space, but none more so than the great room, which has three 15-by-8-feet tall and two 8-by-8-feet tall folding exterior doors and they all have two feet high transoms above them.
Lamoureux says the house was built to look as though it was growing out of the rock beneath it. In fact, all visible foundations are vertical-board concrete so they look like they are an extension of its rock environment. “It puts you in the canopy of the oaks,” he says. “It almost looks like a tree house.”

The goal of the homeowners, who are private people and prefer to remain anonymous, was to make a simple, beautiful house that was very natural and organic by using three elemental materials—stone, wood, and steel—throughout the structure. Large black steel columns and beams support outdoor roofs and decks, the siding is true board and batten cedar, roofs and facias are metal, indoor and outdoor fireplaces are stone and steel, and floors in the great room and owners’ bedroom wing are wide plank rift oak. Furthermore, floors in the guest bedroom/art room are large format slate tile, cabinets are rift and quartered oak, all counters are granite, and all trim is clear vertical grain fir. Additionally, windows and exterior doors are solid wood with metal cladding on the exterior for protection.

Dakers and Lamoureux say that the owners wanted a traditional house that was warm, rustic, and inviting, yet they also desired a modern building with numerous high-tech touches.
For example, the structure is heated through hydronic radiant floors, while cooling is done with a high-efficiency heat pump forced air system. Also, a Lutron HomeWorks QS smart home system controls lights, audio/visuals, security, and HVAC systems, and is accessible from the owners’ cell phones.

The great room and owners’ suite wings are arranged along an east/west axis, creating a long south face which maximizes access to daylighting and prevailing breezes and, in the future, will maximize energy generation through photo voltaic panels. And, the roofs are insulated with a “flash and batt” system which provides twice the insulation value as the code requires.

“The whole house was an engineering feat,” Dakers says. “It’s the most technically advanced house we’ve ever done, and we’ve done a lot of custom homes. But this one was the most custom by far.”
“The owners were pretty exceptional clients,” Lamoureux adds. “They were very involved throughout the entire process and easy to work with. We had a good working relationship with them—they enjoyed the experience.”

Resources:
Stone Works International, Inc., 590 Seneca Rd., 541/343-7522
Valley Wood Floors, 785 Grant St., 541/228-3657
The Cabinet Factory, 1745 W 5th Ave., 541/686-9694
Gibson Steel Fabricating, Inc., 1040 Arrowsmith St., 541/687-8672
Mid-Valley Glass & Millwork, 2630 W 7th Pl., 541/687-9112
Smith Sheet Metal, 253 S 15th St., Springfield, 541/726-9194
Prism Painting, 95 Lawrence St., 541/345-1285


