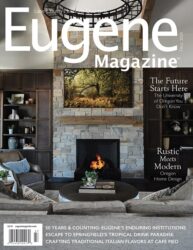As a visitor watches Alexa and Ryan, with their two little girls, hand-in-hand, merrily sauntering up the north bank of the McKenzie River to their lush, park-like backyard a few feet from the water, it’s easy to understand why home selection can sometimes be all about location and setting.
Here, five miles east of Coburg Road on McKenzie View Drive, one the most beautiful rivers in America is exceptionally spectacular. This jewel of a waterway meanders through an enchanting forest scape, kissing banks coated in greenery and peppered with brilliant wild flowers. It’s an idyllic setting that offers unique riverfront property.
Opportunity knocked and this couple seized the chance to own a home in paradise. Friends who had purchased the property divided their lot, keeping the eastern-most six acres, and making the other two acres, along with its existing structure, available to Alexa and Ryan.
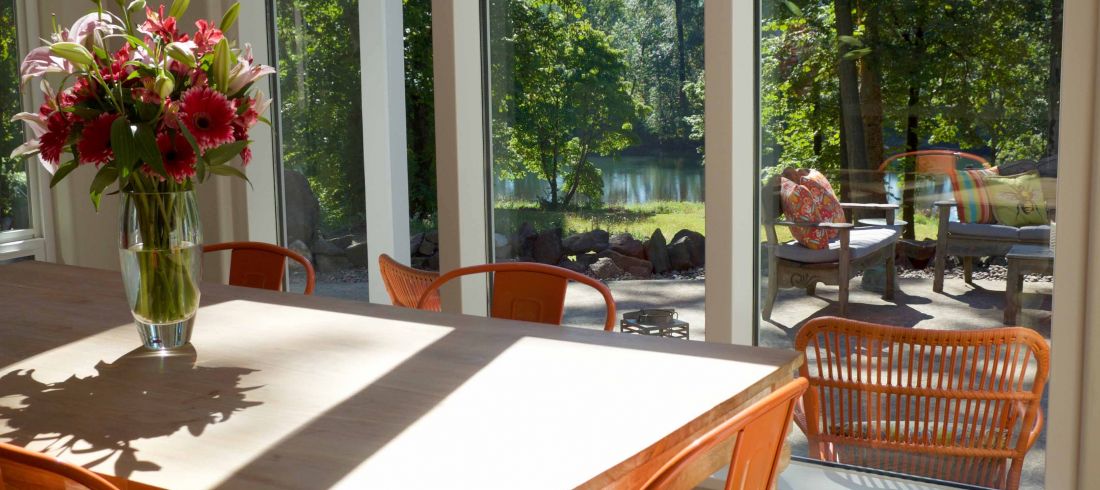
“We’d visited there in the past and were familiar with the area,”Alexa says. “There was no doubt at all that we wanted to jump on this.” They loved their previous ranch-style home. “But this was a chance in a lifetime.”
But what to do about the newly created parcel’s existing home?
“It was one of the oddest structures of this vintage I’ve seen,” says builder Mica McOmber (Three Creeks Construction). His team just finished an extensive remodel on Alexa and Ryan’s new digs.
“It’s 11-years old, custom made by original owners to fit their needs,” McOmber says, explaining that the initial 2,000 square foot home had one bedroom, one bath along with numerous tiny rooms, nooks, and crannies. The remodel added 3,000 square feet that resulted in five bedrooms, four full and two half baths.
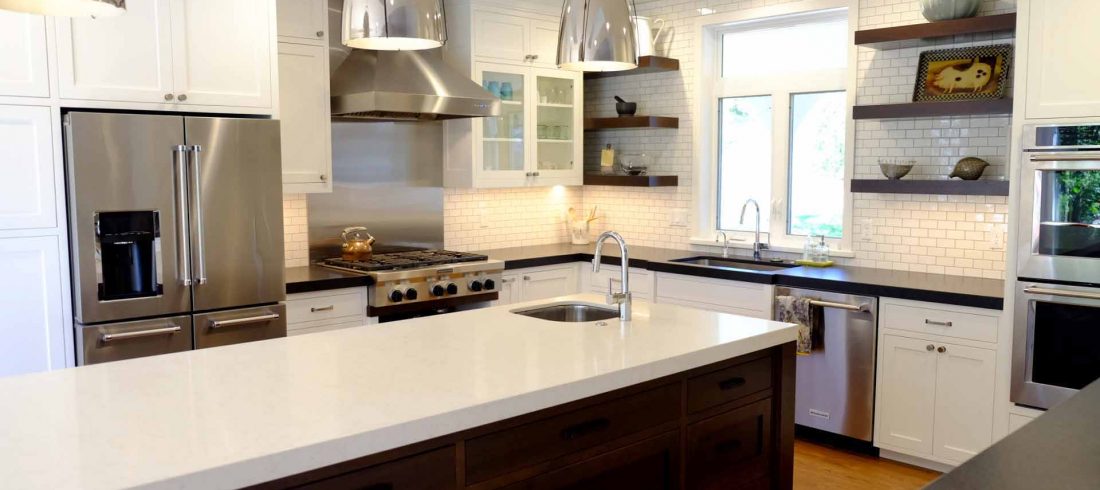
The building had been plagued with chronic foundation and settling issues. McOmber solved those with a new drainage system and by adding helical piers.
Alexa and Ryan look at each other and burst out laughing. “Well, we didn’t buy this property for the existing home,” says Ryan.
No matter. Time to look ahead.
Alexa, an interior designer, took the lead in formulating design plans.
“First and foremost we want a special environment for the girls as they grow up,” she emphasizes. “We also enjoy entertaining and both of us have family and friends we’d love to have here for extended stays.”
During the last year, she teamed up with McOmber and the two pretty much completely recast the home from hodgepodge craftsman to a light, airy, open modern farmhouse with clean lines and functional spaces.
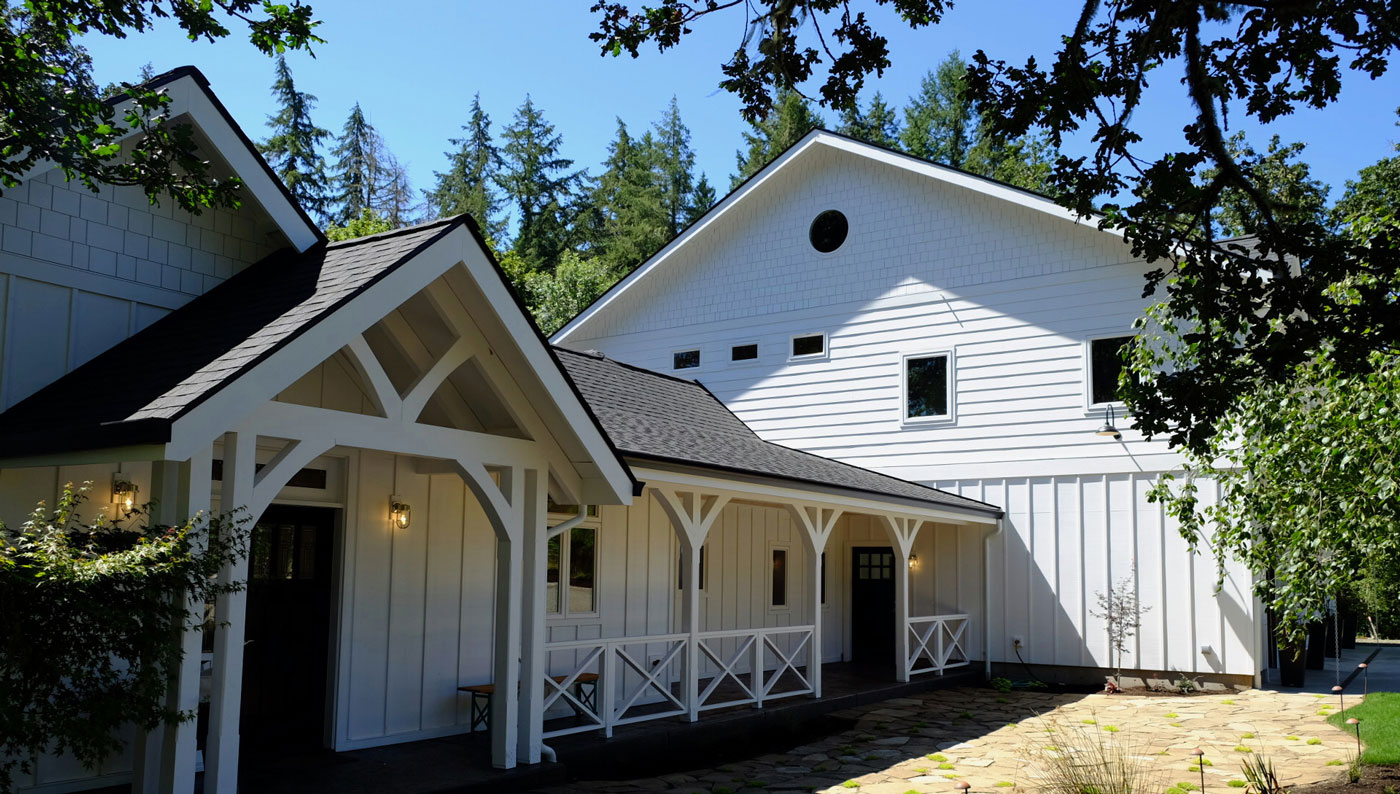
“I’m always blending home designs to environments they’re in,” she explains. “Ryan and I both felt that a traditional white farm house with a dark roof and covered front porch was the right look for here.”
Included with the home remodel was a new four-car garage in those same appealing stark white/dark colors. The new structure cradles a large kitchen expansion that opens that space up dramatically.
Above the new garage are living quarters for the family—separate bedrooms for the kids, with a Jack and Jill bathroom they privately share; master bedroom where the glory of the forest and river pours in magnificently; a second upstairs laundry room and a bonus room. Downstairs also has a bonus workout room complete with a Murphy Wall bed designed like many of the rooms to be a master suite for guests should need arise.
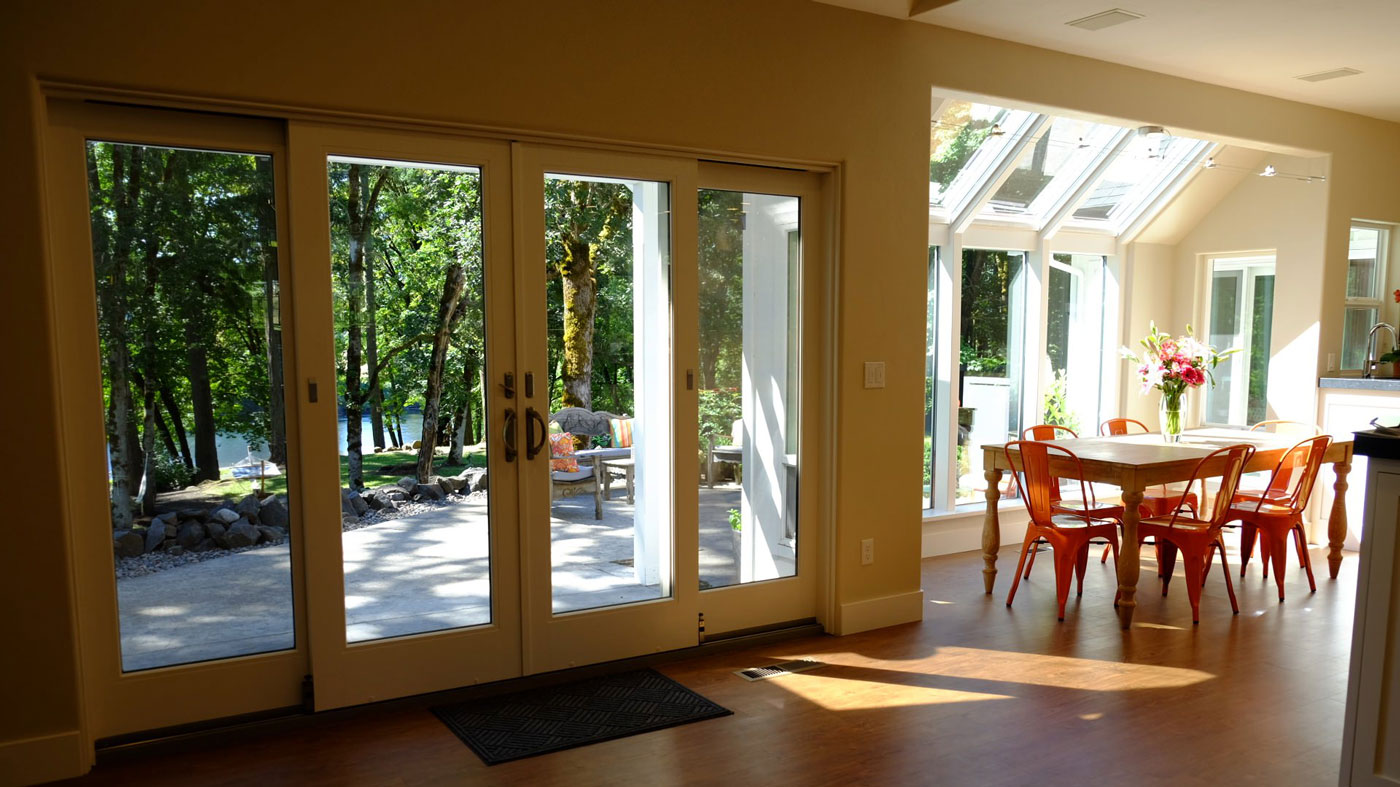
But the bold move that steals the show? It’s the Great Room that Alexa envisioned and McOmber’s crew created.
“First thing we had to do was bust out a thick wall between the original living room and dining room that had two fireplaces, one for each room.” McOmber recalls. There would be a lot more punching out of walls throughout the home. But this one really set the tone.
Now, when visitors come in the front door, it’s open, expansive. Straight ahead are inviting doors to the backyard and river. Five skylights and enlarged windows allow outside grandeur to mix freely with the sparse, deft designs of Alexa. Open to the right is a solarium and kitchen, and to the left the new living room with a sleek fireplace as its jewel.
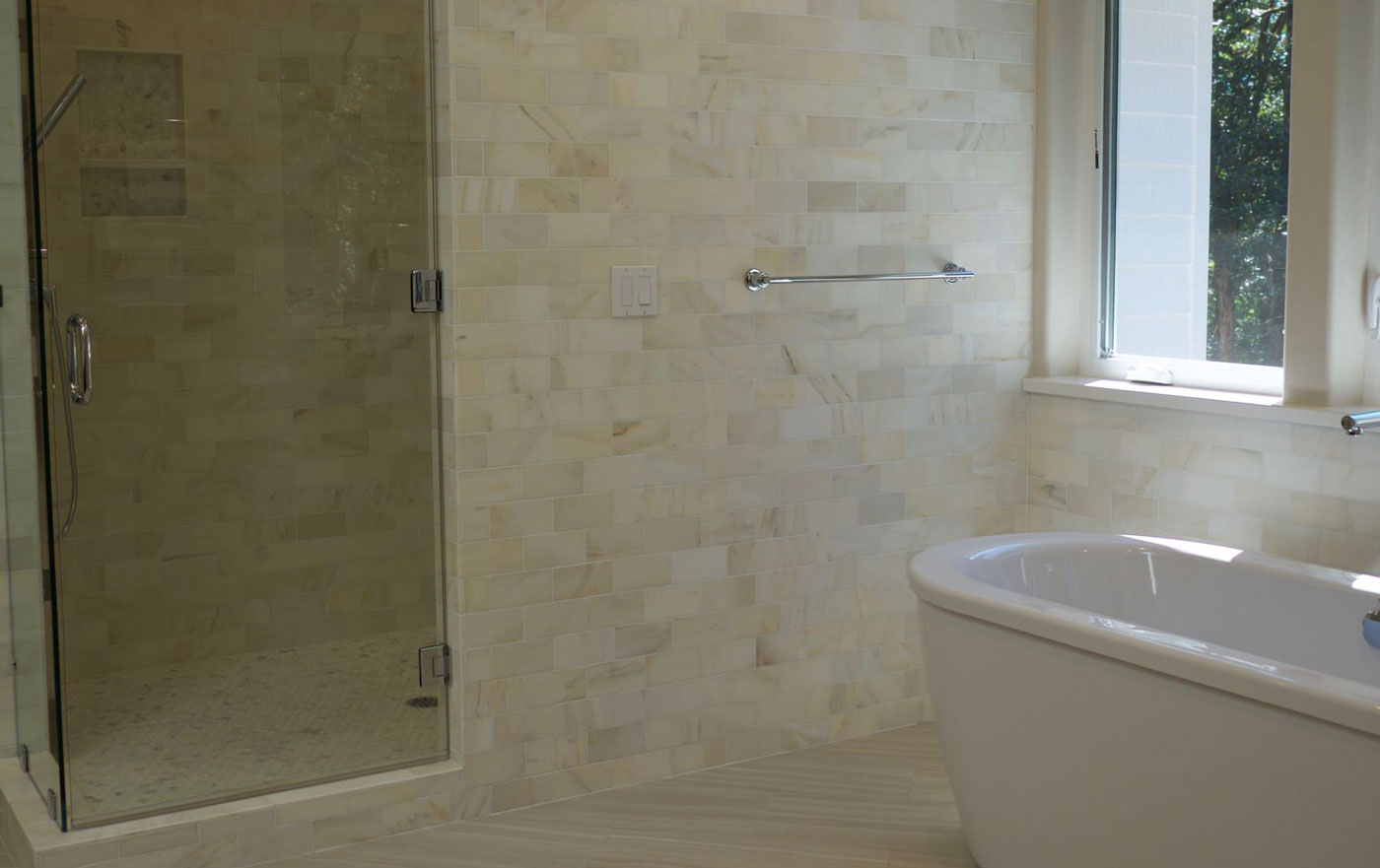
As you might suspect, the “real” entrance is around back, facing the river. Walk straight through the Great Room and out to the back patio, then turn around. You’ll notice extra flourishes on the clean, simple looking back porch and patio work. It seems just right for this enchanting waterfront.
Suddenly, up from a refreshing dunk in the McKenzie are Piper and Reese, laughing with their mom, everyone dripping wet. Dad comes running with towels.
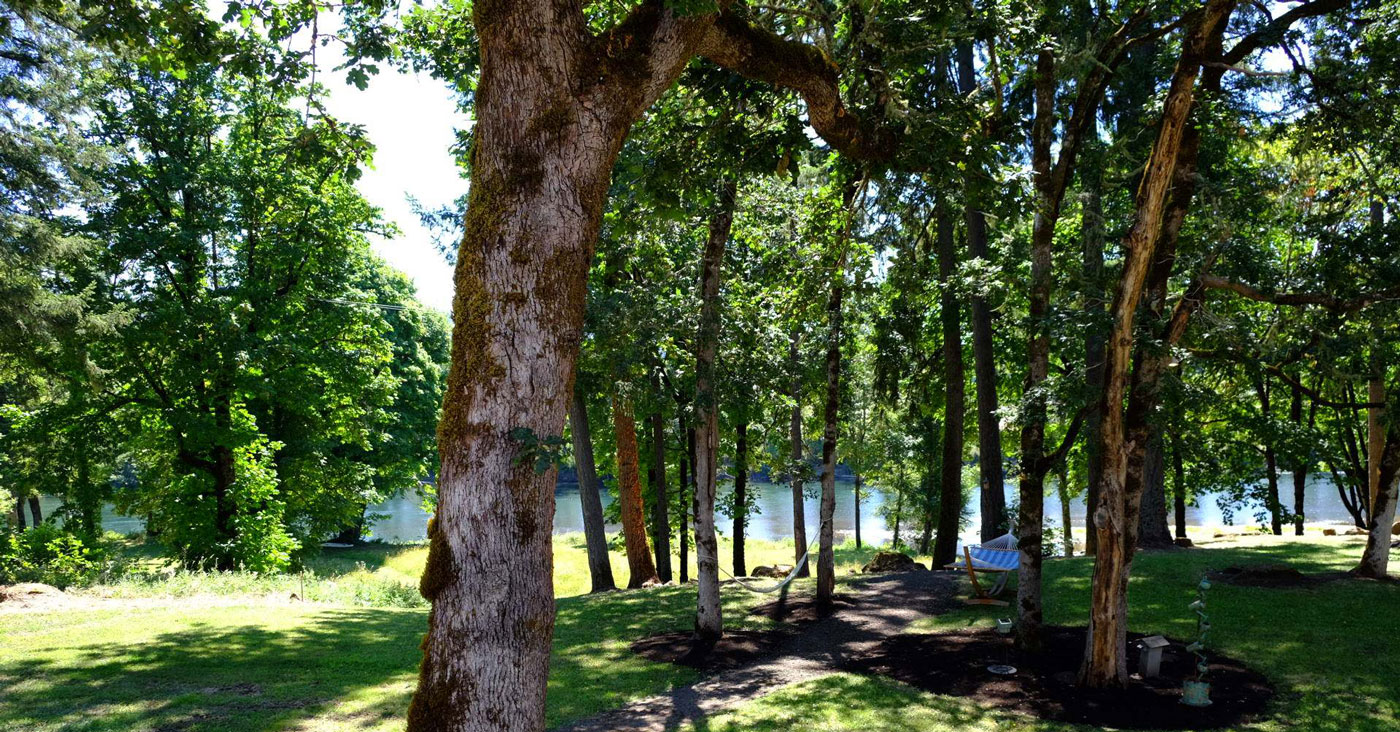
That’s what it’s all about.
541/342-1140, threecreeksconstruction.com
