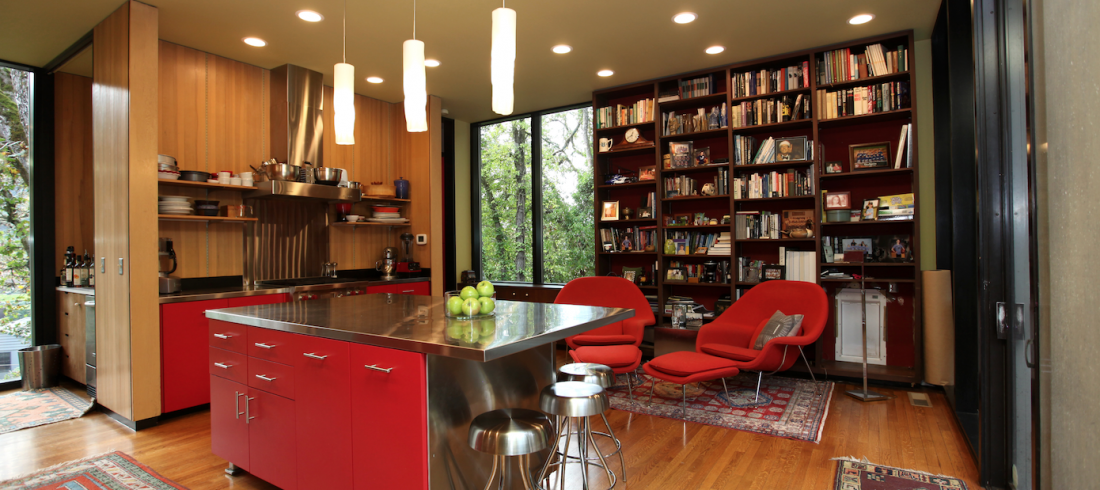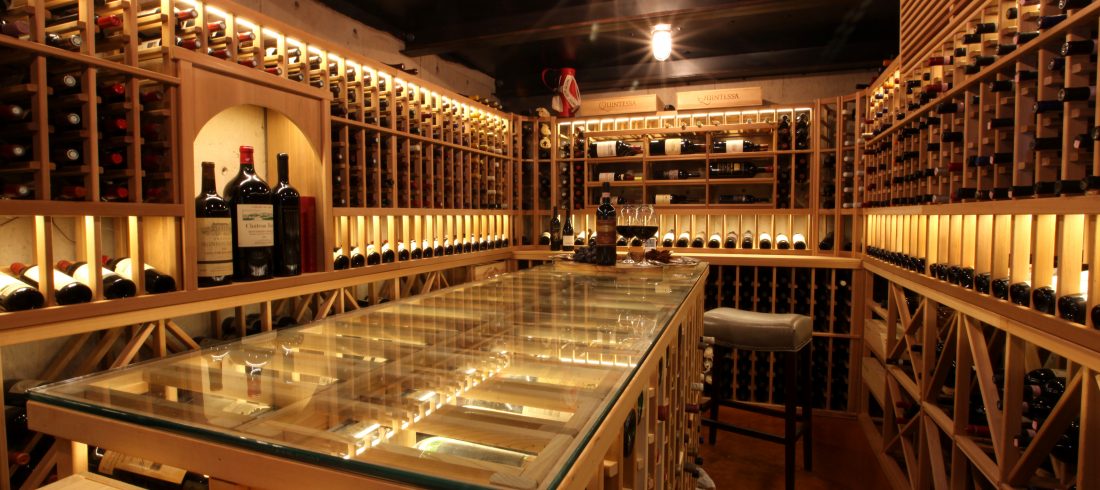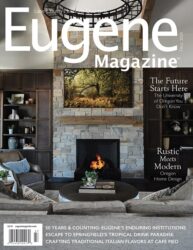Just a few blocks south of the University of Oregon, among the bewitching homes dotting the Hendricks Park/Fairmont neighborhood hillside, is a remodeled 1960s Frank Lloyd Wright–style gem that shines today in all its original brilliance, and then some, thanks to artful remodeling by its current owner, Eugene neurosurgeon Dr. Glenn L. Keiper Jr. He gave up his North Eugene townhouse two years ago for this abode, which he describes as “a tree house nestled in a beautiful forest.”
He knew previous owner R.J. Hoyman, and when Hoyman wanted to downsize a few years ago Dr. Keiper pounced at the opportunity to buy.
Not by chance, it happens to be just a few blocks from his former wife’s home, making sharing the kids—Jorie, 11, Abby, 9, and Glenn, 7—an easy chore.
“This is a home that I love sharing with my children, and it fits into my passions for French and Italian wines, and cooking,” Dr. Keiper explains. “I love sharing it with friends, too,” he adds warmly.
Indeed, his annual barbecue for 150 guests is a summer highlight, along with countless smaller gatherings where you’re sure to sniff out the impeccably smoked brisket and other smoked meats he prepares with an array of smokers in a corner of the courtyard, which is just off of the kitchen.
Standing in the midst of lush, wonderfully shaped shrubbery and trees that weave a wondrous undulating green wall around the property, Dr. Keiper laughs: “You’d never know we’re in the center of a large urban neighborhood. There’s no clue.”
That’s the charm.
From the street, the home is astonishingly unassuming. There’s no hint that a 4,000-square-foot house is nestled in and among all the rhododendrons, ferns, oak, and fir. All you really notice from the driveway is an adjacent garage.

But comfortably ensconced within the foliage is a remarkably open structure, with floor-to-ceiling rectangular windows blending indoors with outdoors, featuring wide open kitchen and living room areas melting into the tantalizing outdoor courtyard, punctuated by a sharp rectangular aquamarine pool. Those clean, sharp pool lines, magically lit at night, mirror the razor-sharp horizontal and vertical lines defining the entire home.
Dr. Keiper is proudly responsible for the latest 1,000-sqare-foot lower addition to enhance this home’s appeal. Previous owners Hoyman and Don Orchard had stayed true to original architect Edgar Wilson Smith’s vision. The new owner vowed to do the same.
“When I expanded under the original home for a wine cellar to house my collection of 1,800 bottles, along with master bedroom, bath, and den, I was very conscious of not overwhelming the existing architecture,” he says. “It had to be a natural extension that didn’t compete or overwhelm.”
As a result, a visitor today is hard pressed to see any disparity between the new wing and the original structure it is tucked under. It all flows together.
But the new downstairs is truly remarkable.

“I wanted my wine collection to be properly housed,” he says with a hint of understated smile. In fact, he has done beautiful justice to the incredible collection of French and Italian wines he’s lovingly gathered over two decades. (Yes, there are Oregon wines in there, too.)
Across the hallway is his new master bedroom, with direct sight lines into the wine cellar. From his bed, Dr. Keiper can peer through the cellar windows and almost count the number of bottles, chilled precisely at 58 degrees.
“This is his passion,” explains Whitney Edman, interior designer and co-owner of 110 Bungalow, who assisted in the downstairs design. “So why not be able to gaze across the room and see your hobby in all its magnificence?”
She says she loved working with Dr. Keiper and his creative approach. “The overriding idea was to keep with the original midcentury look of the house,” Edman says. “So everything we did downstairs was with a soft footprint.”
That included a lavish master bathroom, “the epitome of spa luxury,” Edman says. Heated towel racks, a shower adjusted to the owner’s height, interesting rectangular granite sinks with fossil countertops, open and porous with a matte finish, and lighting done vertically rather than horizontally. “It was a great, collaborative effort,” she says.
The biggest challenge was simply digging out the dirt for the new space downstairs. “The only way to get an excavator in here was to drop it down by helicopter, and that was ridiculously expensive,” Dr. Keiper recalls. “So we dug it out by hand.”
Back upstairs, the doctor put his own stamp on an already remarkable kitchen, retaining its interesting floor-to-ceiling bookcase on one wall, but updating the appliances. He added a gleaming steel island in the middle of the room, with shiny steel stools to complement the look.
Anyone visiting is immediately drawn to this area.
Dr. Keiper chuckles at the logic here: “The kitchen is where everyone gathers, so why not make it inviting?”
A few feet away are outdoor smokers where he ducks out to tend to culinary magic for his guests.
This remodel illustrates a key point for any new homeowner: If you’re lucky enough to buy a jewel like this, don’t change it, just polish it.


