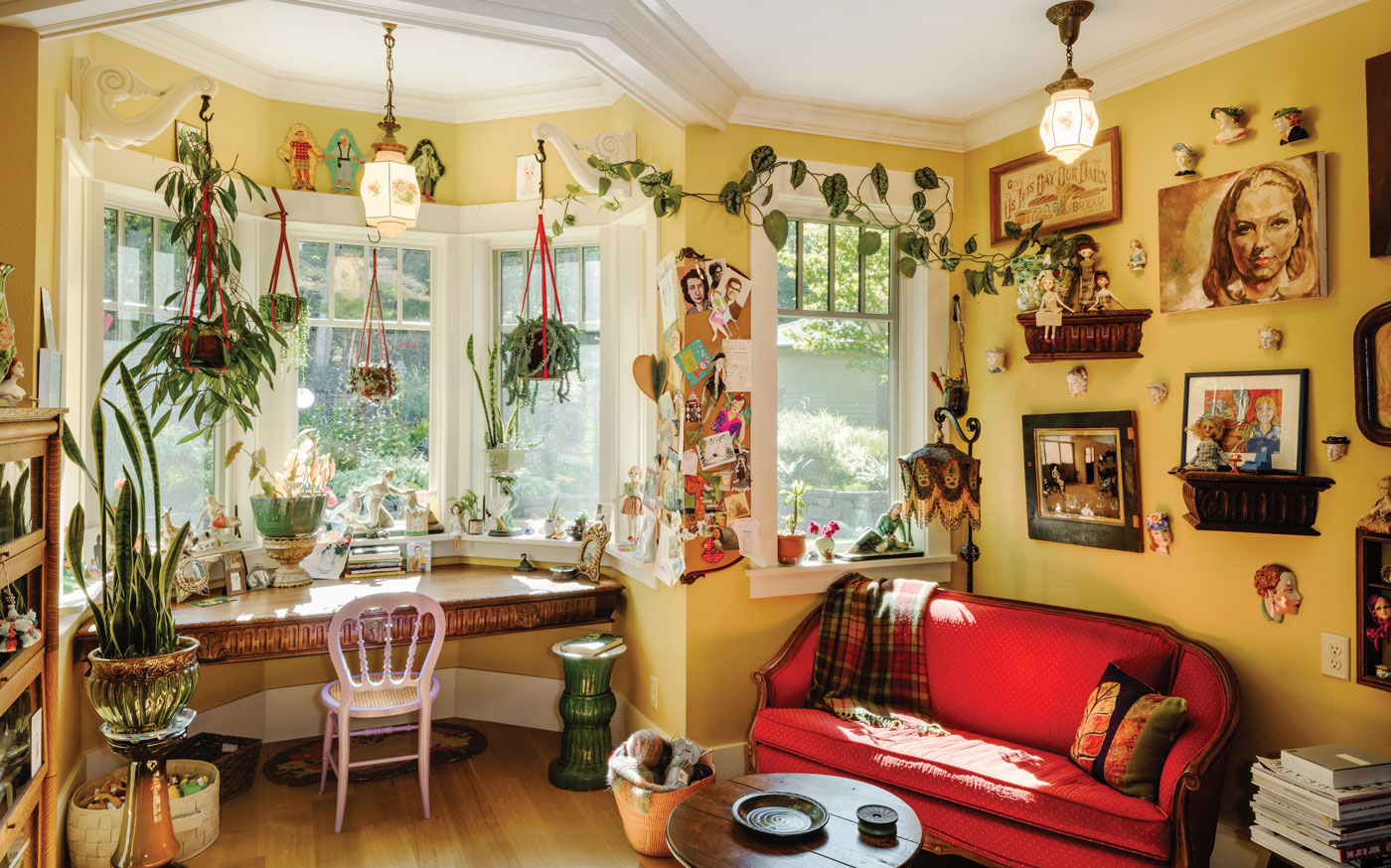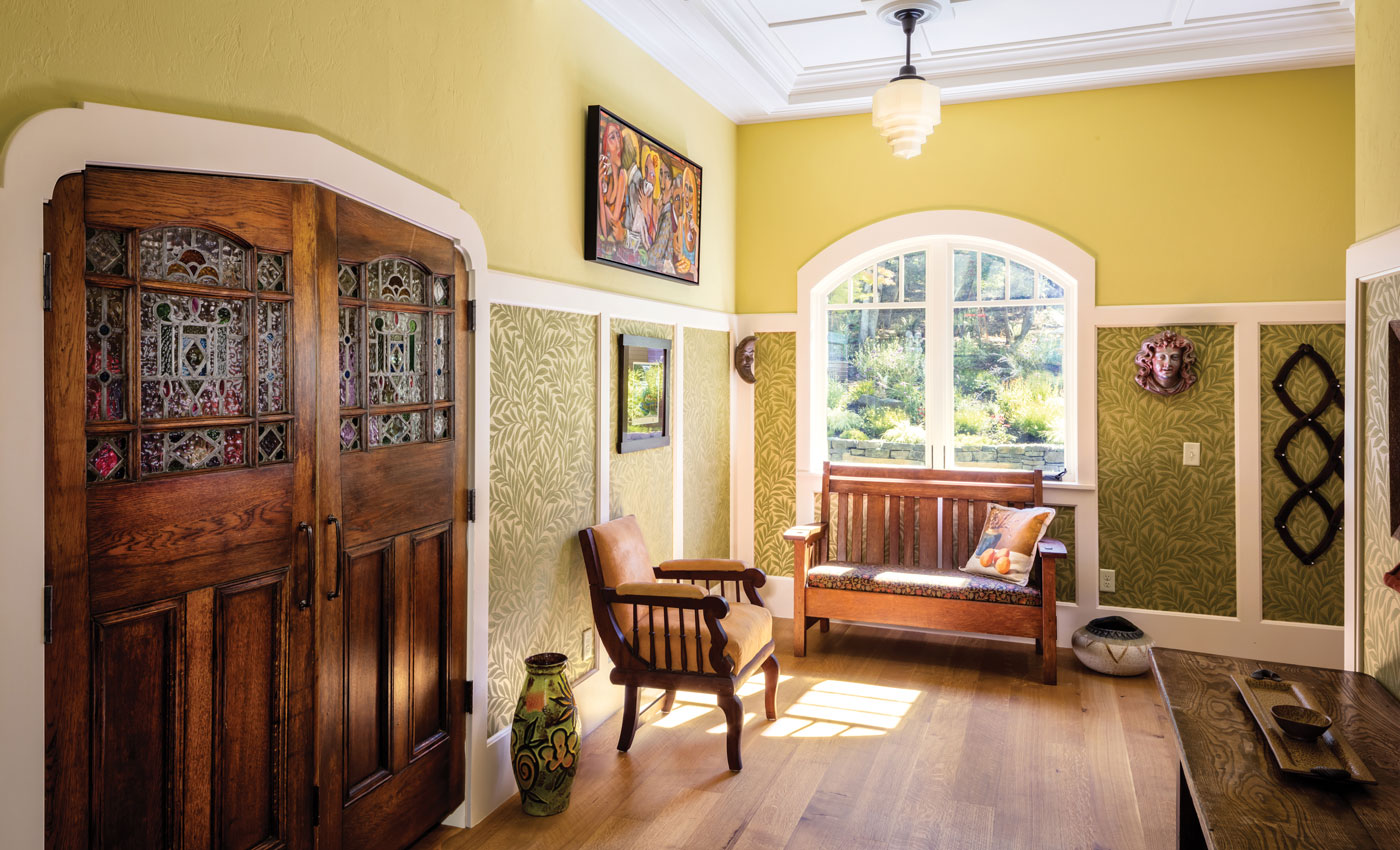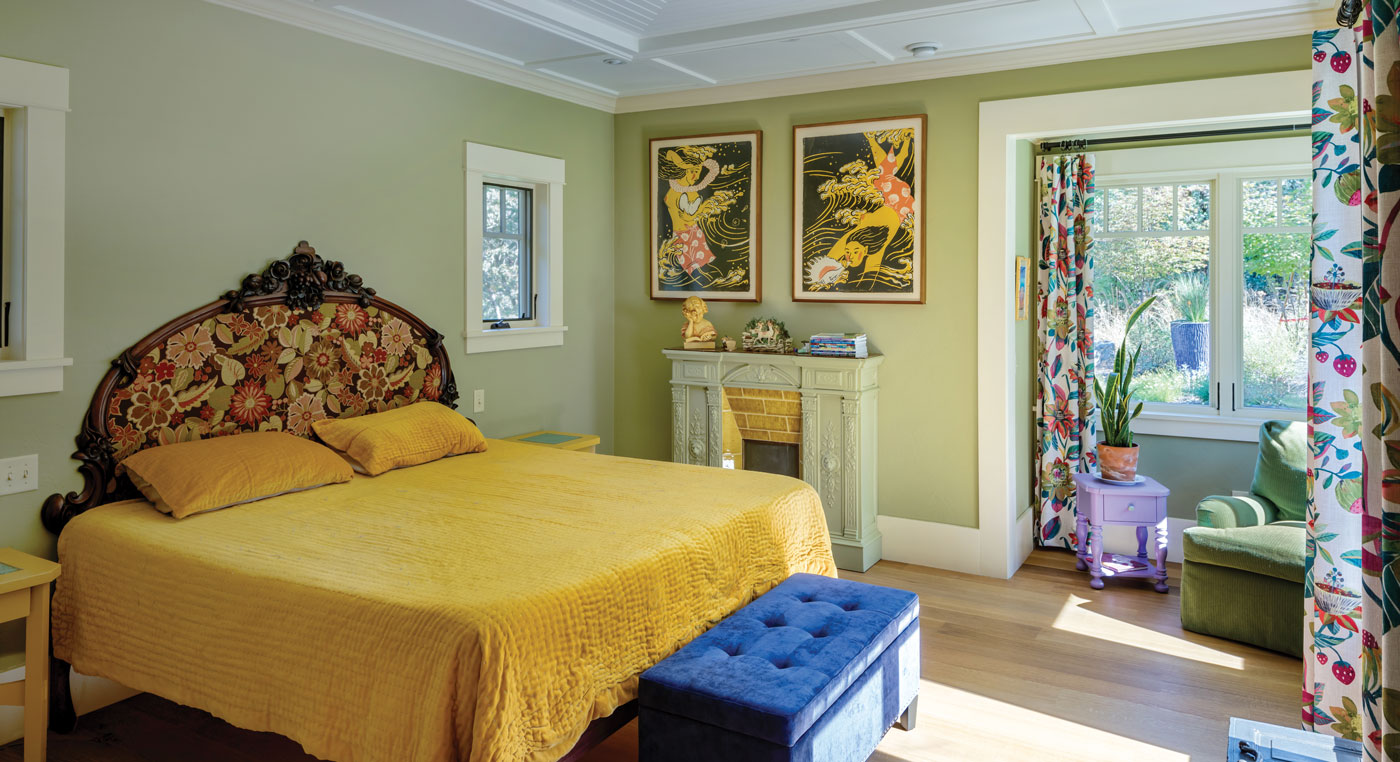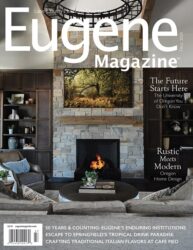The whimsy starts as soon as you turn into the driveway, with curly street numbers hand-painted on the mailbox. Soon, a fairytale charm sets in as a family of deer rests in a grassy patch. A fish downspout directs rain into a small water garden, and a copper dragon weathervane perched atop a witch’s hat roof peak oversees it all.

Inside, the couple who live here have put their stamp on every inch. Exuberant yellow living room wall paint, curved walls, an abundance of antiques and handcrafted items, and a collection of items from old Hawaii, where they lived for more than 40 years, are just some of the features that draw you in. Explore a little further and you’ll see details such as antique doors from a pub on an entryway closet, and an exterior hobbit-sized door where Costco items can be unloaded straight into a storeroom.

They worked with Jan Fillinger, principal of Studio.e Architecture, to design a home that replicated some beloved aspects of their most recent house in Hawaii. During the design process, the couple went from antique store to antique mall to antique fair from Eugene to Seattle to find pieces that fit their style. They also filled the space with local art, including pieces by Northwest artist Robert Schlegel, represented by Eugene’s Karin Clarke Gallery. They transformed some antique items with creative ingenuity. For instance, a large wooden antique refectory table was cut into an L-shape for an office desk. Another carved wooden table was used as a desk, with the corners cut off to fit into a window bay. The cut corners became shelves on the wall. They removed the glass from the arch of a large wooden framed mirror and added fabric to create a headboard for a bed.

“This couple was excited and passionate about the aesthetic they wanted and were always looking,” Fillinger says. “When they found something, we designed around it. This took longer than most homes, but the owners were willing to wait and to work with an excellent builder because this would be a very special house.”
The home is 2,516 square feet, with two bathrooms, including one with a wall that spirals like a shell. “We don’t like square rooms, so almost every room has a weird shape, which we like,” the wife says. She also says two of their prior homes “were absolute wrecks,” but they enjoyed fixing them up. Many of the ideas they brought to this house — like the Costco door — were inspirations from past projects.

The kitchen was nearly copied exactly from the Hawaii home, including its relationship to the main living room, which has a seating area in front of a gas fireplace with a stained glass window from a Hawaiian artist above it. The kitchen, though, doesn’t really look like a kitchen, as the refrigerator and appliances are hidden behind custom cabinetry and the cooking area is nestled in a curved island. A colorful glass chandelier of fruit shapes above the island made the journey with them from Hawaii. Some inherited furniture, like a grandfather clock, chairs, and a sideboard (with knick knacks fastened with museum wax to keep them safe from frisky cat paws), fit alongside antique plant stands and a couch they had reupholstered in a colorful flower pattern. The wife, a mother of two, saved her children’s colorful cars and Happy Meal toys and put them on display in a large glass print tube from an early Honolulu newspaper printing press. On the walls in the seating room is her collection of chalkware figurines, which her husband designed earthquake-safe hangers for.

It helped that the husband has fine carpentry skills. He designed the front door and the bronze art deco-style door knocker based on one he had admired in a museum in Paris, then had it cast by local artisan Steve Reinmuth. The husband designed and built the Costco door, cabinetry and framing, and a “trap door” that leads to a stairway to the basement. And because he was an engineer before retirement, he made the trap door easy to lift, without being too heavy despite its size. He designed the cast iron towel racks in both bathrooms, and even had no qualms about taking on the complicated task of laying sheets of penny tile in an octagon pattern on the terrace.

Fillinger says the couple felt comfortable with Studio.e because of the firm’s focus on energy efficiency and sustainability. They met the builder, Rick Robertson of Eugene’s Six Degrees Construction, at the Lane County Home Show. He brought the fine craftsmanship that the homeowners expected and which their unique collections and artistic style demanded. A partner from Six Degrees even visited them in Hawaii to be sure he understood what the couple needed as they were preparing to move here.

Although the home is filled with antiques and artwork they love, their philosophy is to not be afraid to experiment, and not to spend a lot on something. That way they won’t feel too badly if it doesn’t work out. For instance, they bought a fireplace insert for their master bedroom as a decorative feature, and have painted it three times to find just the right color that matches the paintings above it. “But since it didn’t cost much, I won’t feel too bad replacing it if I end up not liking it,” she says.
The wife says she “has to be careful,” because if there is an empty spot in the house she will fill it. But the couple also enjoys bargain hunting and finding things that catch their eye, like antique blue, green, and brown leather-bound books that look right at home under a portrait painted by her artist sister.
“You just have to know how to look,” she says. “And it’s a lot of fun looking.”
Builder
Six Degrees Construction
Concrete
Hatton Concrete
Hardwood Floors
Robert’s Hardwood Floors
HVAC
Comfort Flow
Landscape Design
Lovinger Robertson Landscape Architects
Plumbing and Radiant Floor Heat
Doug’s Plumbing
541/688-3385
Roofing
Evergreen Roofing
Sheet Metal
Al’s Sheet Metal
541/484-1030
Specialty Metal
Elliott Specialty Metal
Stone Masonry
Voorhees Masonry
Tilework
GS Tile
Windows
Kolbe


