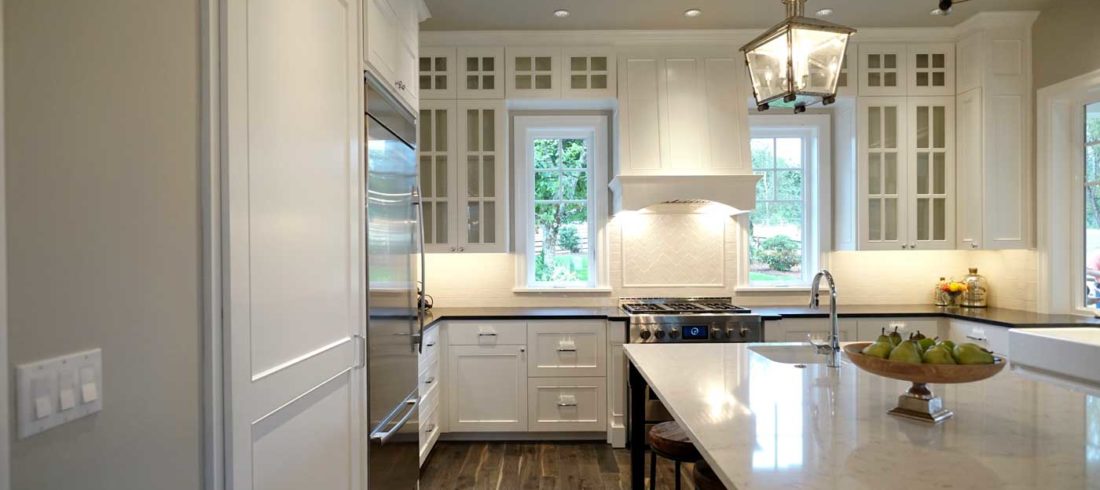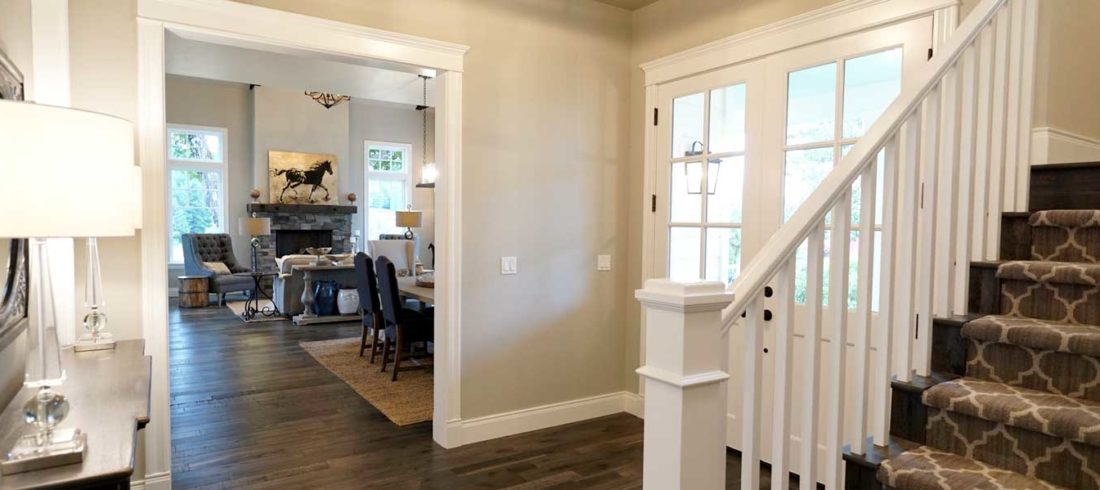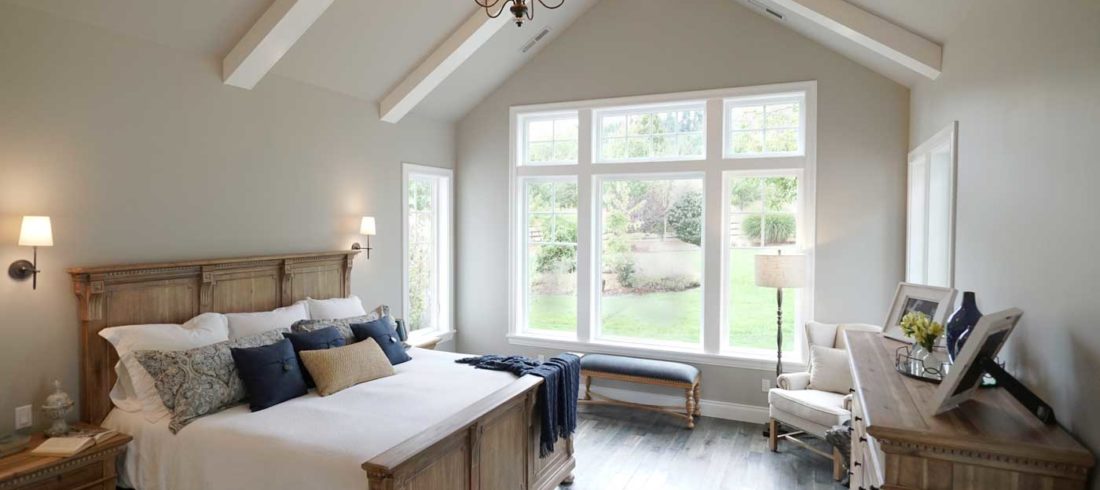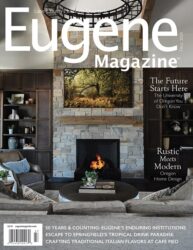Forgive Quentin and Lauren Ranscone for smiling broadly. They’re finally at the end of a long, unexpected home-building journey. The result is a fresh but traditional 3,150-square-foot farmhouse awash in subdued whites and grays. The home fits like a glove in the landscape at their sprawling 34-acre horse farm on the crest of a hill above Lorane Valley.
One glance around the grounds reveals who the kings and queens: The horses. Expansive green pastures and shady trees surround them. Barns and an assortment of other rustic structures fit beautifully into the environment. And so does the new home, two years in the making.
Lauren and Quentin moved to Eugene from Virginia in 2006; she transferred to the University of Oregon to complete her degree in landscape architecture, and he followed his passion for the wine industry. They bought their Lorane Valley property eight years ago, after living in town.

“Horses are in my blood,” Lauren says, grinning. “Caring for them is a meditation for me.” Outside of her profession as landscape architect with Cameron McCarthy Landscape Architecture & Planning she immerses herself in this wonderful passion.
“We were drawn to this property primarily because of its potential for raising horses,” Quentin says. The existing house—a 62-year-old, 1,950-square-foot farmhouse—was fine, he adds, and “we lived in it for the first four years. It was quaint but needed modernizing. When we found out our daughter, Linden, was on the way, we figured the time was right to spruce up our home.” Dan Cooper and Alicia Jones (of DC Design) happened to be finishing a home next door, and the builder and designer agreed to draw up remodel plans for Lauren and Quentin.

Then Cooper dropped a bombshell.
“Sometimes doing a remodel is like peeling an onion: the more layers you peel, the more you want to cry,” Cooper says. “As we examined the home, the more flaws we found,” including floor sags, dry rot, and structural issues.
The team huddled with the owners and in short order there was a unanimous decision. Jettison the idea of a remodel. Start over from scratch. Build anew.
It was a jarring change, but it made sense, Lauren remembers. “Our only caveat was to keep a traditional farmhouse look.”
Cooper, the owner of DC Design and DC Fine Homes, wholeheartedly embraced their vision. “Our commitment was to give them a new, better version of that look.”

They donated the original home to the local fire department, which performed an educational “burn and learn,” inviting firefighters from all over the county to run training exercises in a burning home. Then it was two years living in a fifth-wheel camper on the grounds with their three dogs while their new home was constructed.
Literally, the DC group created a new structure on the ashes of the old. The home was carefully designed to replicate the original style and footprint, but added an additional 1,000 square feet with three strategically placed bedrooms upstairs and a large bonus room. The master bedroom is downstairs. Cooper, Jones, and their experts completely opened up the interior of the new home, in stark contrast to the previous one. A vaulted 17-foot-high great room with exposed beams and a dry-stacked, wood-burning stone fireplace sets the tone. In the airy, light-filled kitchen with honed granite countertops, a center island built to look like a piece of furniture, the genuine farmhouse sink, and a hidden walk-in pantry add more sweet touches. A covered patio off the kitchen and great room pulls entertaining outdoors.
Having the master bedroom downstairs and three bedrooms upstairs signals long-range plans for the owners to stay awhile; the upstairs rooms are flexible spaces for children, visiting family, and office space—they’ve accounted for each stage of family growth.
What especially delights Lauren and Quentin are DC’s thoughtful touches. First, the designer and builder knew that horses were key. So large windows, prominent everywhere in the home, provide direct sight lines to those magnificent animals outdoors. As Lauren prepares meals in her wide-open kitchen she can look out the window and see the horses in their stalls in the main red barn, and she can easily monitor horse activity in the surrounding pastures.
Cooper and crew deftly realigned the home to take full advantage of the hillside’s awesome western views and southern exposure. Stunning sunsets stream daily into the great room, kitchen, and, really, the entire home. The original house’s living spaces looked out over eastern and northern views; the new home embraces views in all directions.
“Dan and his group really nailed it,” Quentin says. The Ranscones also appreciate that the original mature landscape around the home was protected during the burn and subsequent construction. “The result is that the new home looks like it’s always been there,” Lauren says. Then Cooper cracks a smile: “You know that old adage, ‘Something old, something new.’ We were able to do that here. We’re really proud of that.”


