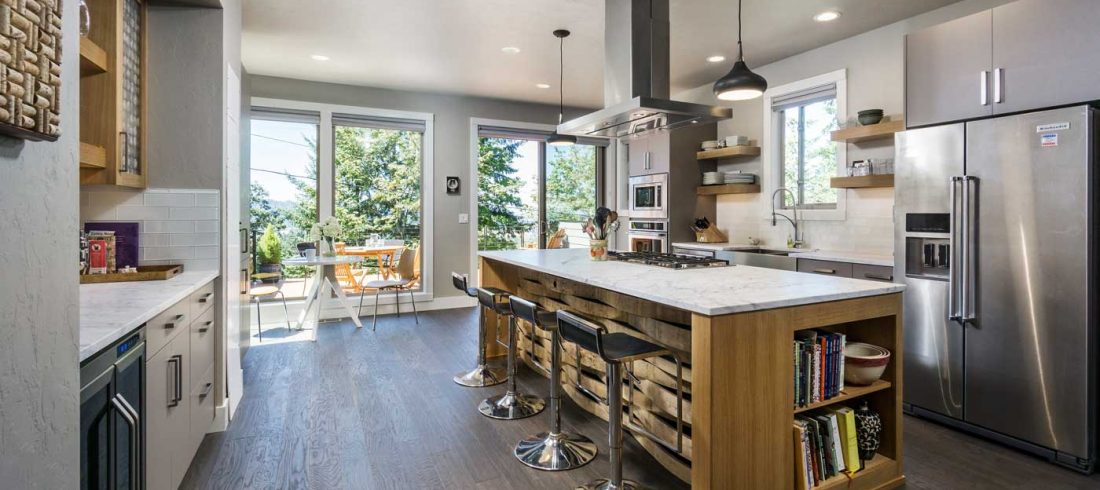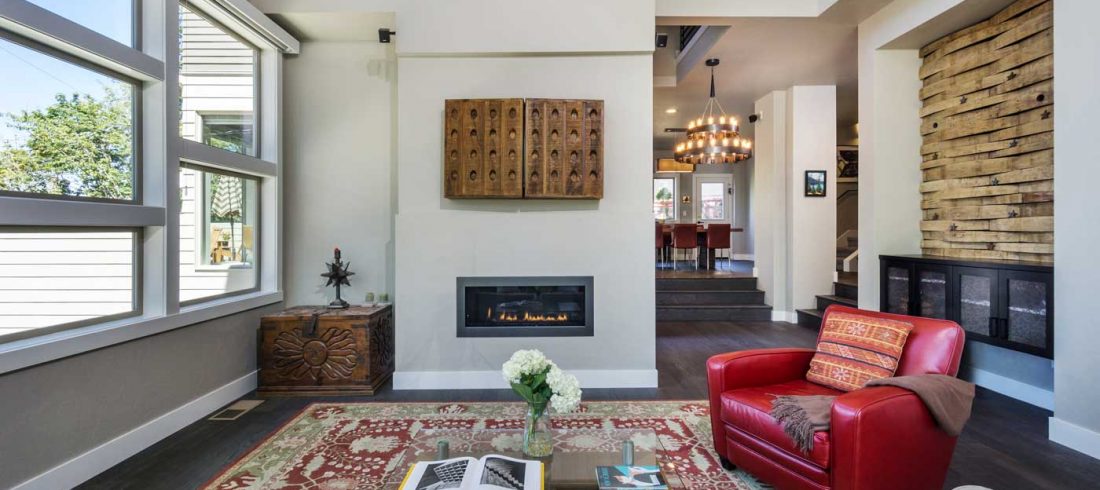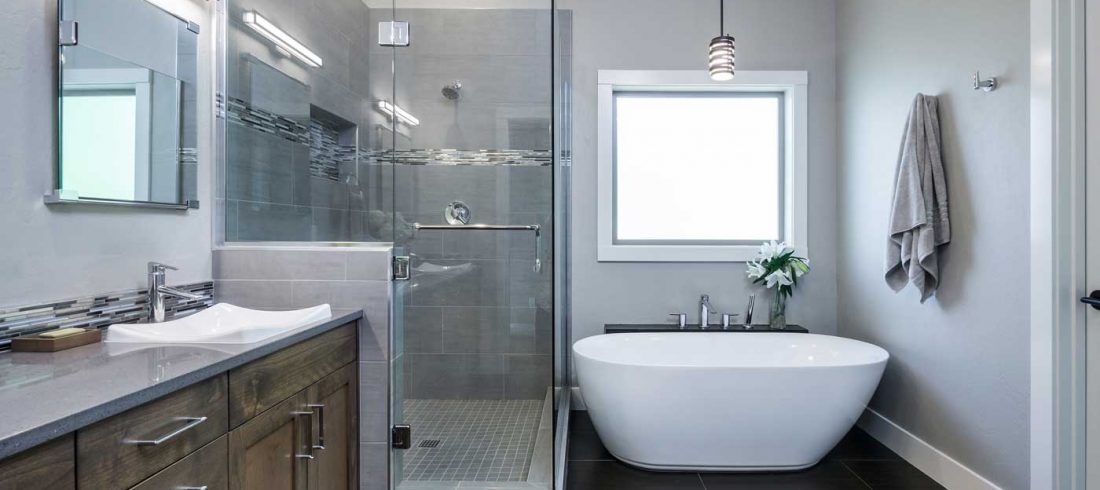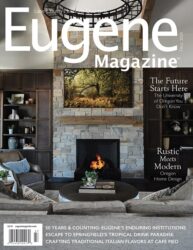Eugene homeowners fall into two categories: On one hand, you’ve got flatlanders who love steady, even turf. Then there are the hillsiders. Those are the folks who prefer their nests to be up on hills and in trees, not unlike our avian friends.
For years, a Eugene couple, prominent in local business, wanted to make the change from the flatlands to the slings and arrows of hillside living. The “Big View” is what they were after. They eyed Eugene’s hilly enclaves with envy, and finally, with persistence, found their spot in paradise.
The two targeted the beautiful Fairmount neighborhood near Hendricks Park and were biding their time for an opportunity to buy. Suddenly, a vacant lot showed up in real estate listings. “To find a lot in this area is a rarity,” says the new owner. “We jumped on it.”
That was nearly five years ago. No matter that the highly desired location was on a 25-degree slope and widely considered to be too steep by most local builders.

“It was vacant for a reason,” chuckles the owner. But he and his wife partnered with Jordan Iverson of Jordan Iverson Signature Homes, and the resolute duo locked hands with the equally resolute builder. They plowed through a long, arduous list of obstacles—easement issues, sewer lines that needed to be repositioned, and the simple, daily logistics of transporting materials to a steep hill site on narrow, twisty streets.
Then, of course, there was just plain dumb bad luck. Project manager Chris Langenberg recalls when construction of the large retaining wall in the rear of the home—14 feet high and 50 feet long and a solid 8 inches thick “to keep the hillside back”—had to be postponed while a city-owned sewer line was moved. “That delay took us out of dry weather and into the rainy season,” he says. “We had to assemble this wall in miserable, tough weather.” It took 15 dump trucks of fill just to create a ramp for heavy machinery and materials to pour concrete.
“I like building homes on hills, but this was a little crazy,” Iverson adds.

Today, the result is a splendid new 2,400-square-foot, three-level, three-bedroom, two-bath modern eclectic home that fits right in with a neighborhood of architectural diversity.
Everything is tuned to the Big View. The entire home is crafted to absorb stunning, expansive west views of the city and beyond.
Looking from street level you have to crank your neck up to see the unpretentious home nestled 30 feet above sidewalk level. A steep driveway leads up to the garage. Thankfully, there’s a wooden stairway with hand railing.

The main conduit to beauty outside is the two-story window wall that frames the great room. Serving the same function is the large, airy kitchen’s adjacent 20-foot-by-17-foot entertainment deck outside. Large windows, prominent throughout, also allow the magic scenery outside to percolate in.
Walking up, you notice how the entryway is its own architectural element, separating the great room (right) from the dining room/kitchen (left).
With towering trees close by, looming through those huge windowpanes, the great room is a place to sink back on the sofa and breathe in the world outside.
Conversely, the action is usually in the kitchen. Knowing the owners like to entertain, Iverson made the floor space especially expansive around a classic style kitchen island (topped with Carrara marble from Italy) to comfortably accommodate large groups of people.
Who wouldn’t want to head straight into this bright, welcoming kitchen gleaming in white glass subway tile? There’s also a well-stocked wine cooler and liquor cabinet close at hand.
Best of all, though, is sitting at the distinctive island counter with its sides made of oak staves from wine barrels, basket woven together. The barrels are courtesy of friends at Eugene Wine Cellars.
“Those staves are totally the owners’ idea,” Iverson says admiringly. Another wine lover’s touch is the TV cabinet located over the fireplace, made from an old riddling rack (used to make sparkling wines).
Next to the kitchen is the main outdoor deck that serves as a “backyard” and entertainment venue in nice weather. The railing is made of steel cable so none of the view is diminished.
Upstairs the free spirit of the home is illustrated in the openness of the comfortable and safe shower next to a freestanding tub in the master bathroom. For a comforting and pleasant shower is essential for a successful day and general well-being. Another notable upstairs feature is an enchanting balcony off the third bedroom/office overlooking the great room, with barn door shutters for privacy.
A final note on this elegant new addition to the Fairmount neighborhood: Iverson’s use of reclaimed wood, which adds warmth to the home’s texture, as do excellent touches by Iverson’s interior designer Driana Zehr.
“Bringing in reclaimed and natural wood elements helps warm up the modern, clean lines of the spaces,” Iverson explains. “It brings an essence of the Northwest into the home.”
These new hillside homeowners raise an enthusiastic toast to living in a space where they can drink in that wonderful Northwest essence.
Jordan Iverson Signature Homes
Vendors
The Carpet Company
(carpet, hardwood, vinyl, Formica)
1585 W 7th Ave.
541/484-5373
Chameleon Painting Services
(painting)
541/912-6165
Cutting Edge Landscaping
(landscaping)
90100 Prairie Rd.
541/513-8655
Evergreen Roofing
(roofing)
3237 W 1st Ave.
541/344-1415
Kustom Kraft Cabinets
(cabinets)
697 34th St., Springfield
541/242-0530
Marshall’s Heating and Cooling
(heating and insulation)
4110 Olympic St., Springfield
541/747-7445
Mid Valley Glass & Millwork
(windows)
2630 W 7th Pl.
541/687-9122
Northwest Tile
(tile)
541/206-0660
Overhead Door Company of Eugene-Springfield
(garage door supplier)
2090 W 7th Pl.
541/686-8144
Rodney Blaine
(finish contractor)
541/968-1564
Stone Works International
(counters)
590 Seneca Rd.
541/343-7522
Sunset Electric
(electrical)
541/741-3885


