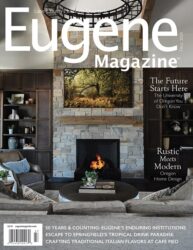Bend interior designer Amy Hekker’s recent remodel of a 1989 Tumalo ranch house is a great example of old-to-new homes emerging throughout Central Oregon. She points to a popular trend three to four decades ago, when it was stylish to build large timber-framed ranch and farm residences that had Craftsman elements and the look of a lodge. Some of those homes are now getting the updates and new lives they deserve.
That’s the case for the 6,000-square-foot remodel that once anchored a 40-acre alpaca ranch. Tumalo, an unincorporated town on the Deschutes River seven miles from Bend, still has open space, ranches, and farms. It’s quintessential Central Oregon, with the Three Sisters looming majestically on the horizon. The new homebuyers from Tacoma love the location and plan to retire there. They’ve been past visitors to the area and look forward to sharing a lot of time together in Tumalo with their three grown daughters and a set of grandparents.
Hekker was tasked with carrying out a comprehensive remodel and upgrade. “The goal was to bring this large, dated home to current standards and style,” she says. “The client had a clear vision of a very classic and modernized farmhouse.”
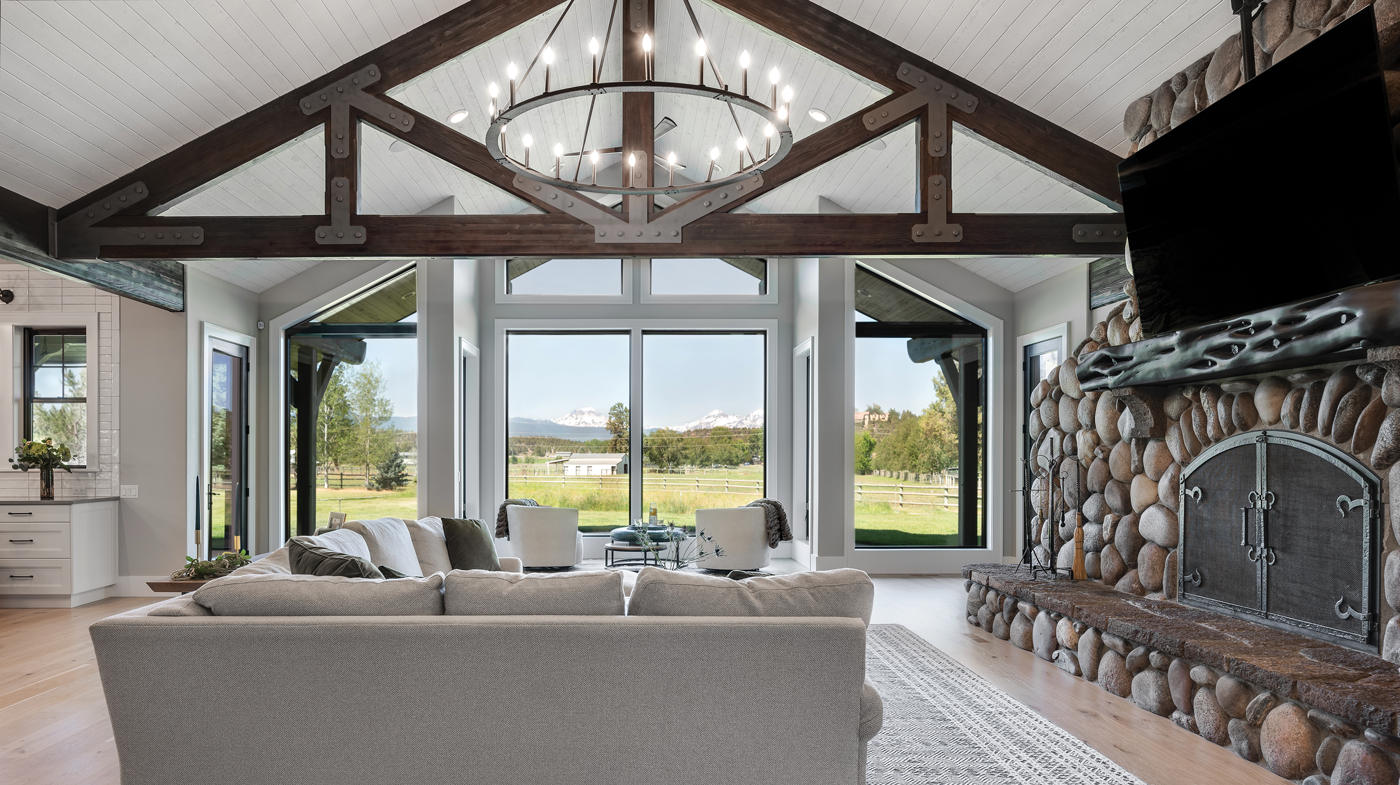
Hekker earned her interior design degree at Oregon State then started her career at Neil Kelly in Portland, before moving to Bend and joining the design/build firm’s office there. The first remodel element Hekker and her Neil Kelly team tackled was to convert the existing primary suite into a bedroom and bath tailored for the grandparents, with aging-in-place elements such as a big new curbless shower. For the owners, she designed a new 500-square-foot space for a side-by-side private bedroom and bathroom. This was accomplished utilizing a large, covered patio area adjacent to the kitchen end of the home.
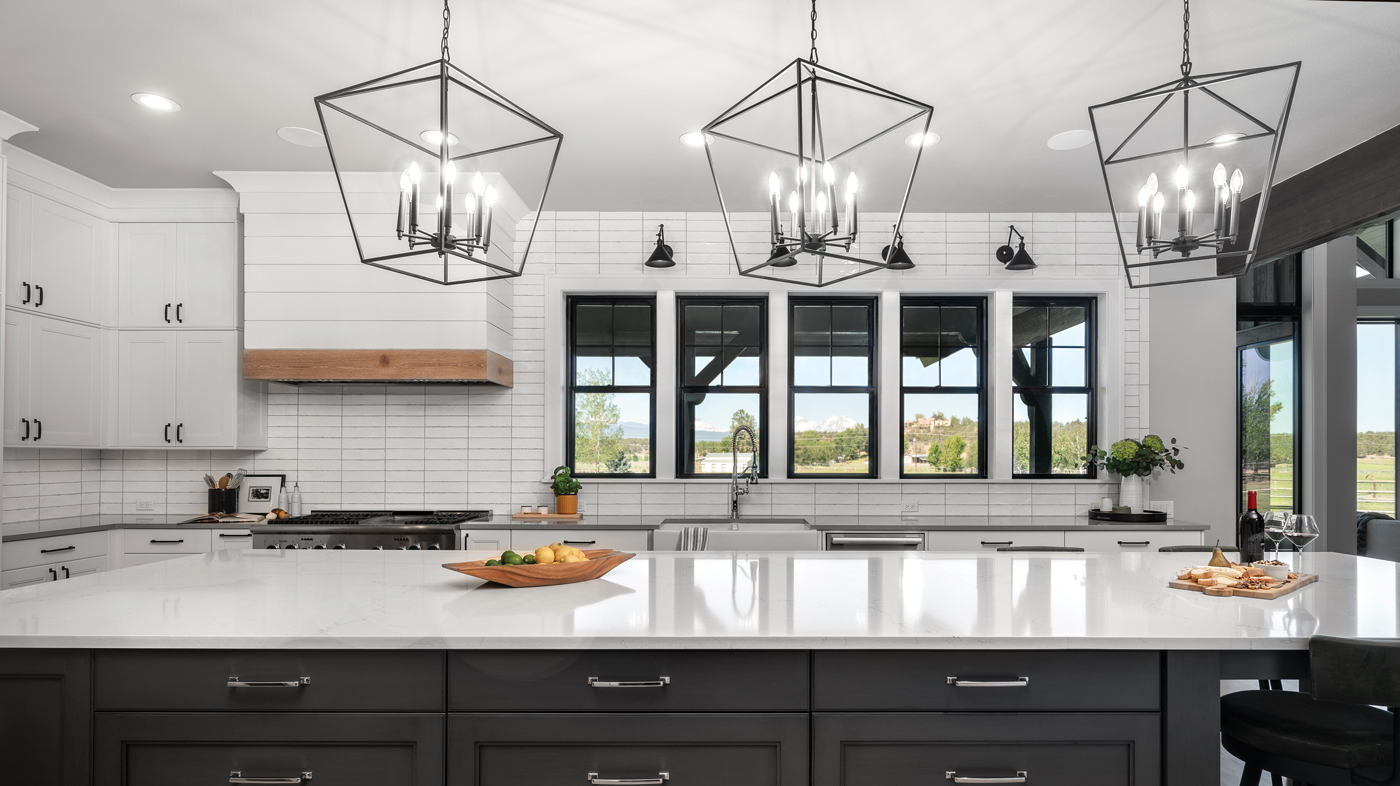
To create a buffer and transition from the busy kitchen to the newly added bedroom area next to it, Hekker designed an interim “mud room” that leads to a vestibule and then into the bedroom. “From the kitchen your view is of a set of floor-to-ceiling cabinets,” she says. “It was important to create intentional space between the kitchen and new primary suite.” A ducted mini-split system and heated floors were added to ensure that the concrete-slab bedroom wasn’t cold in wintertime. The new addition also includes a roomy bathroom with a wet room featuring double shower heads and a soaking tub with large windows that take advantage of the mountain views.
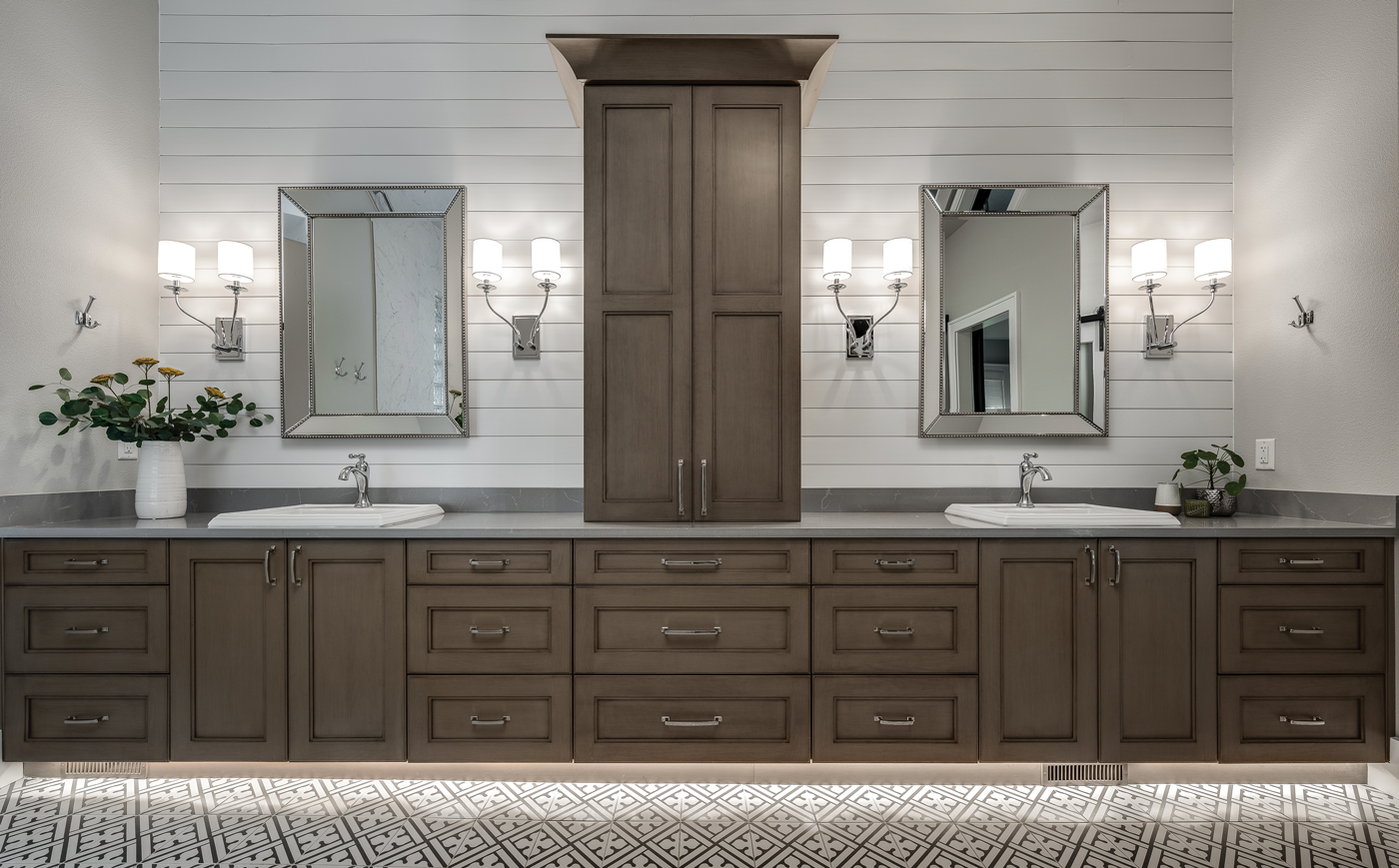
Three other bathrooms in the home and an upstairs attic room were updated to accommodate the owners’ guests and family. A feature of the attic room that really elevates the use of space is a newly added balcony with a multi-panel sliding door. Other notable changes throughout the house include recasting all existing wood elements — structural beams, wood doors, and mantle, among them — with a dark tinted lacquer finish. The living room’s vaulted ceiling with cedar tongue and groove is colored a crisp decorator’s white. That graceful black/white contrast is wonderfully on display everywhere in the residence, melding nicely into the same kind of light/dark landscape outside as the sun works its way through the mountains.

The client decided that a dining room was not a priority, but instead worked with Hekker to create a large eat-in kitchen with a 16-by-5-foot island. It’s the main spot in the home for people to gather and dine. “I pride myself on designing with my clients and making sure they are heard,” Hekker says. “These homeowners have a beautiful vision for their home. And eliminating a traditional dining room was high on their list.”
One of the owners’ favorite design elements is a wine cellar wall in a corner of the main living space. It blends in with the black/white colors all around and routinely draws interest when the family entertains.
The home now consists of three guest bedroom areas, a powder bath, two guest baths, two primary bedroom/bathroom suites, an attic family room with wet bar, a laundry room, living room, office, and a combined kitchen/dining space.
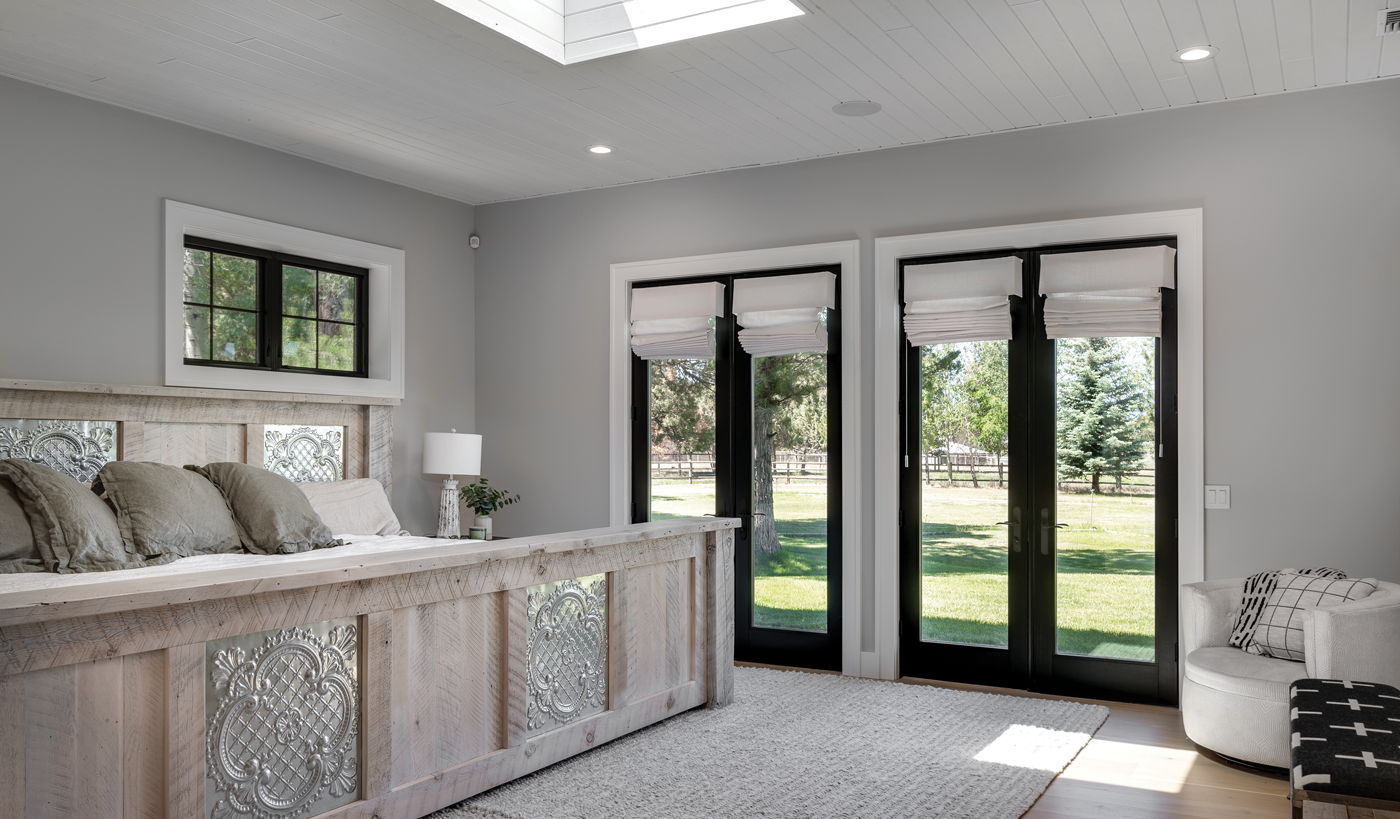
An expanded view of the world
For this family, connection between indoors and the beauty outside was key. One of the first things Hekker did was remove all existing windows and replace them with Pella. Downstairs, the design team recast an entire side of the living room with big, dramatic windows where the views outside are most breathtaking. And the homeowners created a cozy, intimate nook directly in front of the living room’s oversize sliding glass doors. It’s a space for small groups to relax and enjoy the wide views outside.
There are other distinctive viewing spots inside as well. If the nook is taken, walk up through the attic to the new 12-by-10-foot balcony, where a set of chairs directly face the Three Sisters. Or saunter into the kitchen, where you’ll find five oversize rectangular windows that grace the white tiled wall, offering more fine views outside. Hekker placed those windows to be directly in the sight lines of friends and family sitting around the kitchen’s giant island.
Hekker elegantly designed the Tumalo ranch house in tune with its surroundings. But her deepest satisfaction was digging into her space-planning skills to solve the multi-generational living needs. “That was our biggest and most important challenge,” she says. “Being able to accommodate the three generations that will visit, live in, and love this home is what this whole venture is all about.”
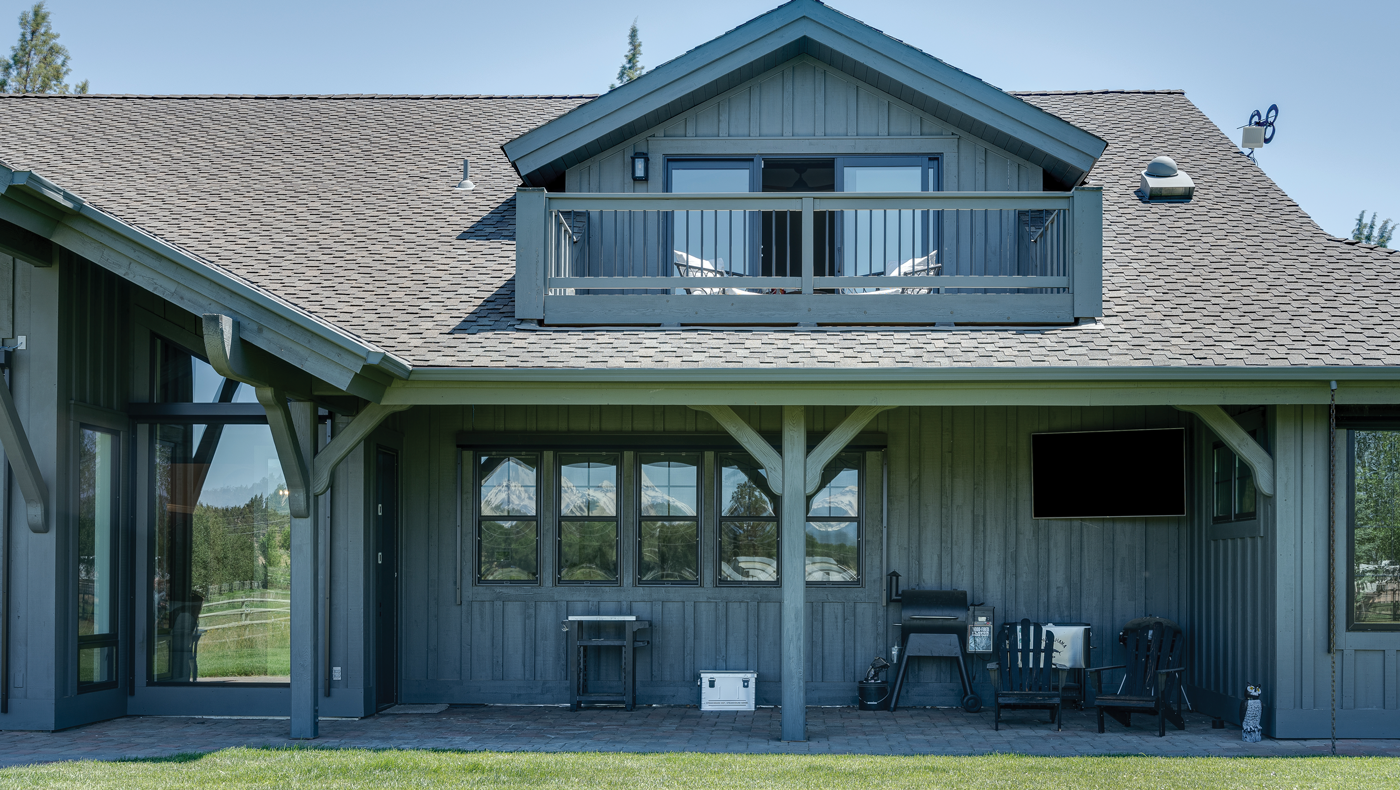
Key Suppliers and Manufacturers:
Pella Windows and Doors, pella.com
Decor Cabinets, decorcabinets.com
Architectural Surfaces countertops, arcsurfaces.com/pental
Statements Tile, statementstile.com
United Tile, unitedtile.com
Vintage Cellars, vintagecellars.com
Johnson Brothers, jbbend.com
Sub-Zero, subzero-wolf.com
Thermador, thermador.com
Sharp, shop.sharpusa.com
Perlick, perlick.com
Kohler, kohler.com
Signature Hardware, signaturehardware.com
Toto, totousa.com
Hansgrohe, hansgrohe-usa.com
TimberTech, timbertech.com
Emtek Hardware, emtek.com
Rustica Hardware, rustica.com
Sherwin Williams, sherwin-williams.com
Benjamin Moore, benjaminmoore.com
