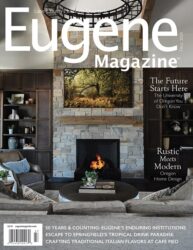One of Eugene’s most impressive homes, the Cat’s Ear, sits nestled against a forest hillside. From the rural road winding around the property’s perimeter, the house appears to be little more than a modern, angular home. But upon closer inspection, the house proves itself to be a masterpiece that utilizes the landscape around it. It sits like an exhibit in nature’s gallery.
The Cat’s Ear, named after the flower that flourishes on the property, boasts exquisite architecture and panoramic views of Mount Pisgah, but every aspect of this home and property, which took six years to complete, has been calculated and uniquely crafted. And almost all the contributors are based in the Eugene area.
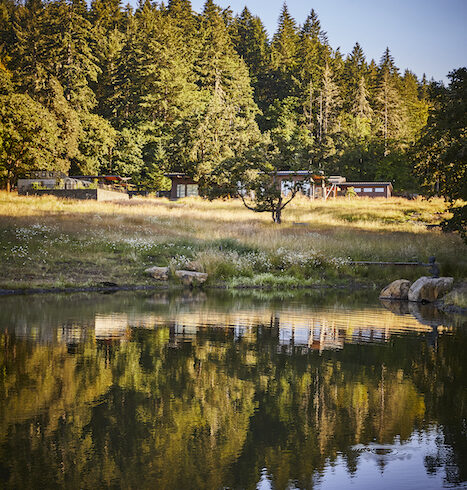
“It’s a testament to Eugene. We’ve got it. We’ve got this talent here locally, and it’s fantastic,” said Jenna Fribley, architect of the Cat’s Ear and owner and co-founder of Campfire Collaborative: Architecture & Design. “It was such a shared effort and a passion project,” she says. “It was so detailed. Every corner, every intersection of materials, every single thing in the house has been considered.”
The property features three buildings — a custom home, an art studio/workshop/guest apartment, and a chicken coop — placed where the forested hillside, an oak grove, and a meadow meet. Surrounding the property are winding trails and boardwalks leading down the hillside to a pond where the owners swim in the summer months.
“A house like this can’t be something you just pull out of a book and plop there,” Fribley explained. “If you waste a beautiful site like this, it’s such a waste of resources.”
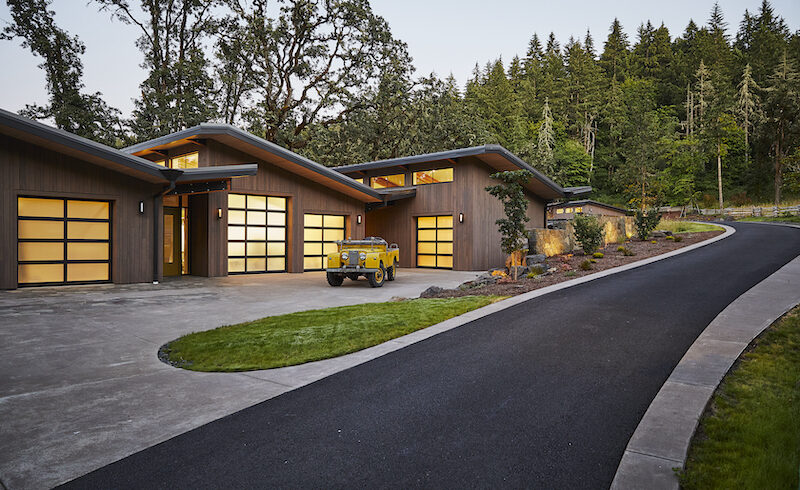
An important aspect of designing the home was to utilize the space well and to follow the natural terrain. The home has a butterfly roof, meaning an inverted ceiling where the lowest point is in the center, rather than the typical triangular gable where the low edges are at the exterior walls. This allows the rooms to capture more light and views in both directions, especially the panoramic view of Mount Pisgah to the north. Custom steel roof trusses make a bold architectural statement and extend the living spaces to the outdoors, including a private courtyard tucked against the hillside to the south.
The property also contains natural springs that seep from the hillside and trickle down through the meadow. Fribley and the landscape architect, Anita Van Asperdt, owner and principal at LandCurrent Landscape Architecture, embraced the theme of water in planning the home, landscape, and even the furniture.
Before drawing any plans or securing contractors, Fribley and Van Asperdt sat on the project site, reveling in its environmental richness, and planned the home’s first piece of furniture — a river table. The undulating live edges of a split walnut slab are joined by an expertly scribed glass piece to give the illusion of water flowing down the forest, through the house, and into the pond at the base of the property.
Additionally, the homeowners commissioned Steven Reinmuth, a local bronze artist, to sculpt a vast statue of a water drop splashing at the front door and an exquisite drain in the backyard.
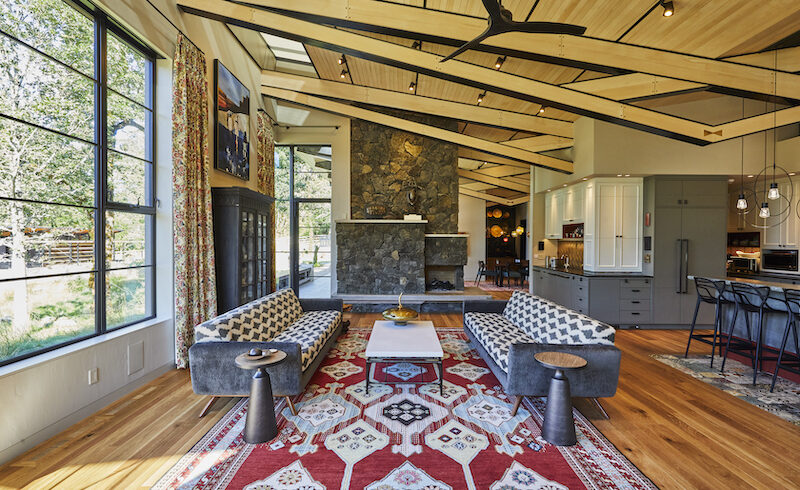
Every element of the house has this same intentionality behind it, with windows strategically framing trees and mountains, stone walls protruding from the structure, and sculptural details carved into the white oak doors. But though the house seems a part of nature, the owners’ eclectic art collection and family mementos, and the rich layering of colors and textures and materials in the architecture and the furnishings, give it personality
“It’s a very curated collection of art and life,” Fribley says. “And when you see it and start looking closely at all of the details and the craft and the fit and finish, it’s impressive.”
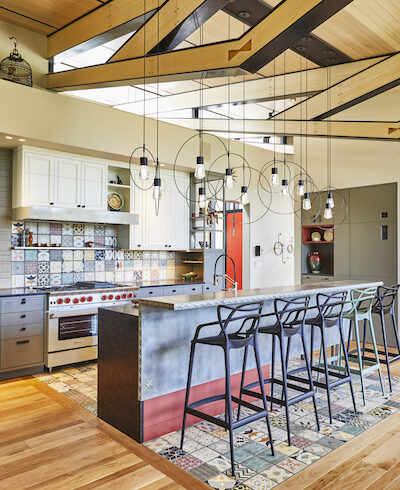
During the home’s construction, the owner’s parents passed away. As a tribute to the family, they had a fallen Oregon white oak tree from the parents’ property custom milled and fabricated into varied-width planks by Green Mountain, then installed by Ruppert Wood Floors.
“It became this family tree — literally — narrative that is woven into the house,” Fribley says. “That’s one thing of the million little intricate design decisions and execution successes that this project had.”
After six years, multiple design changes and collaborations, and a global pandemic, it finally came time to conclude this art piece.
“It’s the most significant project of my career,” Fribley says. “It’s amazing and cool just to have been involved in it but at some point you’re just so ready for that closure. And you want the clients to finally enjoy it.”
Resources
Appliances
Ferguson
Architecture
Campfire Collaborative: Architecture & Design PC
Cabinets
FOCI Construction
Yankee Built
Concrete
Hatton Concrete Products
Custom Glass
John Rose
Kate Ali & Tim Jarvis
Electrical
Robbins Electric Inc.
Engineering
Pioneer Engineering
WoodChuck Engineering
Excavation
Meadow Landscape Services
Excavation/Septic
Casey Jones Well Drilling
Fabrication
Elliott Specialty Metal
Lee Imonen
Fencing
Cale Doane Construction
Flooring
Ruppert Wood Floors
Imperial Floors
Finish Carpenters
Richard Robbins Finishing
Walter Scott Rich Construction
FOCI Construction
Construction Services Unlimited
Framing
Coast Fork Construction
Garage Doors/Gate
Overhead Door Co.
Lee Imonen
General Contractor
Joseph Becker Construction
Hardscaping
Daichi Landscape
Dave Macrorie Stonemasonry
Sunstone Hardscapes
Interior Design
Campfire Collaborative,
Veronica Shean Interior Design
Irrigation
Landmark Irrigation
Landscape Architecture
LandCurrent Landscape Architecture
Landscape Carpentry (Docks and Bridges)
Cale Doane Construction
Landscaping
Daichi Landscape
Meadow Landscape
Landscape Lighting
Oregon Outdoor Lighting
Low Voltage
Lewis Audio Video
Masonry
Dave Macrorie Stonemasonry
Sunstone Hardscapes
Paint
Saylor Painting Co.
Plaster
Eugene Plastering Inc.
Plumbing, HVAC, Insulation/Vapor Barrier
Home Comfort Heating & Cooling
Propane LP Gas Lines
R&D Propane
Roofing
Al’s Sheet Metal
Siding
Construction Services Unlimited
Cale Doane Construction
Tile
Rick’s Tile Co.
Upholstery/Drapes
Millie’s Draperies & Custom Upholstery
Connie Elaine’s Draperies
Wallpaper
WallpaperPro
Wood Carving
Carveture
