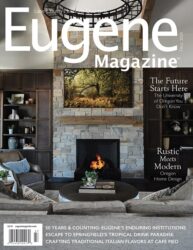Jan Fillinger, founding principal and director of design at Studio.e Architecture, has an incredible attention to detail. This is highly apparent in the residential developments in the Friendly Area Neighborhood, which include the Lucia Townhouses, Arcadia Townhouses, the townhouses in the former Wesleyan Church, and the Skyview Houses, and other residences on Friendly Street and 28th Avenue.
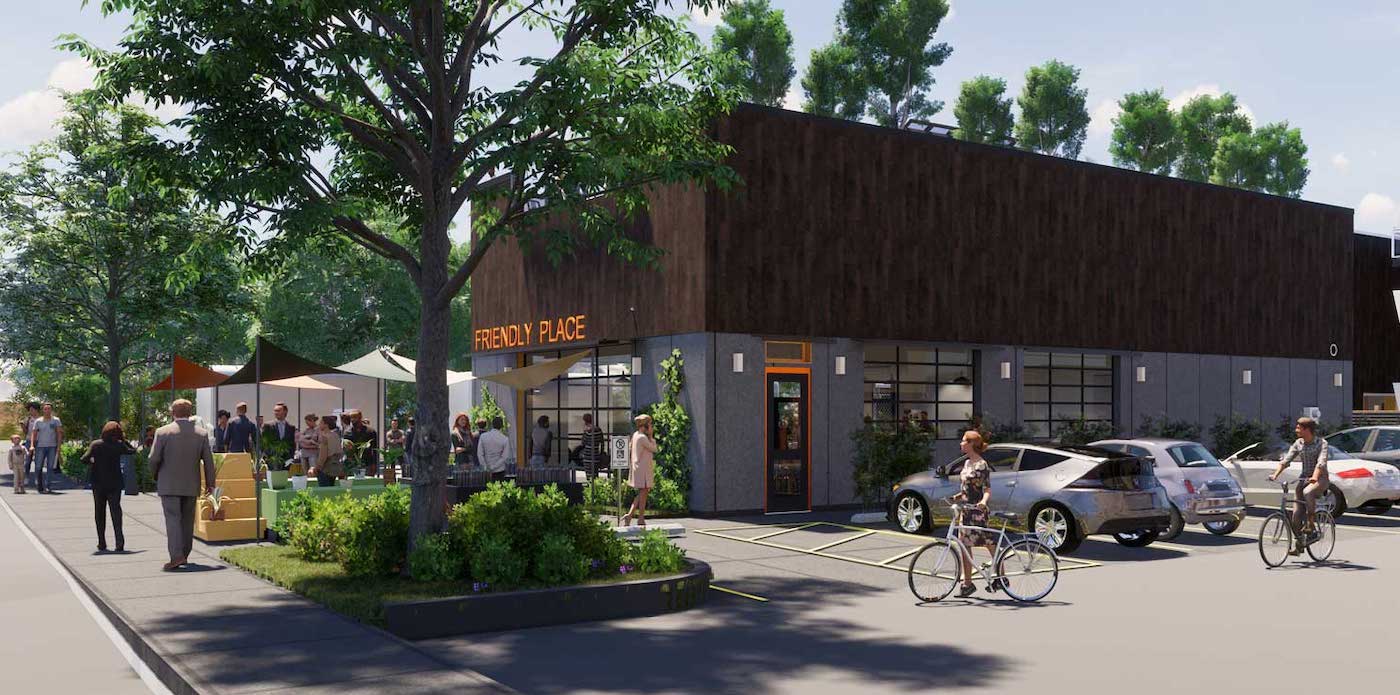
In the center sits the Friendly Garden, a food and drink venue that—while currently featuring four food carts, a beverage cart, and tented seating—will eventually be a full building with indoor seating and community space.
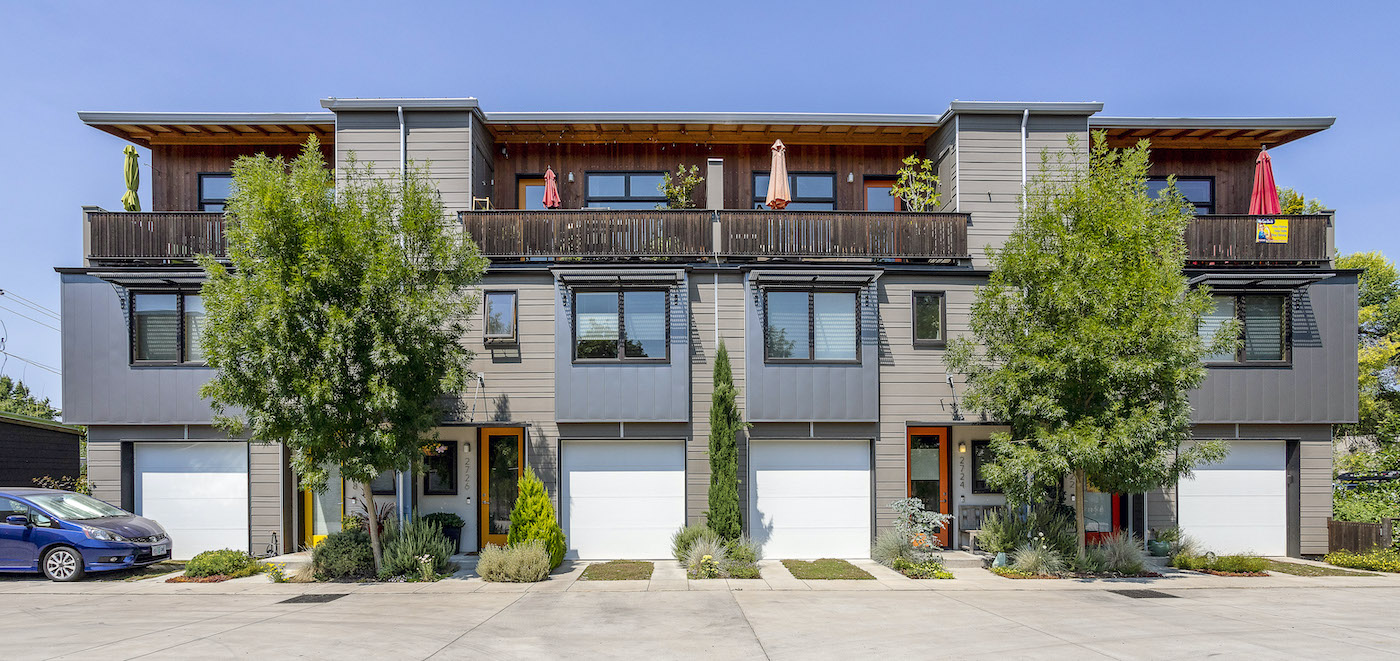
Next door, the Lucia Townhouses were the first to be completed, breaking ground in 2006 and fully finished in 2016. Surrounding a community garden bursting with life in shared raised beds, the three clusters (with four attached houses each) are compact yet comfortable, sustainable, highly energy efficient, and LEED-Gold certified.
Even though the houses are structurally connected, there is space built between the shared walls that traps sound, making each home private and quiet in relation to its neighbors. Even in the connected backyards, there is privacy or community where you want it.
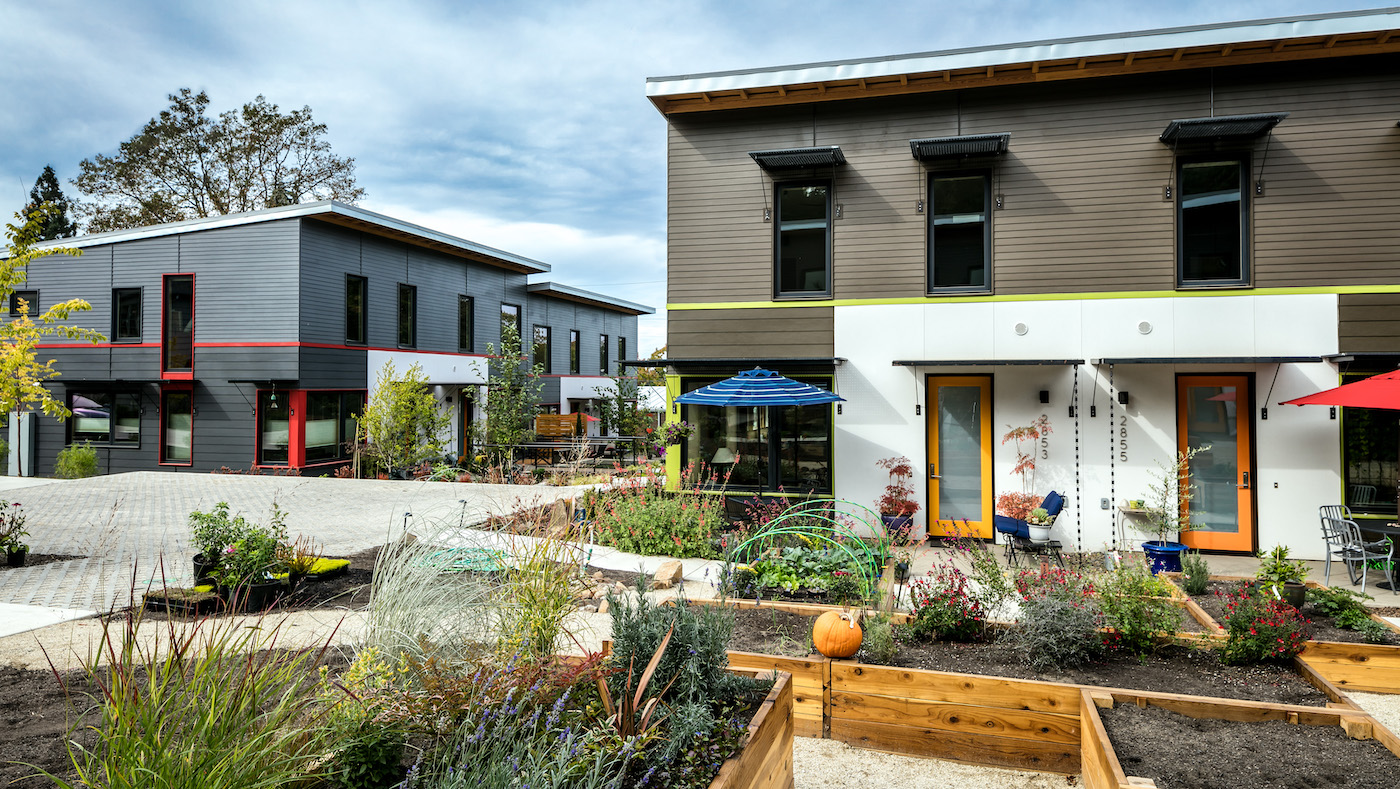
Close by, Studio.e next started the Arcadia Townhouse community, completed in 2012. This development consists of 10 new attached homes (two clusters of three houses and one cluster of four), also arranged around a large shared garden and community space.
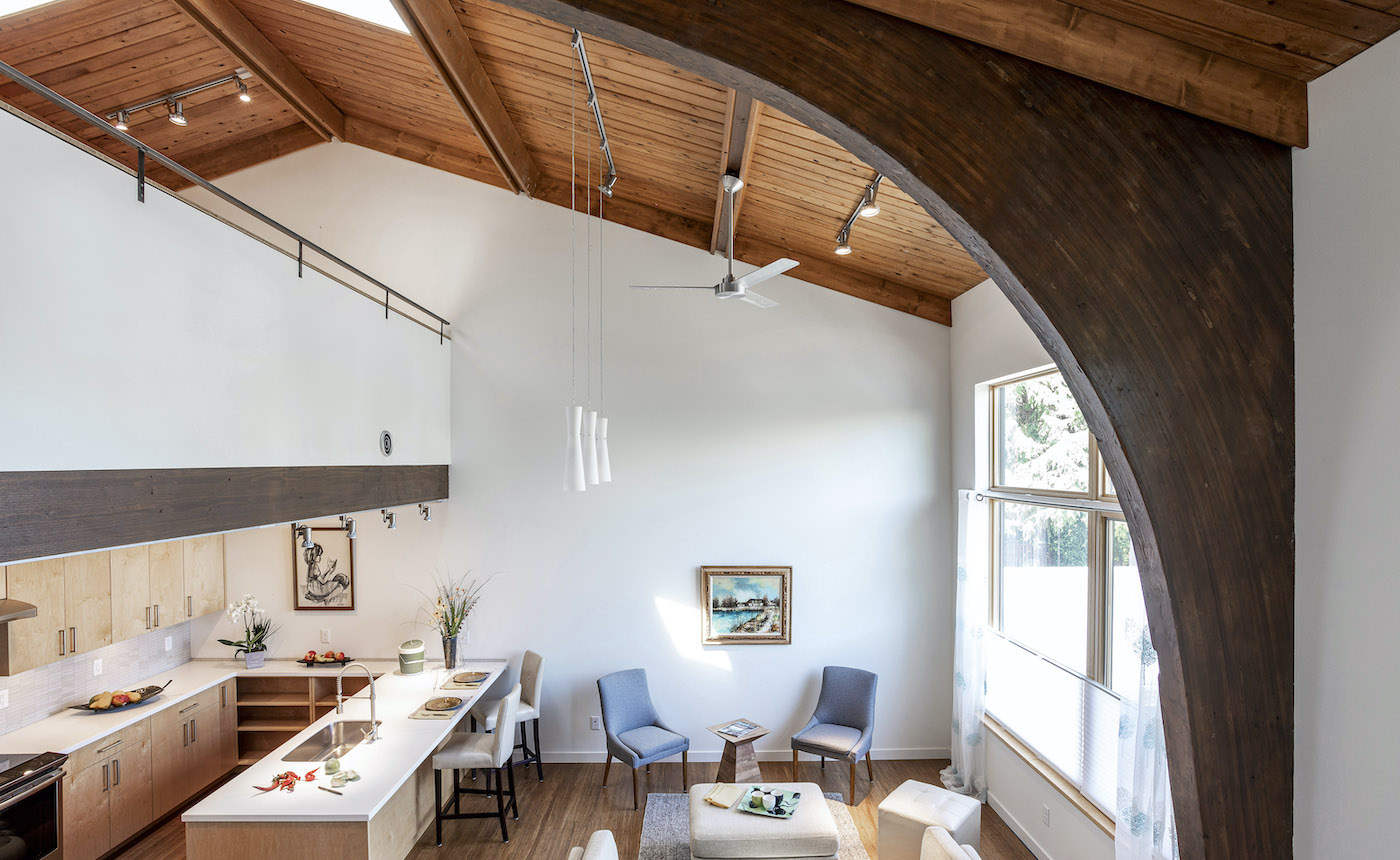
Renovation and transformation of the Wesleyan Church was part of this construction, which was lifted off its foundation and remodeled into three townhomes with arches and the original wood paneling the sweeping cathedral (literally) ceiling. These are double-height lofts with skylights and oversized windows to let in as much natural light as possible throughout the whole residence.
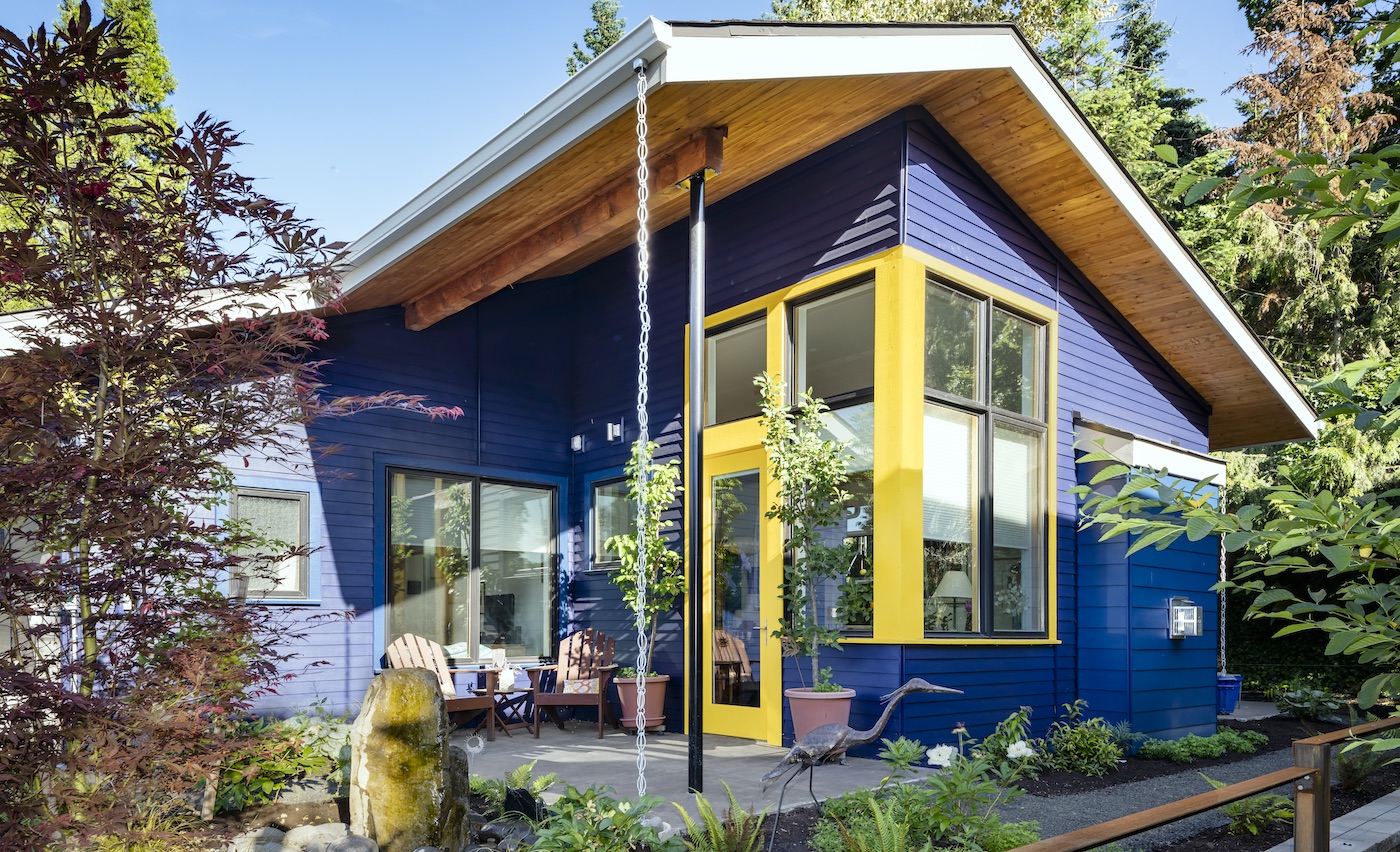
Next to this development are also two houses that, although they are separate from the townhomes, still fit in well with the aesthetic of the structures around them.
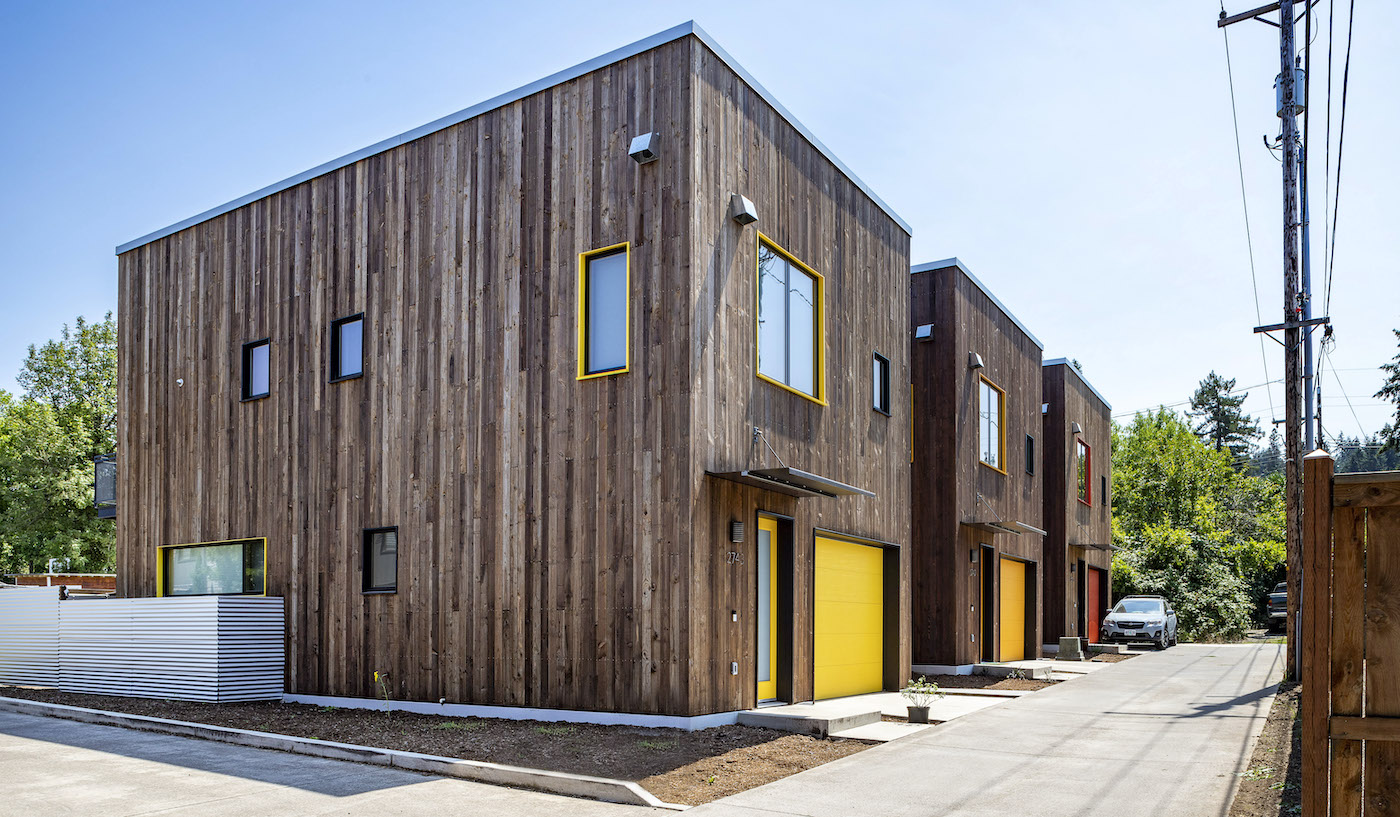
The Skyview Houses, completed in 2019, are three stand-alone homes with kitchen and living spaces on the ground floor, a spacious master suite and two other bedrooms on the second floor, a rooftop outdoor patio with views of the whole neighborhood.
The outside walls and roofs of all units have a secondary layer of insulation, efficiently sealing each home to cut down on energy usage and heating and cooling costs. Throughout all of the builds are unexpected structural and aesthetic details, with everything from décor to fence lines presented in creative ways, including pops of color, building materials used in unique ways, and greenery that excites while also adding to the Earth-friendliness of the structures.
The full development included infrastructure improvements, including sidewalks, a new alley, underground electrical, and a new public stormwater facility.
So, on your next stroll along Friendly Street, after you stop into Friendly Street Market for some treats and J-Tea to refill your tea stash, pay attention to the details and color that are accenting this burgeoning neighborhood and are unlike a lot of the other development around the city. Better yet, stop by the Friendly Garden for a drink and dinner from one of the food carts.
Studio-E Architecture | 245 W Broadway | 541/338-7558
