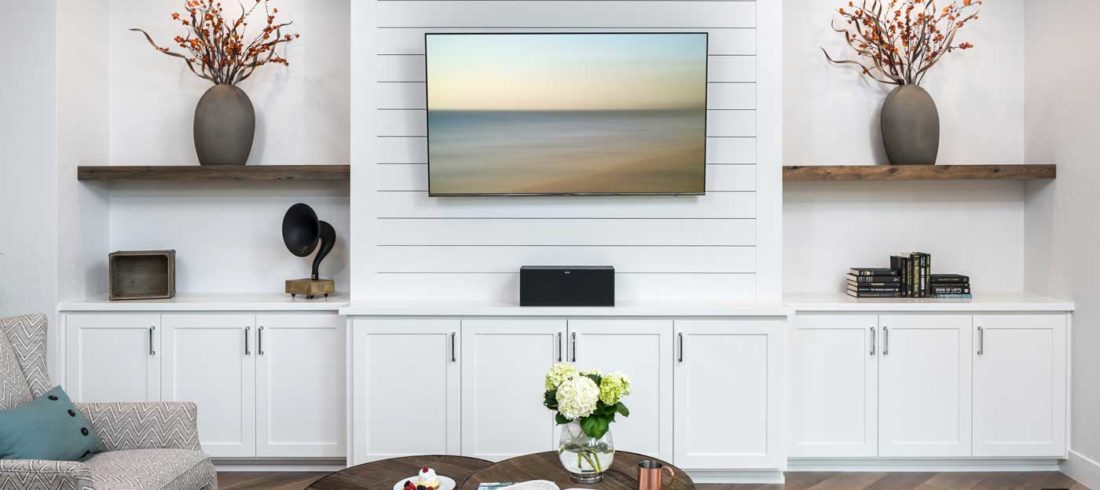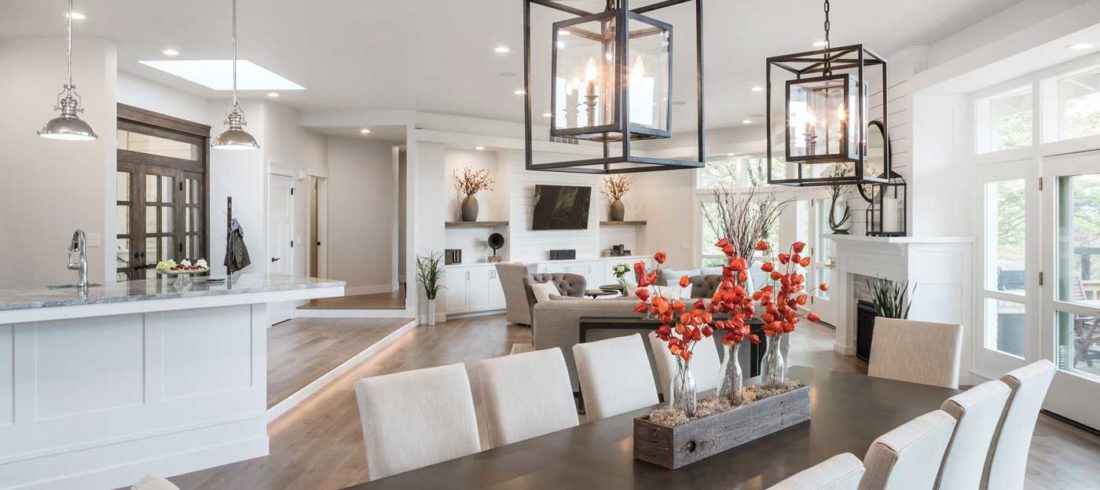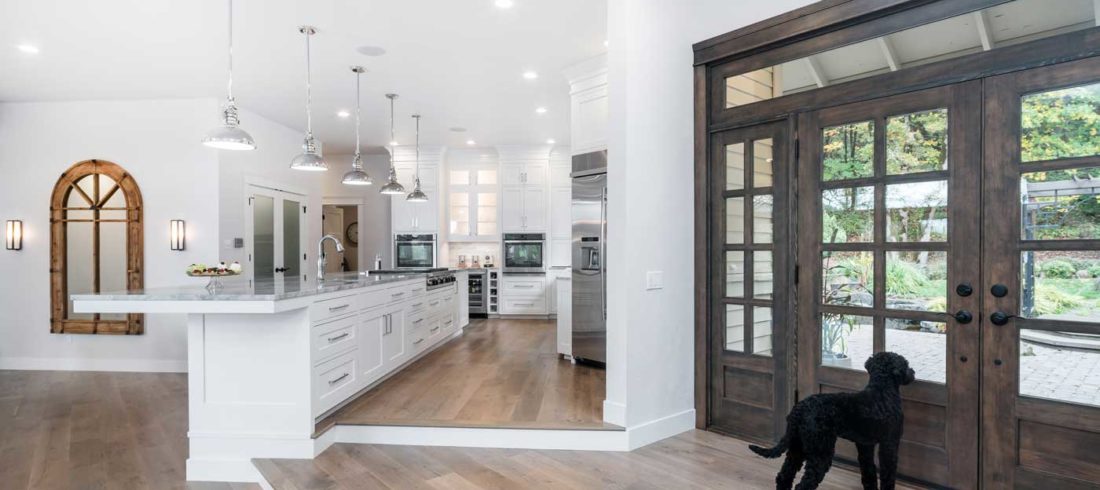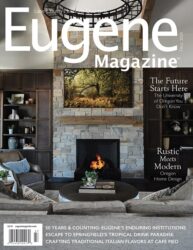Tucked in the Coburg Hills northeast of Eugene, the single-level hillside house sits among tall firs and oaks. Inside, this fully remodeled home combines the modern and traditional, with farmhouse touches that evoke the rural setting. An open, gently bright, serene main living space quietly celebrates a view of the Willamette Valley and the Coast Range beyond.
Originally built in 1990 on just under 10 acres, the three-bedroom, three-bathroom, 3,463-square-foot house was sited with an expansive exterior view in mind, yet the interior space was closed-off and segmented. In 2016, a family of four recognized its hidden potential.
“I liked how private it was,” the owner says. “When I saw the house, my husband said no, but I said, ‘we can do this.’”

To start, the wallpaper had to go. The pervasive pink needed to be replaced with something more to the liking of a self-confessed “person who fears committing to a color when decorating.” The owners realized they needed help.
The owner was acquainted with the wife of design-build specialist Jordan Iverson. While familiar with Iverson’s contemporary and modern portfolio, her own sensibilities veered more toward farmhouse and traditional. During a mom-to-mom chat, the owner asked Iverson’s wife if she might know of someone they could work with on their remodel.
“She said he could do anything, and that’s how it started,” the owner says.
After meeting with Iverson, the owners realized they had a great deal in common, and over time, they built what Iverson calls a “great dynamic” while designing and remodeling the Coburg Hills home.
“My main priority was keeping everything light,” says the owner, who coordinated with Iverson and interior designer Driana Zehr on how they could best open up the space and add light through pendant fixtures or soft neutrals on the walls. “Living in the northwest, I can’t handle the dark.”

Iverson’s team removed the walls and built-ins that segmented the kitchen and living spaces. As the walls came down, the space began to flow and meld. The owner continued working with Zehr on layout and how best to tie each room together with finishing details, accents, and pops of color that added surprise and brightness to the neutral palate, yet can be easily changed.
“We joke that I’m boring because everybody knows I like those neutrals,” the owner explains. “I can’t commit to having one room, say, blue on the walls, or colored tile. I don’t want to not like it five years down the road. I change frequently with what colors I decorate with. Since we’ve lived here, I’ve already changed my colored pillows five times.”
While the owners thought the original layout was too closed-off, it did have an “openness, yet also a separation of space with how you laid out the furniture” that they wanted to retain, she says. Now, the main open room is a large gathering space, yet it easily zones for larger or more intimate gatherings around the kitchen, dining table, fireside formal sitting area, or the more casual couch and chair area, which faces the TV mounted on a shiplap wall.

Whether it was the 16-foot by 4-foot quartzite counter or the tricky angle of the fridge, “when it came to finishing stages, [Iverson] really worked with me,” says the owner. “I was particular about how I wanted the molding around the cabinets. He had a cabinetmaker design a molding that was more squared off yet feminine. The lines could be cleaner and masculine, and it was fun to mesh that with a more classic style.”
The nine-month remodel included small changes to the structure, such as raising the kitchen ceiling. It’s most evident in the built-in shelves and tall windows of the children’s bedrooms, as well as the multi-use room with a TV, drum set, and a large window where a table gives the owners’ daughter and son a place of their own for projects, homework, or reading.
Iverson also drew on his photography background, composing angles that guided placement and layout in design elements. By removing built-ins from the front door area, he created a new custom entry that not only welcomes visitors but also draws the eye up toward the fireplace (and the shiplap above it), then to the view from the windows. A more functional, day-to-day entry is near the garage, a spacious laundry room featuring an 8-foot bench with wide undershelves for shoes, bags, or gear.
While the owners enjoy the soft lighting from the pendant trio lights in their master bedroom, or the 2-foot showerhead in the Carrera marble–lined shower in the master bath, they also know that the interior was just the beginning. They’re now hard at work on the exterior, installing a pool, a hot tub, a barn to support their daughter’s love of riding horses, and a hardscape patio.
The end result of the project hasn’t just been a lovely home, says Iverson, but also shared dinners and other evenings in the Coburg Hills. “Jobs end well with clients, but it’s nice to become friends.”
Jordan Iverson Signature Homes, 1464 Willamette St., 541/579-3604 , jordaniverson.com


