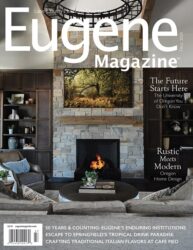When traveling on Crest Drive in the south hills of Eugene, you might catch a glimpse of a small, cozy home in shades of avocado green accented with white stripes. That splash of green is a recent addition to the neighborhood: a modest, beguiling Craftsman home.
There’s much to admire in the new home and its harmonious grounds, created by Jan Fillinger, principal architect and owner of Studio.e Architecture, and builder Rick Robertson, owner of Six Degrees Construction. It’s their latest collaboration in a partnership going back some 20 years.
“I got together with Jan early on,” says Robertson. “I think my first Six Degrees project was with him in 2007. I was attracted to the high-performance construction world Jan was interested in. And we both emphasize sustainability.”
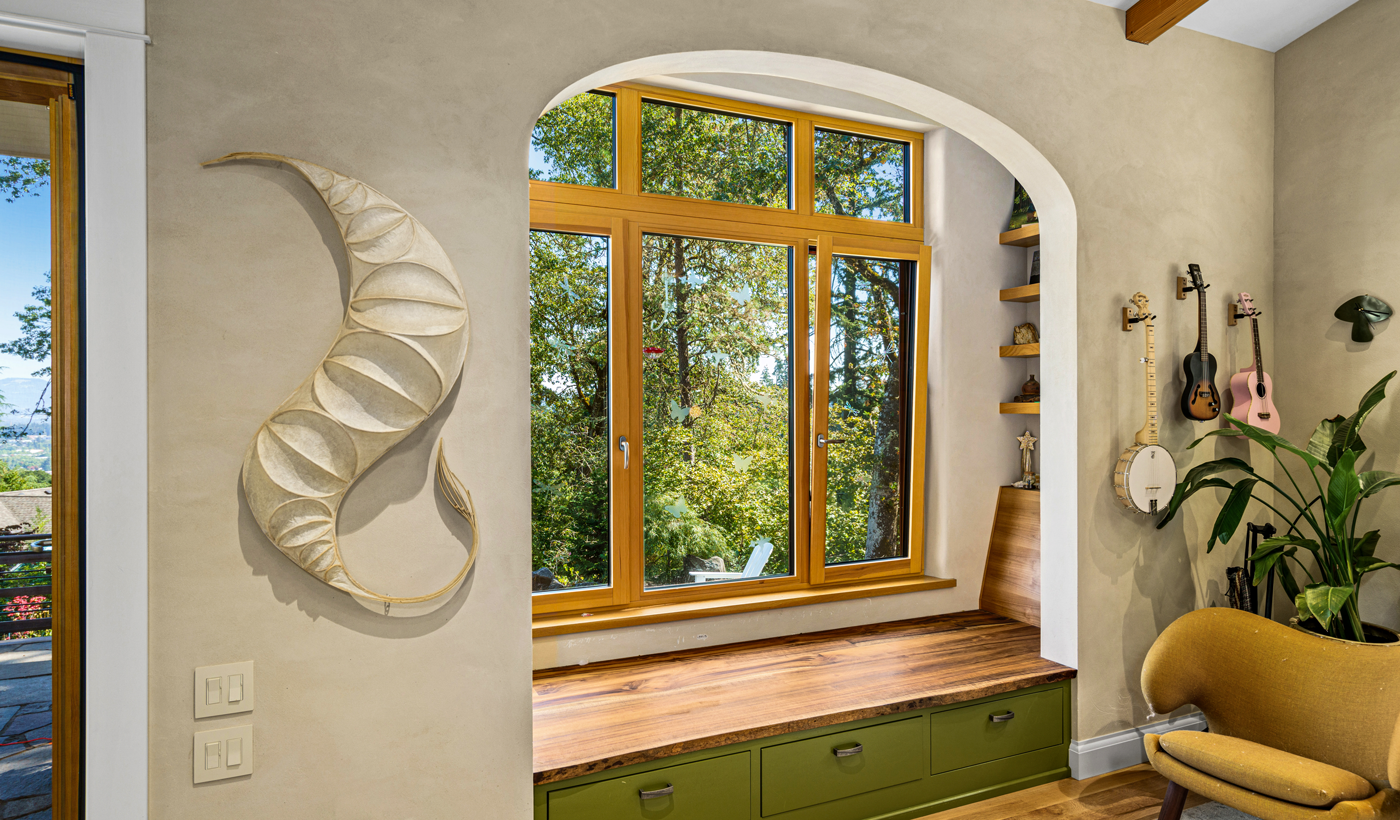
The two men have built a reputation for creating distinctive smaller homes that are both practical and beautiful. The main structure in this project — the 1,470-square-foot house (2 bed, 2 bath) you see from the road — is one of three stand-alone buildings that interlink on the .41-acre property. The other two, at 436 square feet each, are an exercise studio and a garage with a fully equipped living quarters on top.
The three structures are woven together via an intricate series of garden terraces, stone patios, cascading steps, and meandering paths. “It’s a great balanced site,” says Cameron Ewing, a designer at Studio.e Architecture who worked with Fillinger on the project. Swiss-born Fillinger was one of Ewing’s architecture instructors at the University of Oregon.
“You can look at the home’s three interrelated structures as a campus, very composed and in tune with each other,” Ewing explains. “Even though they perform separate functions, it’s the same architectural language for all three.”
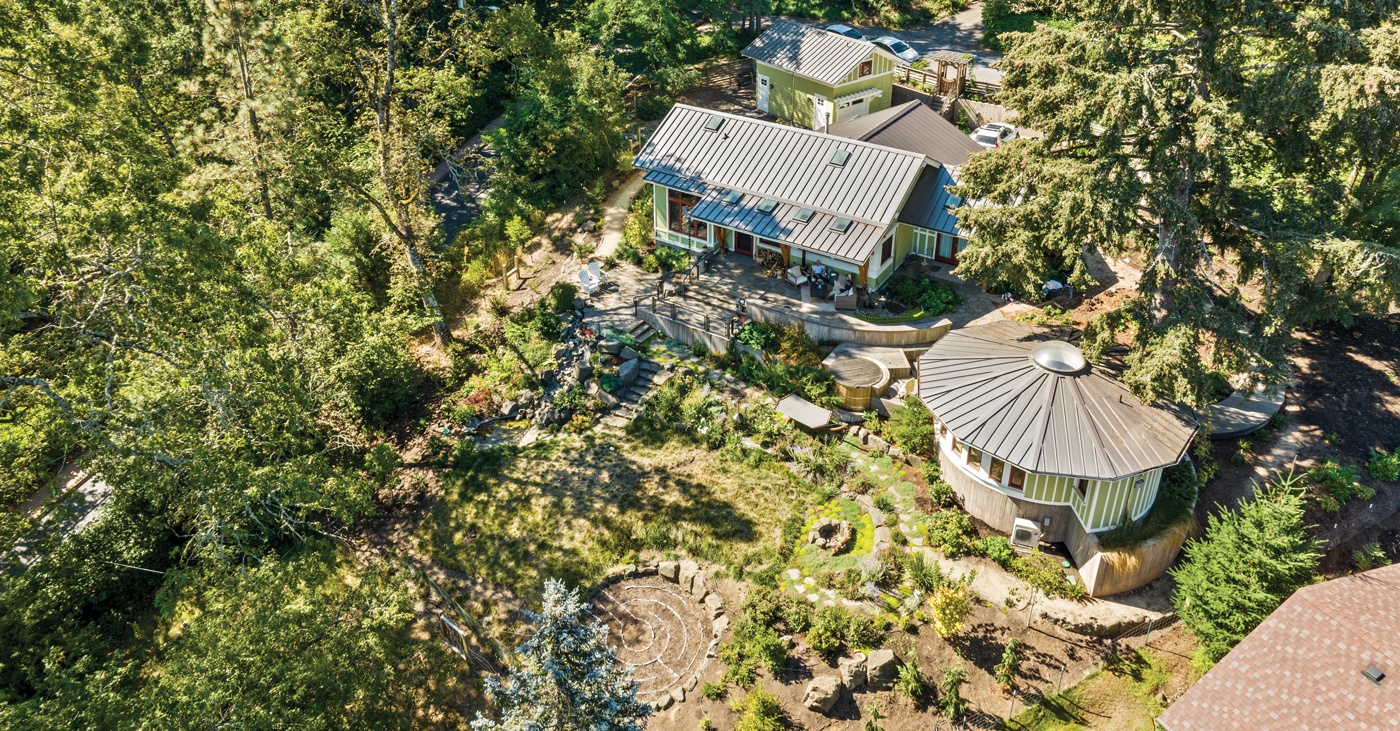
Smart, Simple, and Clean
“Making it smart, simple, and clean were our goals,” Fillinger says. Those qualities show themselves before you even reach the front door. To get to the front door, you first pass through an arbored pergola, down a short flight of naturally weather-resistant wood stairs edged by welded steel railings — all the handiwork of Six Degrees carpenter Drew Gilroy — and across a checkerboard patio made of cast concrete pavers separated by spaces overgrown with thyme, allowing rainwater to percolate back into the ground.
Walking through the entryway, you immediately notice the soft, textured clay-plastered walls and ceiling, which start there and continue prominently through the interior of all three buildings. “We used a local natural clay plaster rather than standard gypsum board that is more susceptible to moisture and mold issues,” Fillinger says.
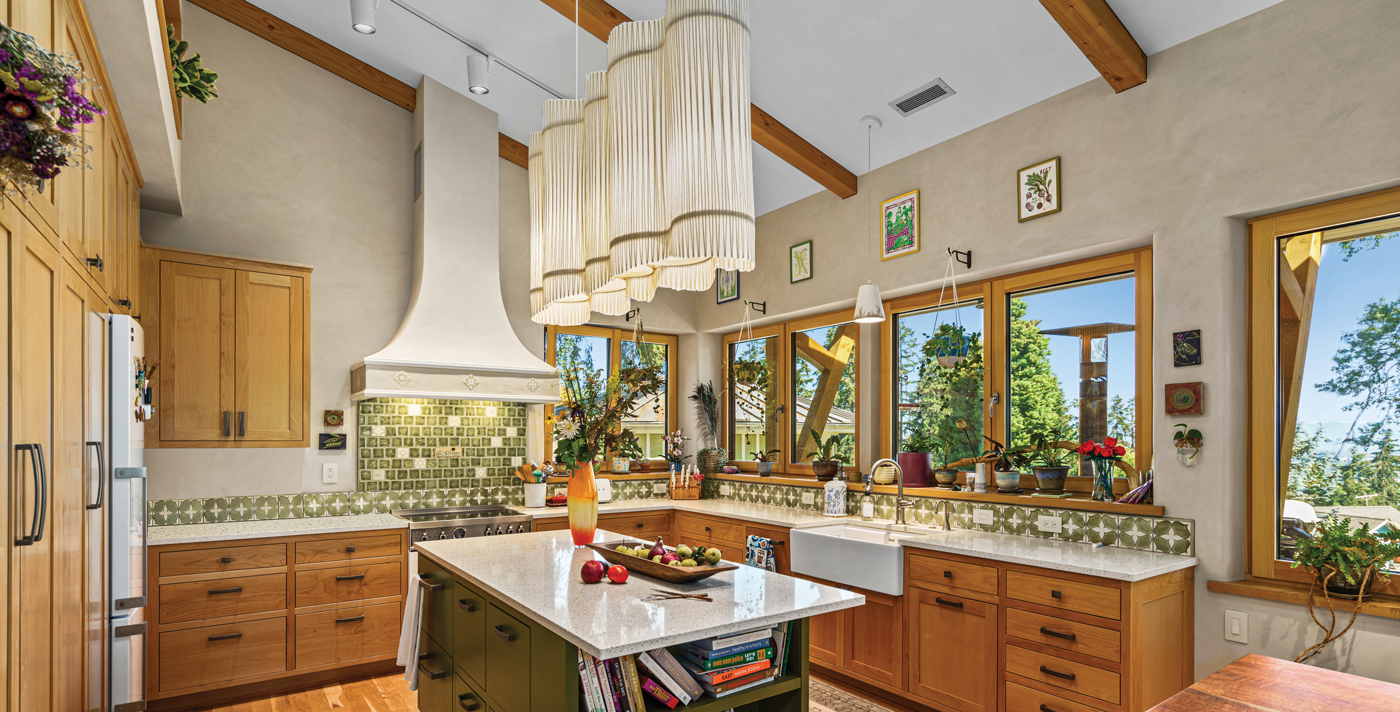
In the bathrooms, a special waterproof plaster called Tadelakt was applied. The marble-like finish has a soft hue that changes with the light “so the walls will have different moods each day,” says Erica Bush, a Eugene-based natural plaster specialist at Day One Design.
This home has enviable views of the city below, and the owner wanted to take maximum advantage. So Fillinger and Robertson put in a unique, oversized window seat in the living room, allowing the outdoors to pour in and setting the tone for the whole space. The kitchen’s handsome framed windows offer an entire wall of alluring views for anyone cooking or preparing food around the island. For more vistas, step out to the long, sleek back patio with a beautiful panorama of Eugene. The circular studio’s floor-to-ceiling windows present the same view.
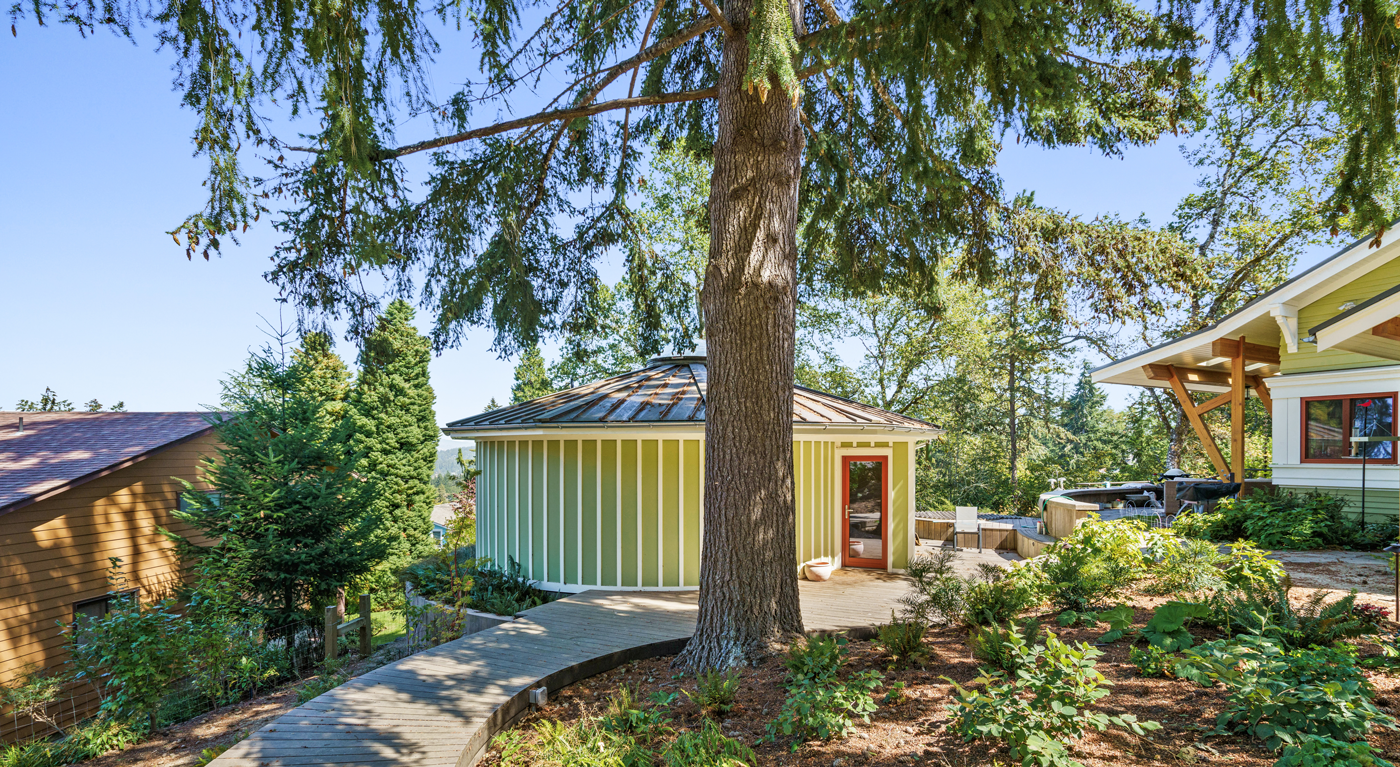
The extraordinary circular studio was the biggest challenge to build and install. Its frame consisted of two halves that demanded close collaboration between Fillinger, Robertson, and their crews. “It’s not a true circle,” Robertson explains. “It’s a circle cut in half and the two halves were offset.” That was done to emulate the structure’s yin-yang theme desired by the owner.
“It was complicated,” the builder adds, especially the addition of a skylight at the center of the roof. “To secure the skylight we needed a steel ring at the top and four steel beam structures that hold the ring up in the air.” The result is a circular skylight, 8 feet in diameter, that lets daylight stream in.
During construction, the real drama was a few feet away, where a mature Douglas fir tree (the owner’s favorite) continues to thrive. “The whole studio excavation was designed to not disturb the tree’s roots,” Robertson says.
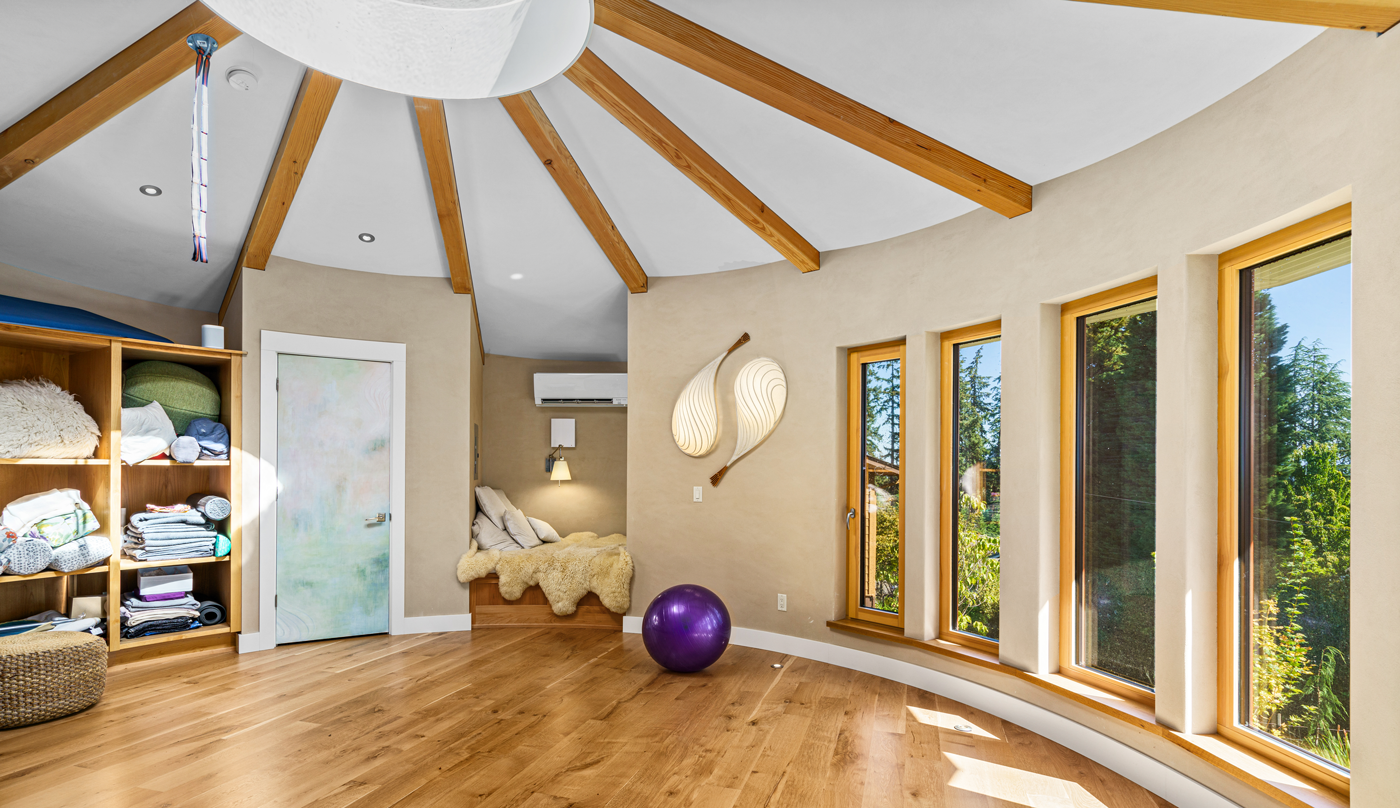
Because it was so close to the structure, he and Fillinger also came up with a plan for a curved floating path that circled around the tree, so the walkway to the studio never touches the ground anywhere within the tree’s critical root zone.
“Instead of pouring continuous concrete foundation under the path, we built a curved steel structure that was cantilevered from concrete piers at both ends,” explains Robertson.
One final touch, at the owner’s request, was completed several months ago. That was reconfiguring the garage to accommodate an ADU (accessory dwelling unit) above it. The overall height didn’t change. But to make room for the snug new section, the crews had to redesign the garage interior, insert a new stairway, and drop the ceiling to add a floor that provided sufficient headroom.
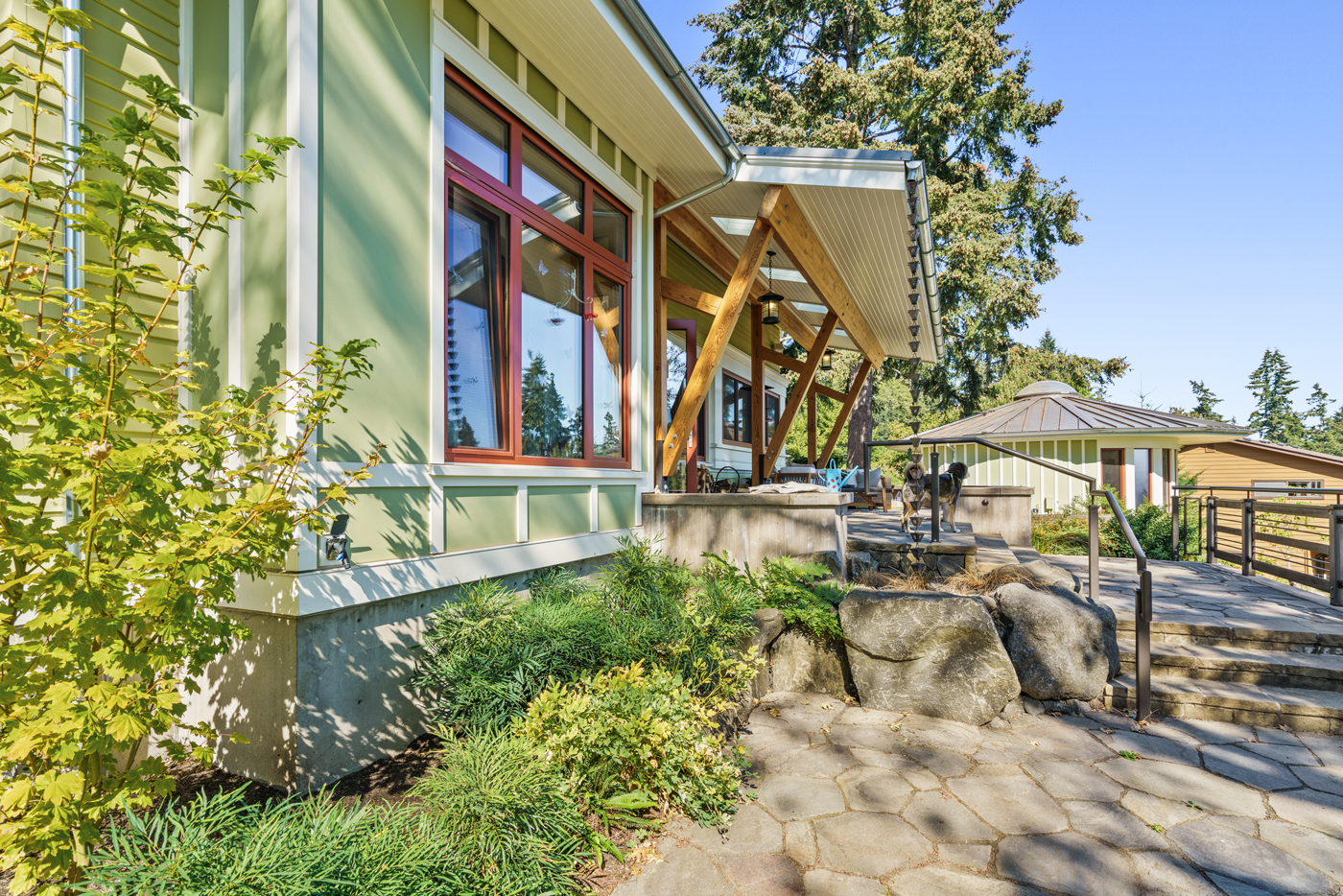
Nailing It
In addition to the regular work crew, various craftspeople and artists did specialty tasks on the project. With a thin, flexible Japanese trowel, Erica Bush applied the clay plasters that provide such pleasing texture and sheen on walls and ceilings. She’s an artist too. She etched feathery line drawings of plants, blades of grass, and geometric designs directly into the fresh clay surfaces of wall niches.
Stonemason Dave Macrorie is responsible for the eye-catching outdoor paths and stairs, notably the steps he created from native Oregon Molalla flagstone. The stones are dark brown “and their best quality is all the natural swirls of color they have,” he says.
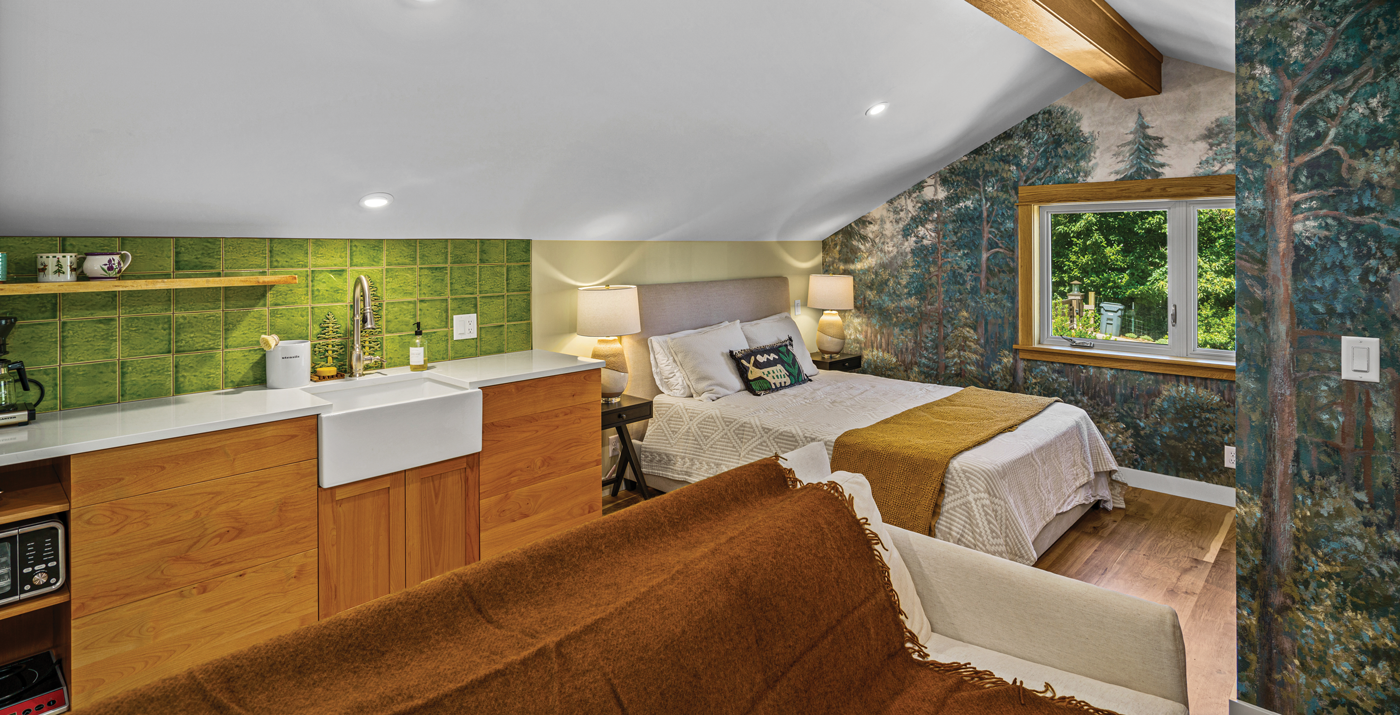
Former neighbor Stephen White, who has made light sculptures from laminated paper and wood for 50 years, gifted the owner a few of his sculptures as a housewarming gift, while a few others were purchased. They transform the rooms where they’re displayed. Of note is the stunning yin-yang light sculpture exhibited in the studio, which quietly translates the geometrical achievements and mood of the building. (You can read more about White on eugenemagazine.com.)
“It’s a subtle gem,” Ewing says of this unique Crest Drive property. “The closer you get to it the more it unfolds its beauty.”
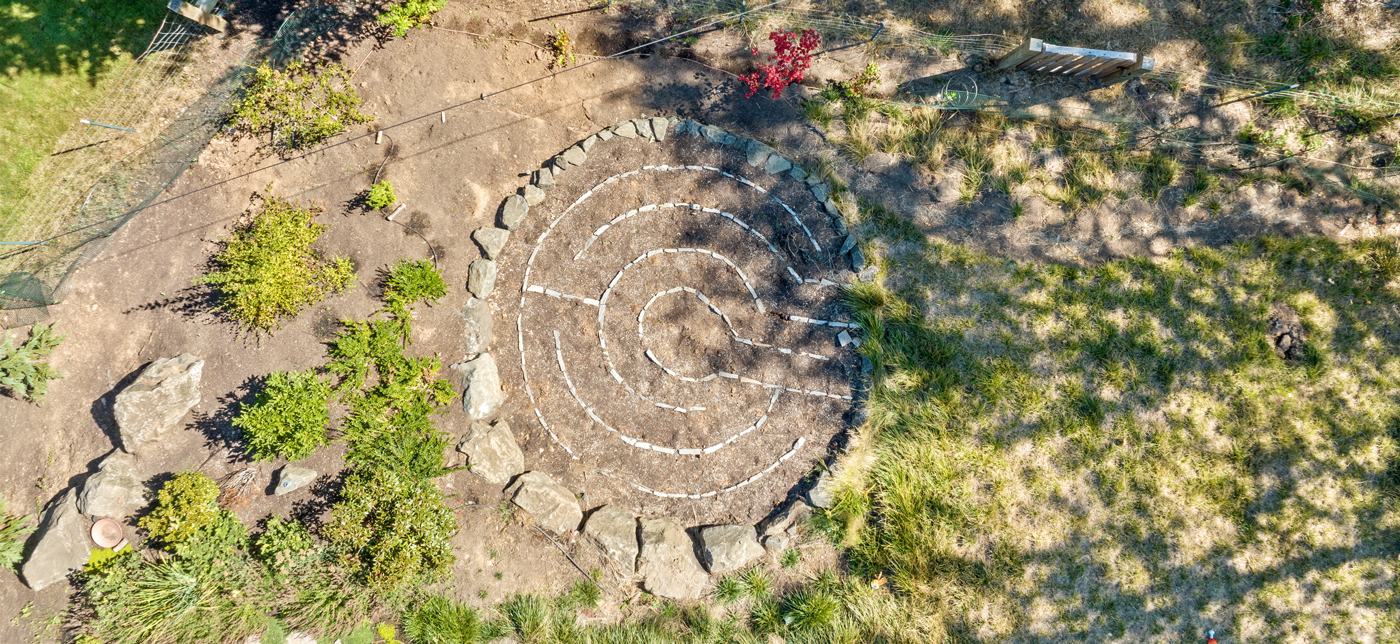
Key Suppliers, Manufacturers, and Products
Earthen Plaster | Erica Ann Bush, Day One Design, dayonedesign.org
General Contractor | Six Degrees Construction, sixdegreesconstruction.com
Guest House | Accessory Dwelling Unit Cabinetry, Caleb Bruce, calebbruce.com
Landscape Architect | Jackie Robertson, Lovinger Robertson Landscape Architecture, lovingerrobertson.com
Main House and Studio Cabinetry | Robin Olofson, Yankee Built, facebook.com/yankeebuilt
Project Engineering | Josh Annett P.E., Branch Engineering, branchengineering.com
Steel Fabrication | Jason Elliott, Elliott Specialty Metal, elliottspecialtymetal.com
Stone Mason | Dave Macrorie, davemacrorie.com
Triple-glazed European Windows | Diana Suhanyi, Zola Windows, [email protected], zolawindows.com
