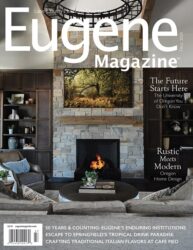The Pacific Northwest aesthetic of residential construction with wood, rocks, and oversize windows as main elements has always been a popular draw for those looking to savor Oregon beauty. But homeowners also want ease, comfort, convenience, and an updated elegance beyond what a rustic cabin or cottage might provide.
Responding to this is “Northwest Transitional,” an evolving trend featuring traditional and rustic elements combined with a whole array of style-enhancing details.
One practitioner of this transitional style is Collin Kayser, a Eugene native and the founder and principal designer of Bar Kay Design Co. This Oregon State alumnus recently returned home after a decade making his mark in Portland. He’s always been fascinated by home designs. “As a kid I constantly sketched plans and couldn’t wait to go to open houses with my parents,” he says. “This is my passion.”
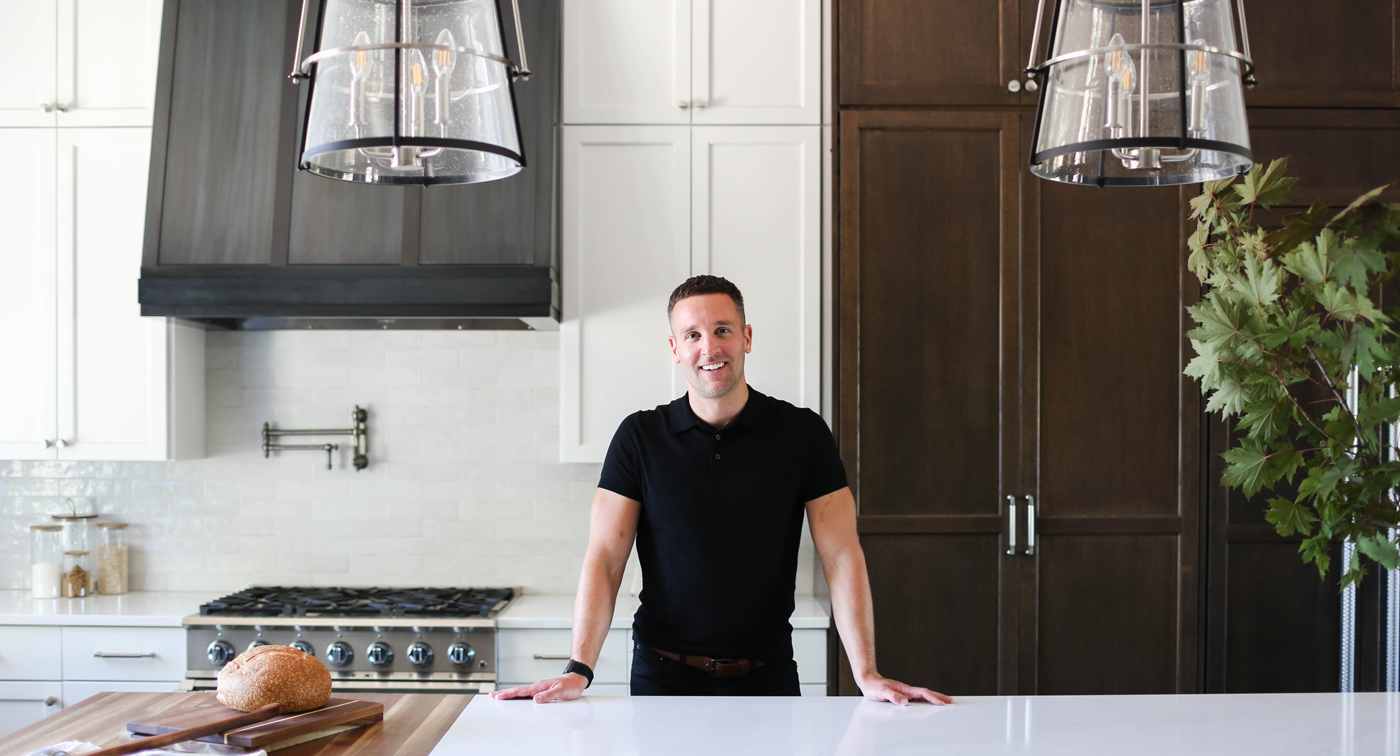
Out of the Woods
A great example of rustic transitional is Kayser’s first home design last year under his new Bar Kay banner. It’s a 5,000-square-foot North Eugene home on an acre plot, with four bedrooms, four and a half bathrooms, a great room, kitchen, dining room, study, laundry room, bonus room loft, outdoor covered patio, and gym. He named the project Out of the Woods as a play on the Taylor Swift song. “An inspirational draw for this project was the Central Oregon setting,” he says. “It was also my first project going out on my own. The lyrics are about finding your way. That’s me, finally coming ‘out of the woods’ and starting my own company.”
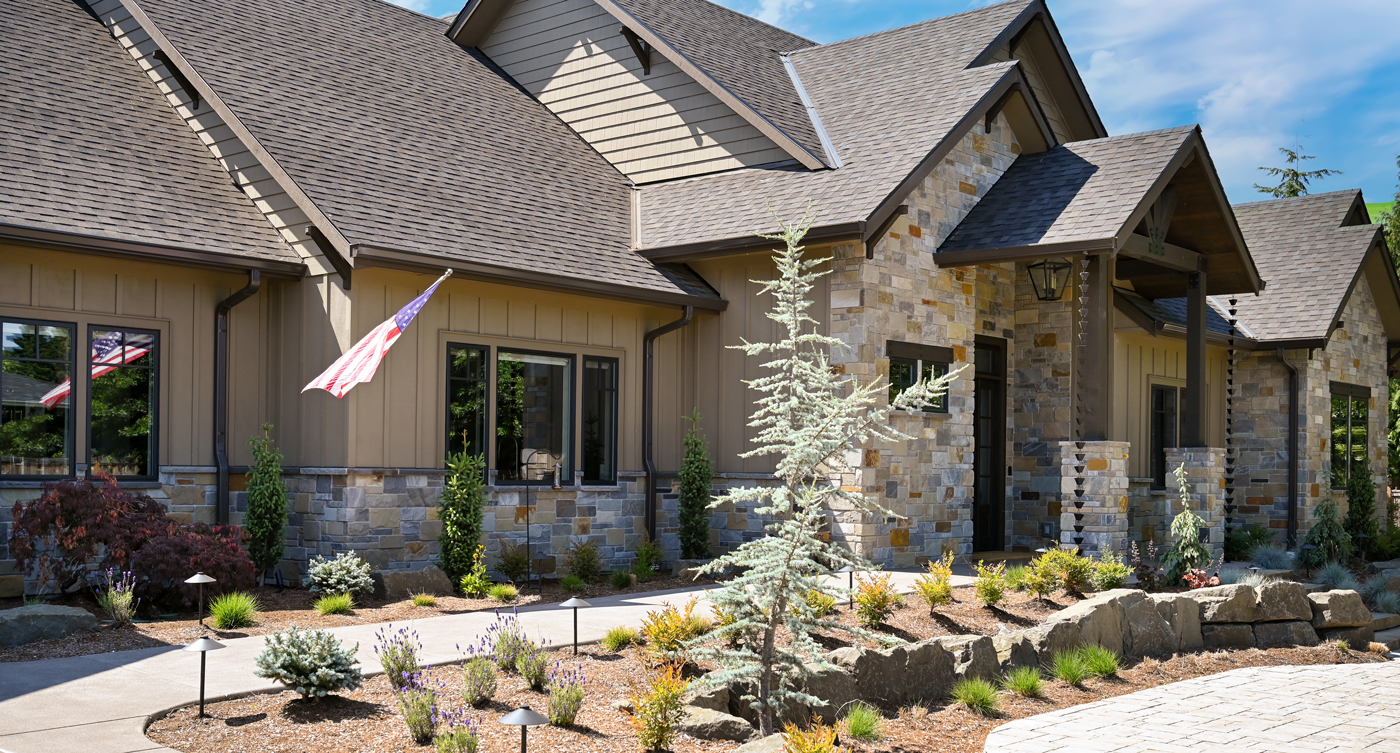
Flow and harmony are everything in the elegant and inviting world of transitional design. Kayser created the flow for Out of the Woods to start at the entry and stream through the great room, kitchen, dining room, powder bathroom, laundry, and primary suite. “I think these are the rooms that tell the best story and feel cohesive with the house,” he says.
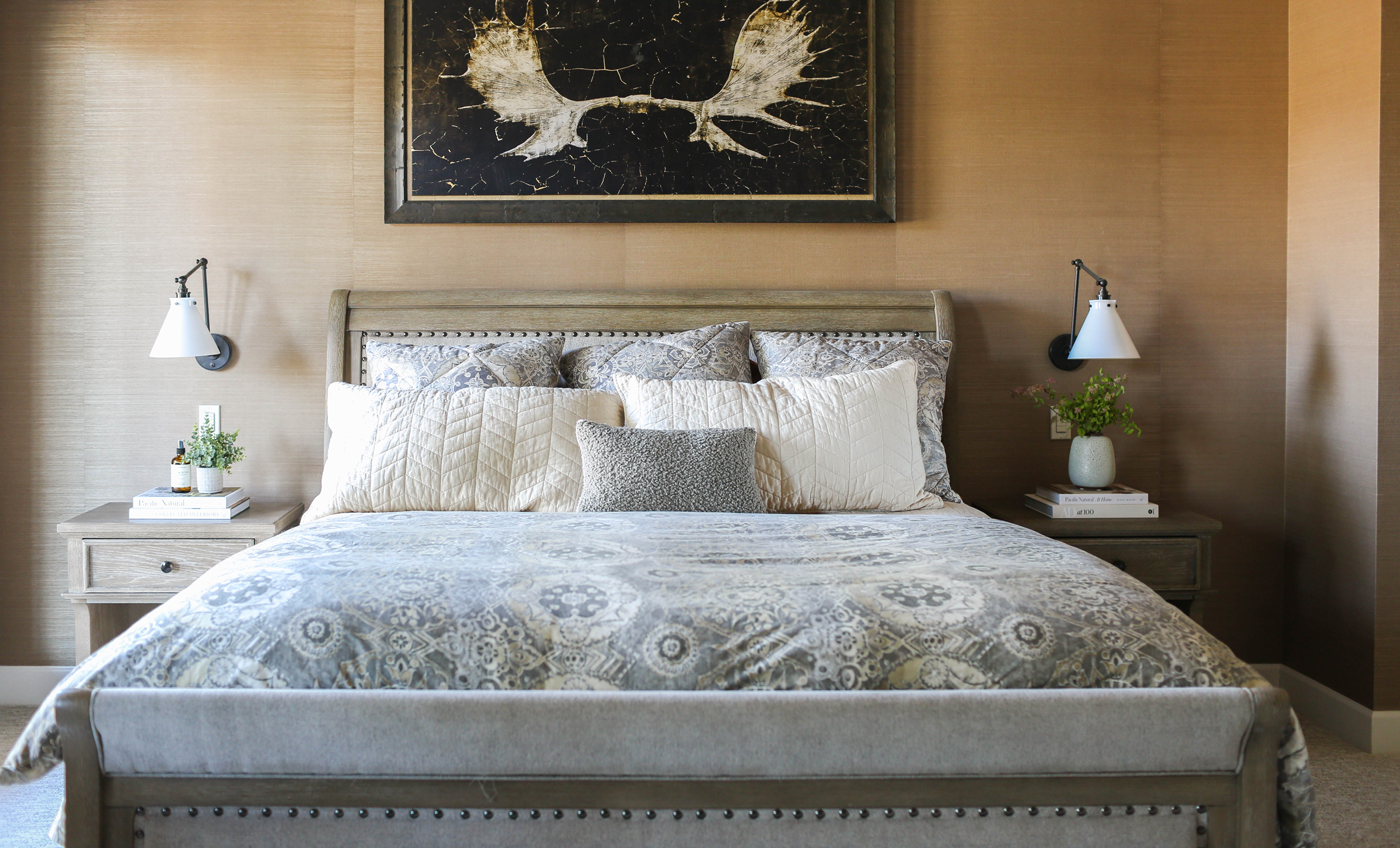
Overall harmony in the home is enhanced by Kayser’s playful use of colors — deep rich browns and brilliant whites throughout, with two exceptions. The laundry and powder bathroom are graced with varied shades of blue. “The owners love blue, so it was a nice way to break from the neutrals at the core of the design but still feed into the rustic transitional aesthetic.”
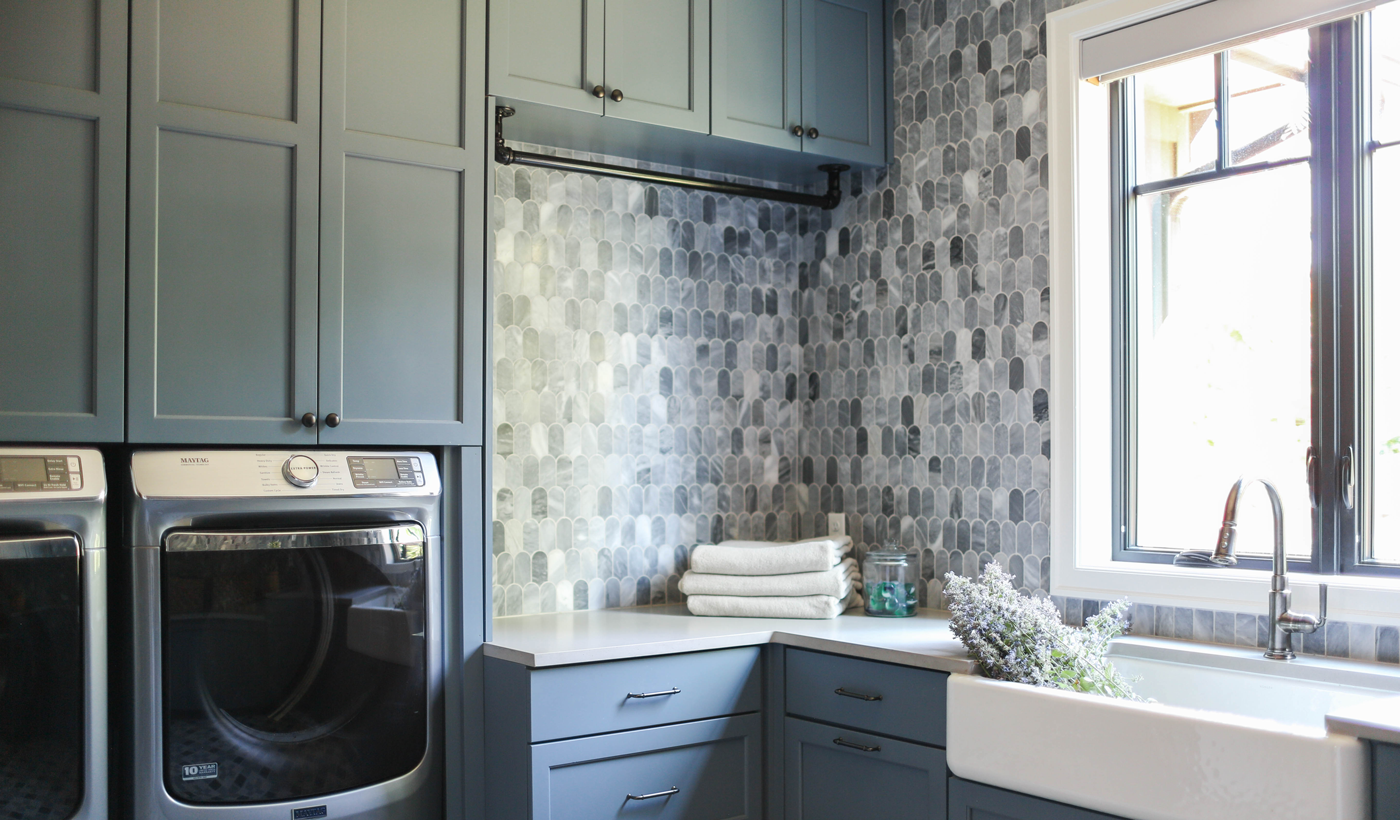
Texture, Colors, and Openness
Sauntering up to the home’s front entry, your attention is drawn to an array of different sizes and colors of Saddleback stones. They’re everywhere, inside and out, in the ground, on walls, walkways, and patios. “It provides a welcoming, rustic tone for the entire home,” Kayser says. Inside the entry, wood beams amplify the rustic. They extend out like a forest canopy through the whole house. A nod to the owners’ frequent entertaining is a small “checkpoint station” in the entry. It consists of a table, two ottoman stools, and an oversize mirror where visitors can do a self-check before entering or leaving the party.
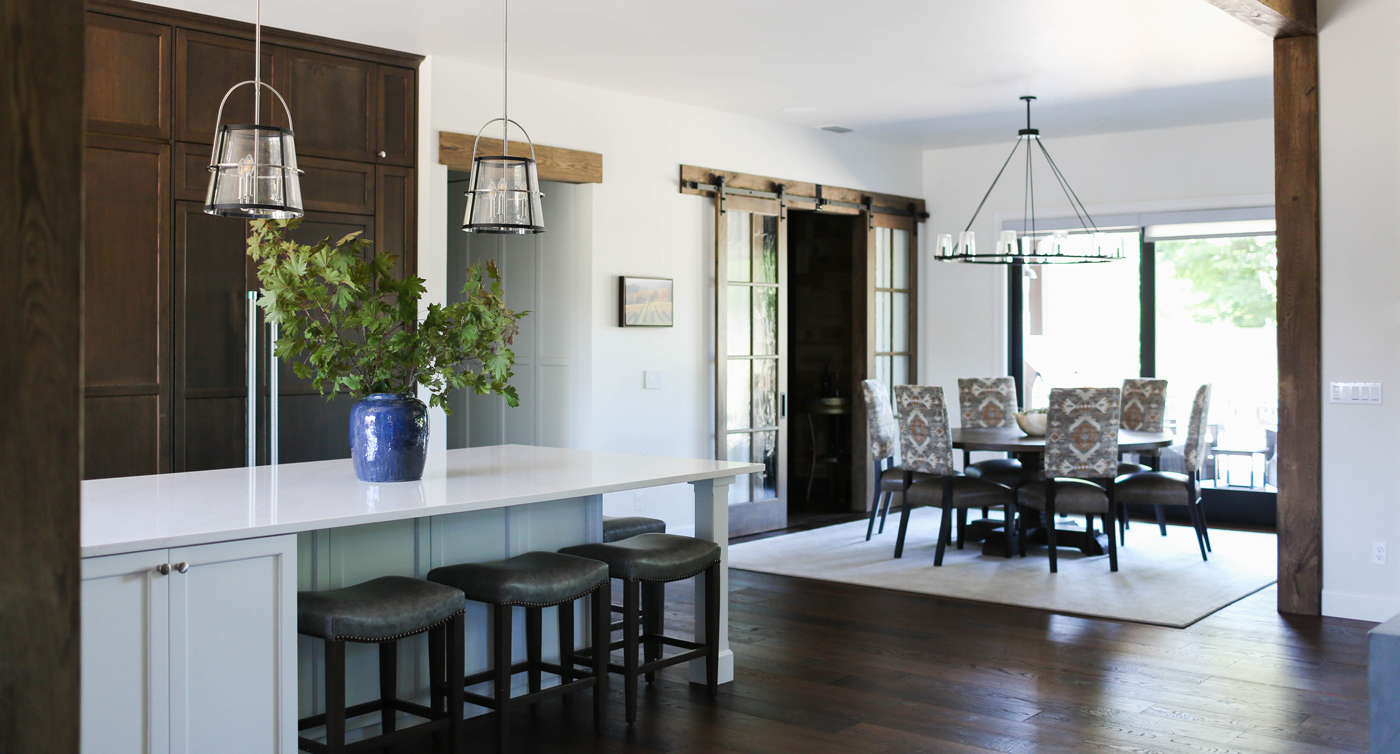
The entry pours into the great room, a spacious, open area, where open areas display intriguing examples of how furniture, textures, and patterns interact in transitional design. The fireplace wall balances the lightness seen in the kitchen, and you just want to sink down in the textural furnishings and cozy up next to the fireplace. An inviting sliding door connects to the covered patio outside. Beyond that is a fire pit and expansive yard. Kayser designed the great room and patio as essentially inside/outside versions of a common space. “Your entertainment space doubles when you have that connectivity,” he says.
A few steps away are the open kitchen and dining areas. The simplicity and contrasting white and dark tones of the rooms combine to create a sharp, gleaming beauty. Unseen in this area are hidden doors to a butler’s pantry and prep kitchen. That’s where caterers can deliver and cooks can make a mess. It allows the owners and guests to gather around the island without stressing about clean-up.
The rest of the home and grounds show off the same characteristics, notably a cozy wine cellar accessed through barn doors.
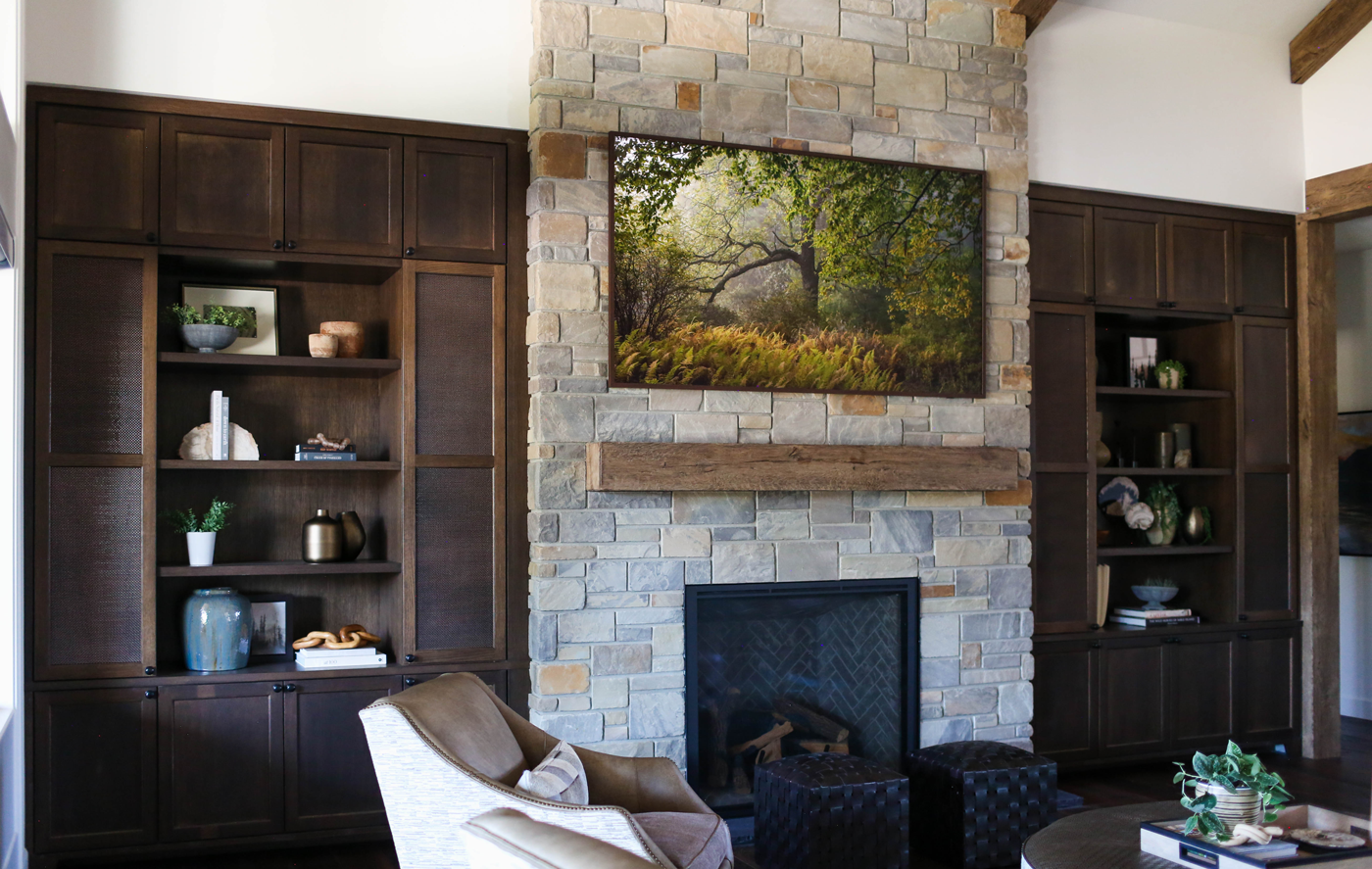
A Design Language
When designing Out of the Woods, “the owners’ general nostalgia toward Central Oregon kept the warm and rustic selections and undertones prevalent,” Kayser says.
Mixing materials on the exterior of the house was a key to creating dynamic curb appeal. “On this project we had careful consideration go into selecting the stone, determining how much stone would be incorporated on the home, and which paint colors and metal accents would best complement the stone,” he says. “Several renderings and color studies were done to achieve the result. We didn’t rush into decisions.”
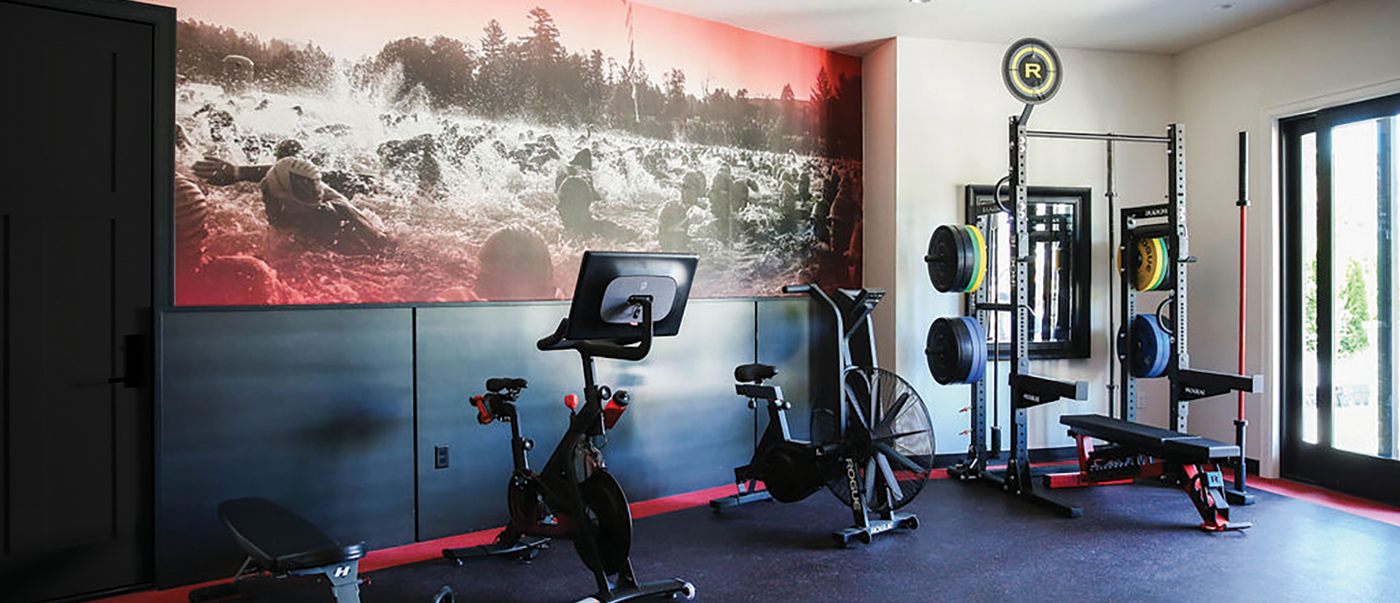
Finally, Kayser brought depth and personality to the home through different furniture profiles, mixes of upholstery colors and pattern, combinations of wood tones and metal finishes, and avoiding items that came in sets or options that felt like they came from the retail floor. “Layering in thoughtful selections, even if you choose over time as funds allow, adds more interest and personality to the space,” he says.
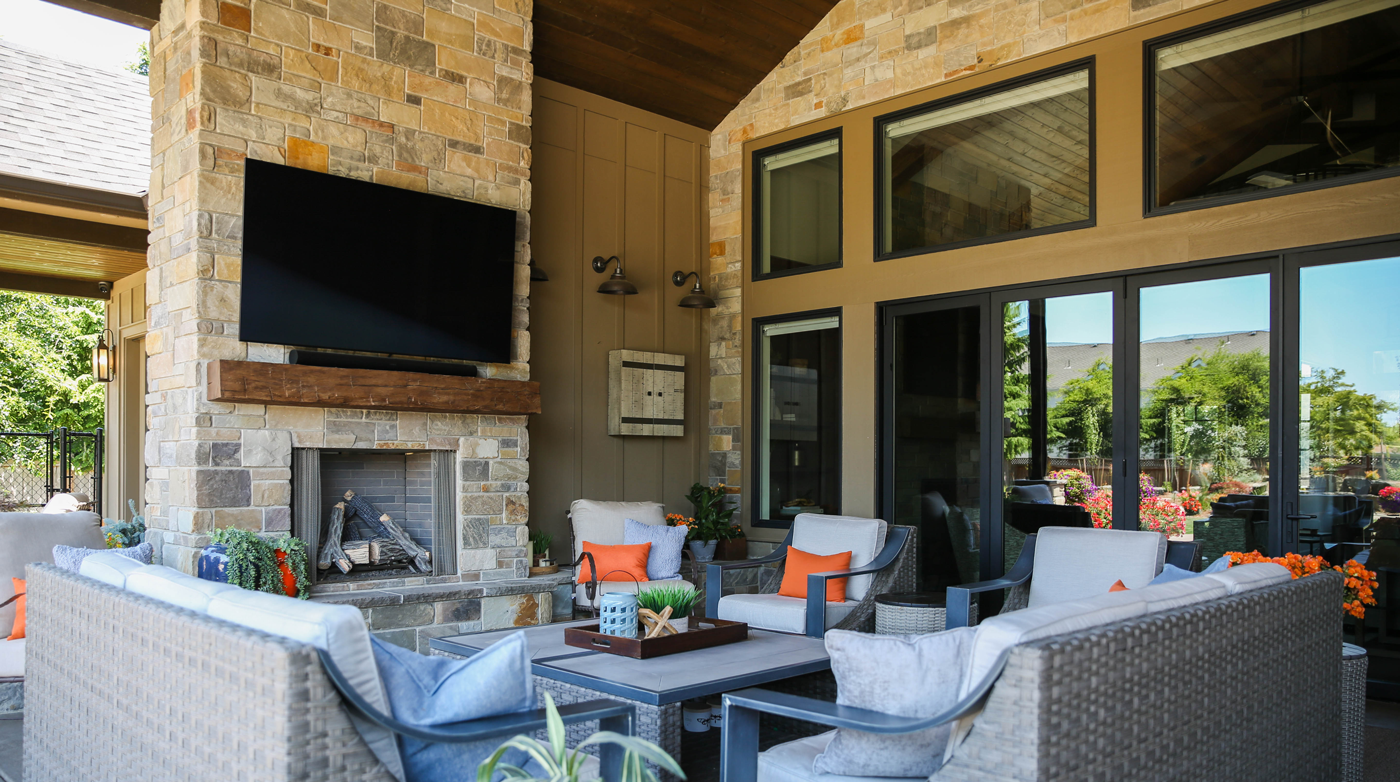
Resources
General Contractor
B&T Excavation and Construction, facebook.com/bandt12
Johnsen Electric, johnsenelectric.com
Lovell Masonry, 541/606-0270
Sisler Tile and Stone, 541/543-5155
Emerald Door and Glass, emeralddoorandglass.com
Ruppert Wood Floors LLC, 541/579-1716
Precision Cabinets and Countertops, 541/520-2597
Wallpaper Pro, 541/915-8414
McKenzie Stone and Tile, mckenziesurfaces.com
Imperial Flooring, imperialfloorseugene.com
RS Plumbing Contractor Inc., rsplumbinginc.com
