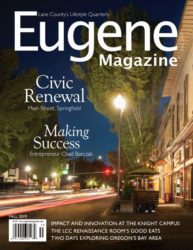The kitchen remodels on the following pages probably won’t make you hungry, but they may leave you speechless. Some of these kitchens were dated, dull, or just didn’t work, and now they are dream kitchens. We hope you find some inspiration in these kitchen transformations performed by Neil Kelly Eugene.
North Eugene Kitchen
Designed by Kathy Hanson
Photos by Steve Spohn
The original 250-square-foot kitchen was dated and didn’t suit the homeowners’ modern aesthetic. They wanted ample space for cooking and serving, and a creative work-from-home area. Beyond that, they wanted better storage, to eliminate their tendency to clutter. One unusual element was a locally made custom hood extension.
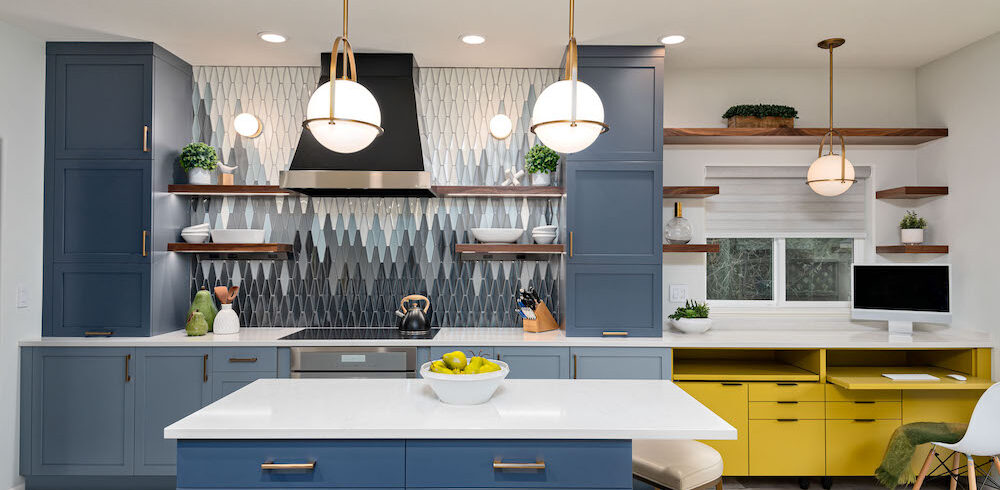
The work and homework space needed to not impinge on the ability to host small gatherings in the kitchen. It would have taken too long to order a pre-made desk, and most of the designs didn’t work, so the team designed Decor desks to fit the space with extendable pullout work tables in both desks and outlets in back of the pullouts. The desks are able to hold files and large bins of project materials. The unusual color of the desks sets them apart but also works well with the understated blue and gray color scheme.
To complement the unique style of the Decor desks, the team decided to replace the old and worn-out kitchen countertops with a set of stunning butcher block countertops. Made from high-quality hardwood, these countertops not only look great but are also highly functional, offering a durable and practical surface for food preparation and cooking. With their warm and inviting texture, the new countertops create a cozy atmosphere that makes the kitchen a perfect spot for small gatherings and casual meals. Combined with the sleek and functional Decor desks, the kitchen now boasts a cohesive and stylish look that perfectly balances form and function.
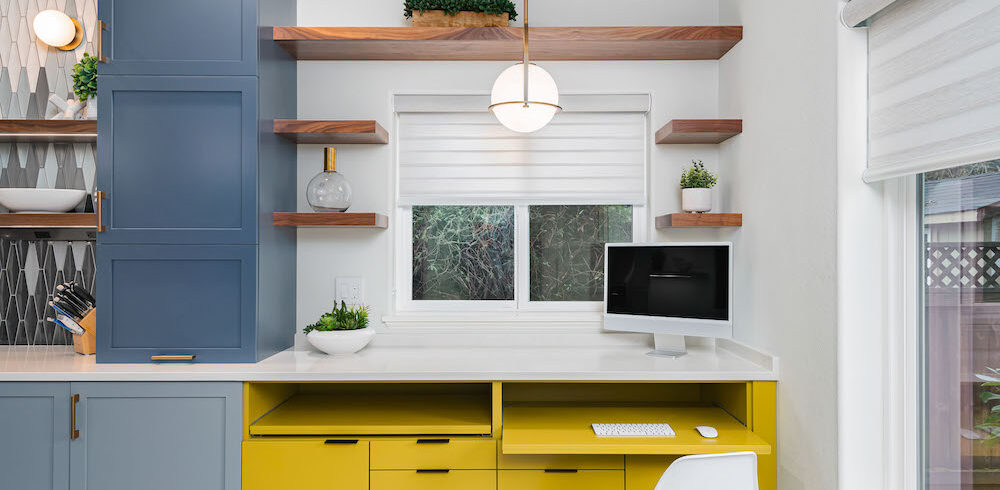
Decluttering the kitchen involved small appliance storage with lift doors, an electronics-charging drawer in the island, and a mixer lift for a 10-year-old daughter who enjoys baking. A little tricky custom cabinetry was needed for the floating shelves on an angled wall. No outlets break up the tile wall, which provides a nice visual focal point, but an outlet was provided high on the angled wall for the owner’s speaker. Conscientious details such as tuning the recessed lights and the hood lighting to the same LED color make this kitchen a pleasant place to spend time.
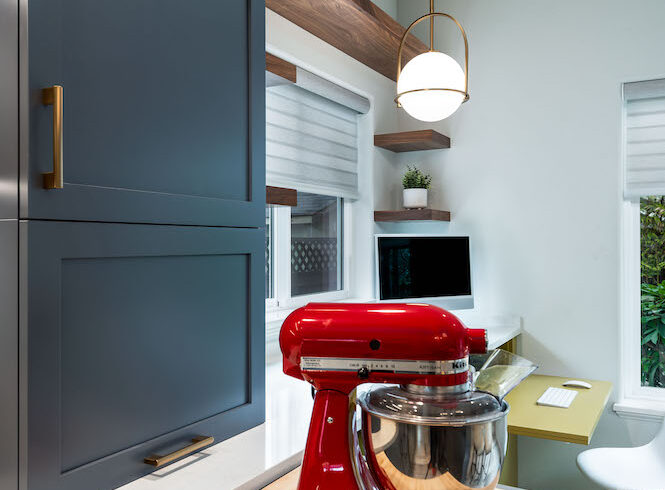
College Hill Kitchen
Designed by Stefanie Rotella
Photos by Steve Spohn
The original kitchen functioned well for these homeowners, but it was tucked into a dark corner of a much grander living space with a panoramic view of the city. It wasn’t connected to the larger living space, and there was no way to enjoy the views. The client also wanted increased countertop space and pantry storage, increased storage in general, seating for four, a bar area, and a clean, uninterrupted quartz island (no cooktop) and workspace with better lighting — all in a package that preserved the home’s mid-century aesthetic.
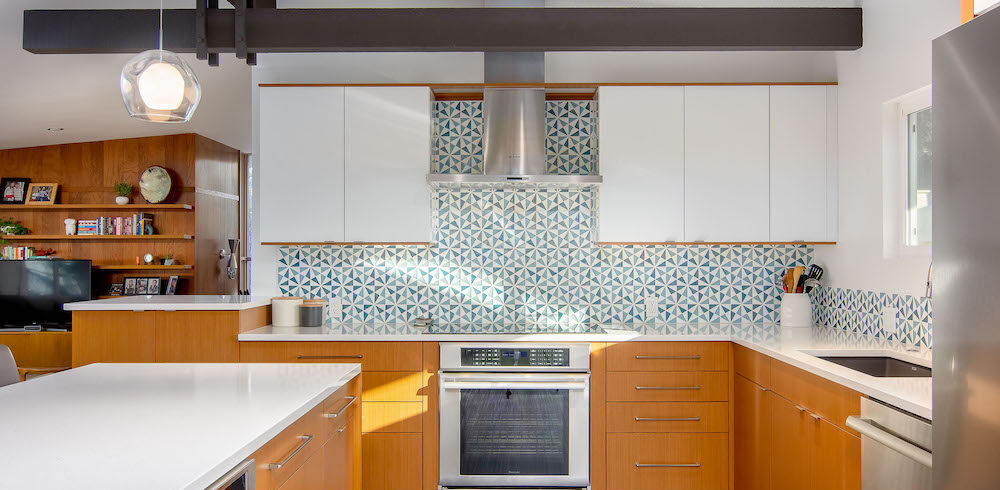
The biggest design challenge for this space centered around the inconvenient structural post located between the kitchen and living space. The designer’s goal was to create an L-shape with an island for optimal traffic flow but the post posed a problem. In order to make this new flooring transition natural and create a larger kitchen, they added a raised bar area at the corner. They placed the cooktop and hood feature on the largest wall, surrounded by a glass tile accent, but that left little room for the refrigerator. To keep the open feel, as suggested in this content, they slightly narrowed the window above the sink to nestle in the fridge.
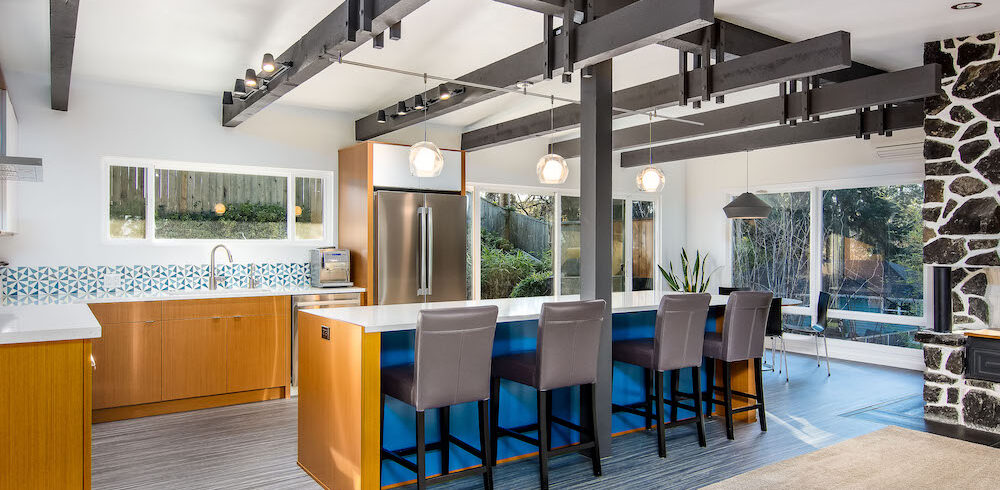
Other special features include a custom blend of glass tile, wine rack storage in the raised bar, a microwave drawer in the island, and linear marmoleum flooring. Molding around the hood ties the white upper cabinets together, and island panels on the end keep a traditional mid-century design feature intact.
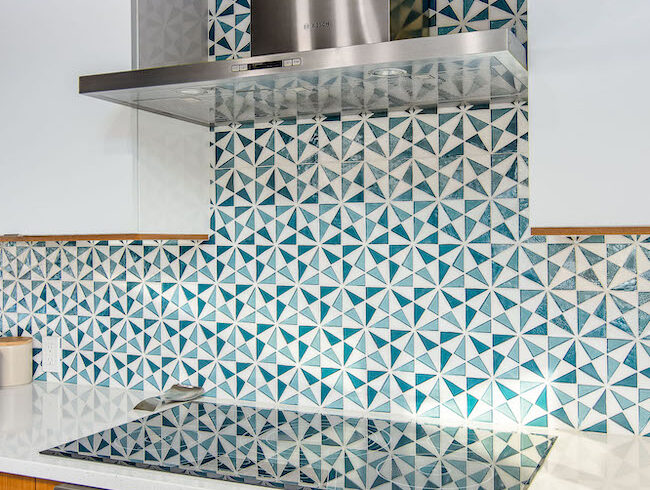
Vida Kitchen
Designed by Magda Zafar
Photos by Steve Smith Photography
This house had an identity problem from the start — it had city design features in a country setting. Designer Magda Zafar set about incorporating warmer, earthy materials to make it feel more at home. This kitchen project was part of a larger remodel that included the family room, living room, and dining room.
While the appliances were in good locations, the view was blocked by a full-height wall. The redesign focused on improving the connection between the kitchen and the living room and enlarging the entry to the kitchen itself, which felt like a bottleneck. The team finished a row of cabinets with attractive end panels instead of a full-height wall. The paneling also hides an existing media cabinet and storage for small appliances, and conceals a structural post that was required after enlarging the opening.
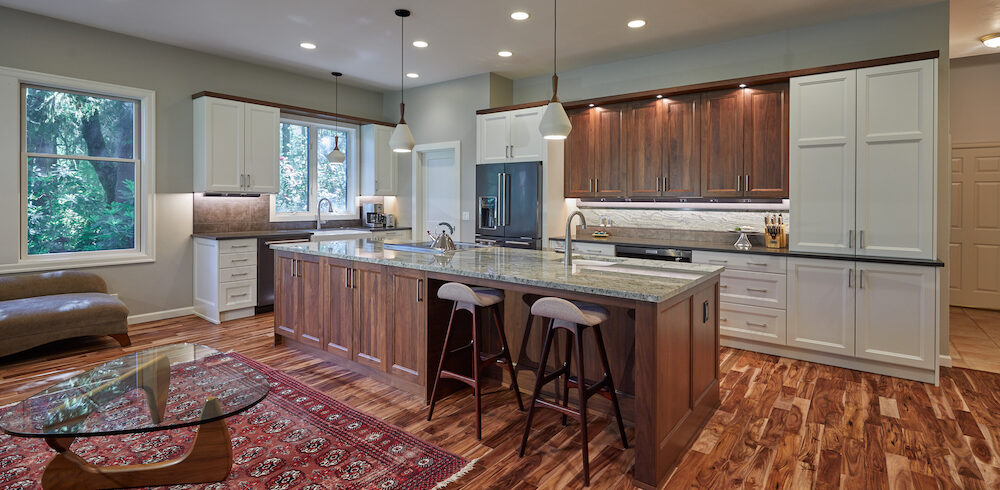
The extra-large island with a sink and a range allows for prep work and cooking while facing the windows and the river outside. A backsplash of beautifully veined Verde Bordeaux granite mimics the river’s flow. Other material selections include warm woods of walnut cabinetry and acacia flooring, and cultured stone and stained concrete incorporated into the fireplace that the kitchen opens out to.
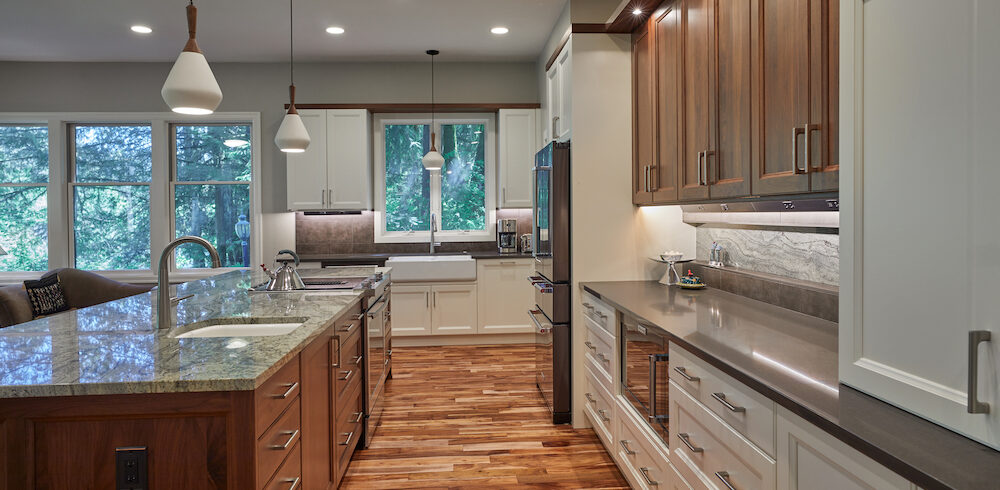
Lincoln City Kitchen
Designed by Matt White
Photos by Steve Smith Photography
This beachfront house was originally built in 2007 by the current homeowners to take in the spectacular views. However, the kitchen was not as thoughtfully designed by the builders as it could have been. Both of the homeowners enjoy cooking and entertaining (including large fundraising events), and one member of the couple is a self-proclaimed mixologist who needs a place to show off his craft. The pair have also traveled extensively around the world and have collected a number of beautiful artistic pieces that they wanted on display in an improved transition from the kitchen to the great room.
Prior to the remodel, the work triangle was too spread out and the high ceilings didn’t feel cozy. Now, the fridge is closer to the sinks, and coastal colors and textures blend with the natural environment outdoors and connect the kitchen and living space indoors to the incredible views.
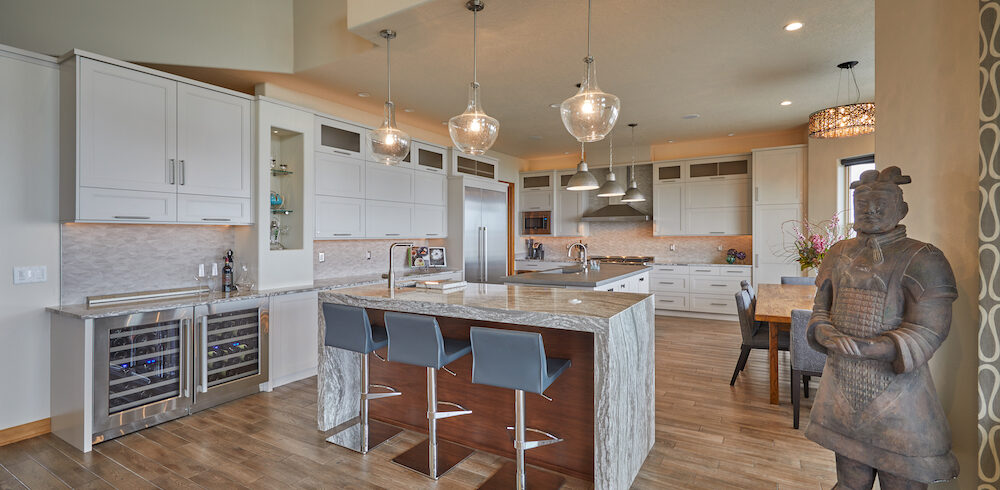
A well-placed island seating area allows guests to watch the action in the kitchen while remaining out of the main work zone. The team created a second island bar where the guests could get their drinks and enjoy the view as well.
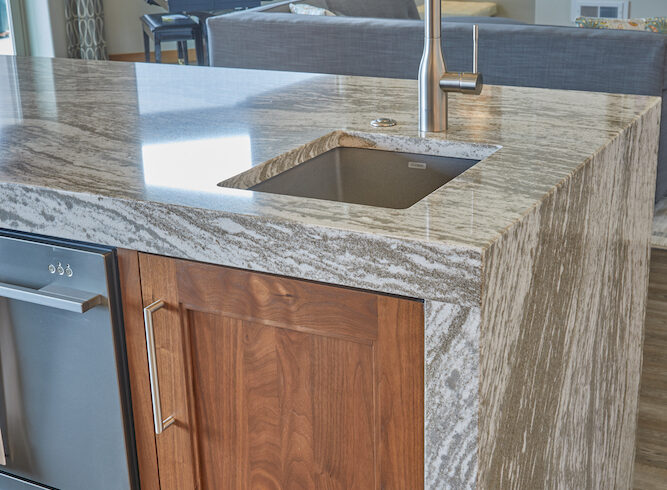
Overall lighting was improved with a touch-of-a button Lutron system. A hideaway docking center with multiple USB ports keeps devices at bay.
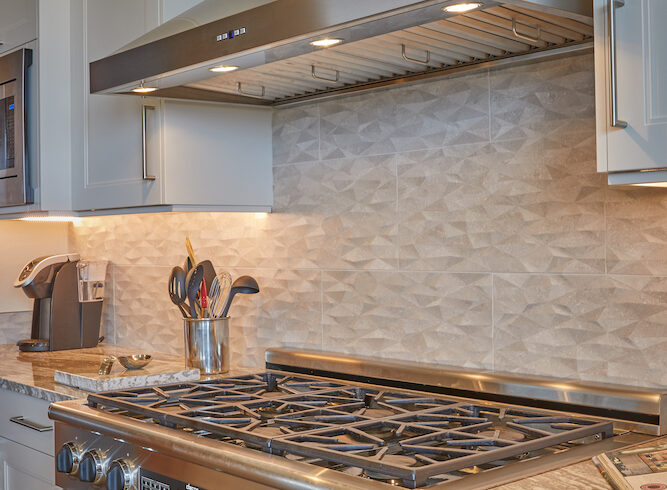
Florence Kitchen
Designed by Matt White
Photos by Steve Smith Photography
These Oregon coast homeowners were looking to completely remodel their house overlooking Woahink Lake. Although the home was well-built, its 1980s aesthetic left some of the decor looking dated. The home had many timber-framed and natural wood elements that the homeowners wished to retain, but they also wanted to update the kitchen, great room, bathrooms, floor coverings, doors, and fixtures.
Since the great room was updated, the kitchen needed a better connection to it. This kitchen remodel reorganized the work triangle to include the main refrigerator and the freezer to improve the functionality and aesthetics of the overall space. Included in that was relocating and replacing the appliances with larger professional-grade models. The remodel brought with it a full-sized Sub-Zero wine refrigerator, and a re-oriented island. Special features included a Native Trails antique copper farmhouse sink and Blanco silgranit diamond single island sink, along with and Sienna Beige 3CM granite countertops.
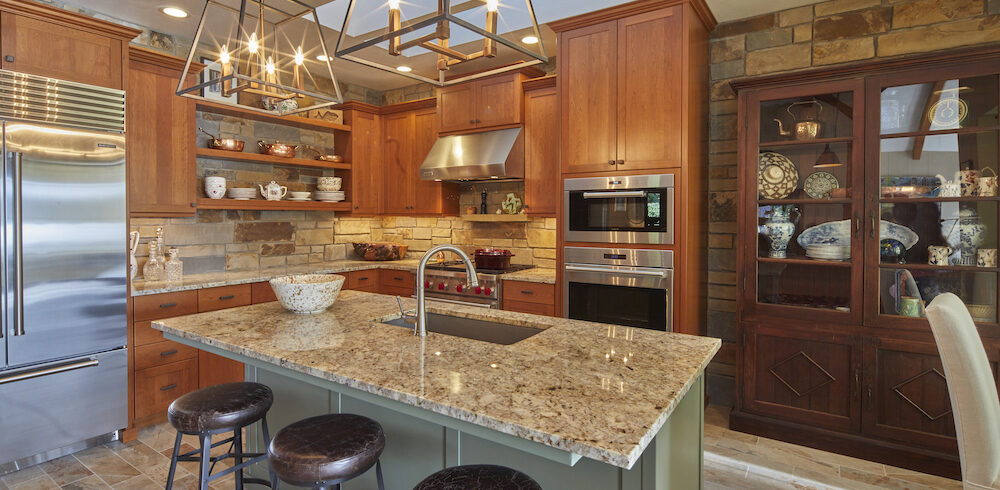
The team incorporated natural stone elements throughout the home, to unite the Neil Kelly Signature Cherry custom cabinets, fir doors, and a slate-like porcelain tile floor mixed with hardwood floors throughout the home. The HVAC and plumbing were updated along with all new light fixtures and new interior paint. The home has been completely transformed to meet the owners’ style while honoring the existing architecture.
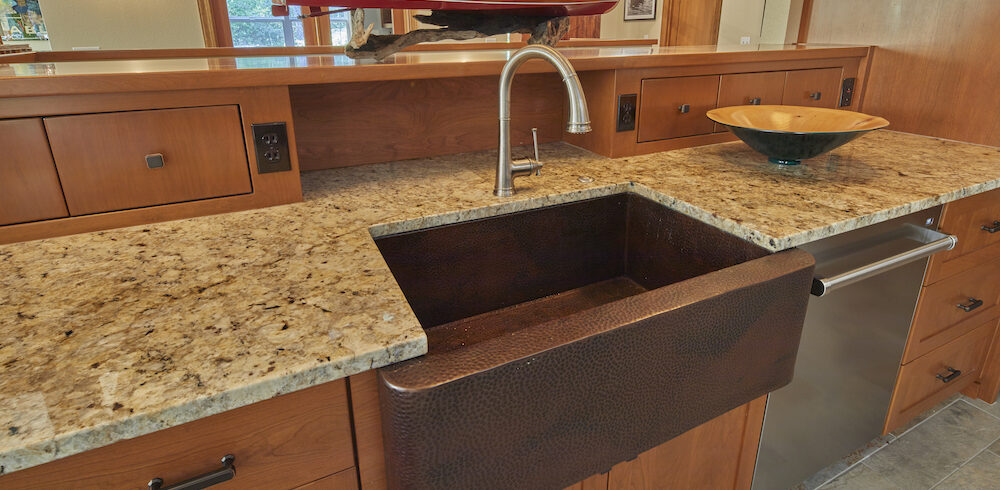 Neil Kelly Eugene
Neil Kelly Eugene
2817 Oak St.
541/683-6085
neilkelly.com
